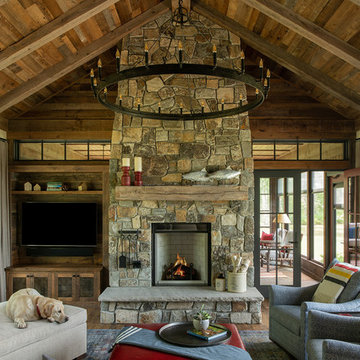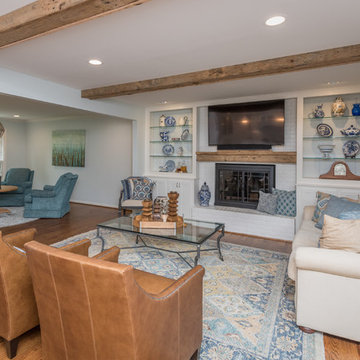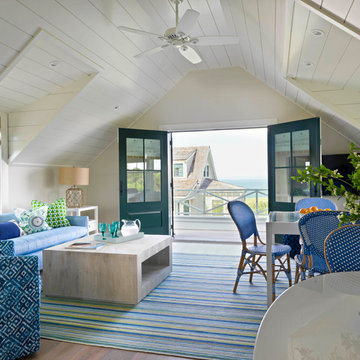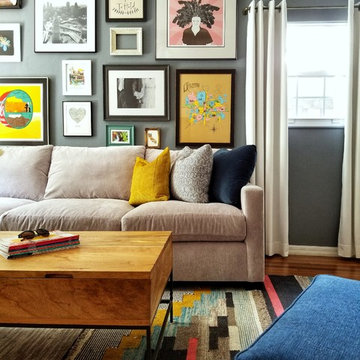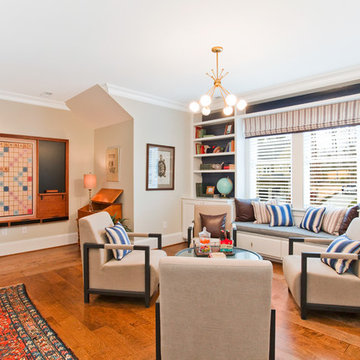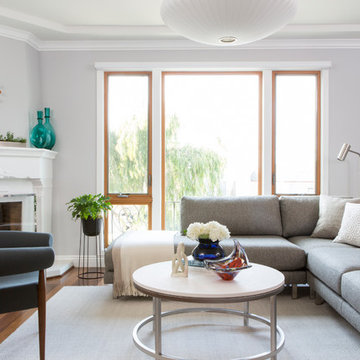Family Room Design Photos with Medium Hardwood Floors and Limestone Floors
Refine by:
Budget
Sort by:Popular Today
61 - 80 of 45,981 photos
Item 1 of 3

A prior great room addition was made more open and functional with an optimal seating arrangement, flexible furniture options. The brick wall ties the space to the original portion of the home, as well as acting as a focal point.
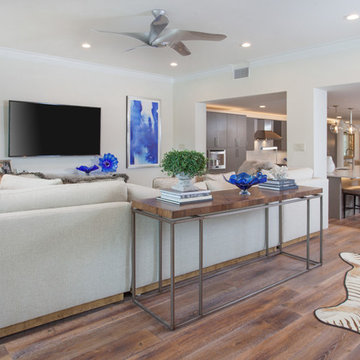
The large Family Room is planned as a lounge space with a u shaped sectional, cocktail ottoman and open view of the rear lanai and pool. The clean low lines of the sectional prevent the furniture from obstructing the view within this open space plan. A Breakfast Table in the rear corner doubles as a work space or gaming table effortlessly.
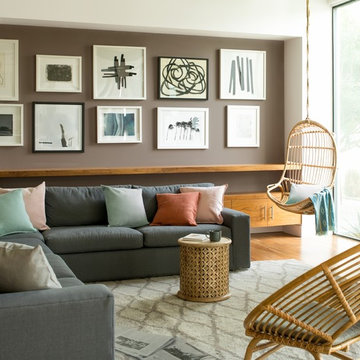
(ACCENT WALL): Driftwood 2107-40 Natura®, Eggshell (WALLS): Atrium White OC-145 Natura®, Flat

Photography by Blackstone Studios
Restoration by Arciform
Decorated by Lord Design
Rug from Christiane Millinger

We delivered this fireplace surround and mantle based on an inspiration photo from our clients. First, a bump out from the wall needed to be created. Next we wrapped the bump out with woodwork finished in a gray. Next we built and installed the white fireplace mantle and surround.
Elizabeth Steiner Photography
Family Room Design Photos with Medium Hardwood Floors and Limestone Floors
4

