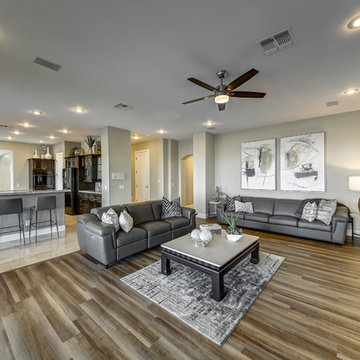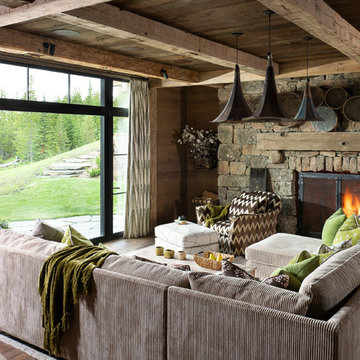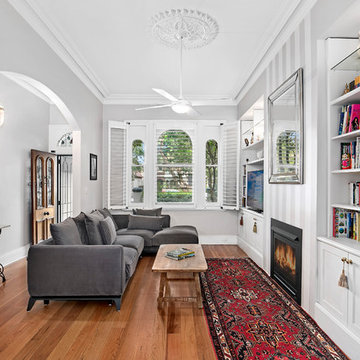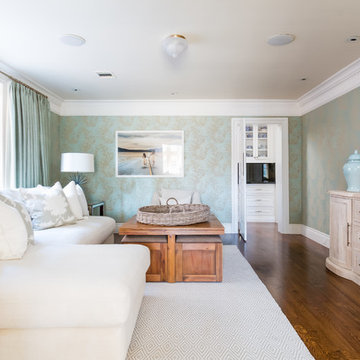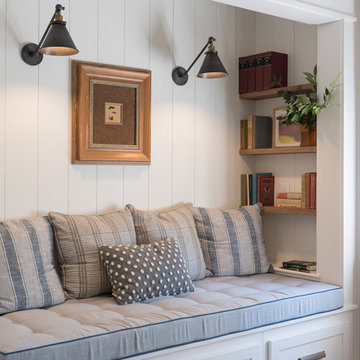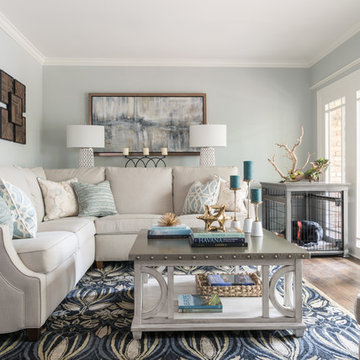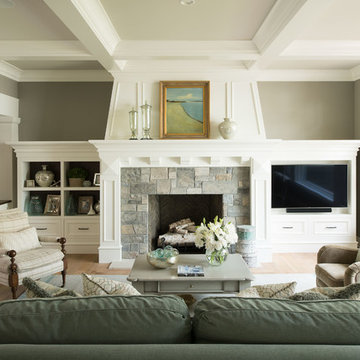Family Room Design Photos with Medium Hardwood Floors and Plywood Floors
Refine by:
Budget
Sort by:Popular Today
81 - 100 of 45,533 photos
Item 1 of 3
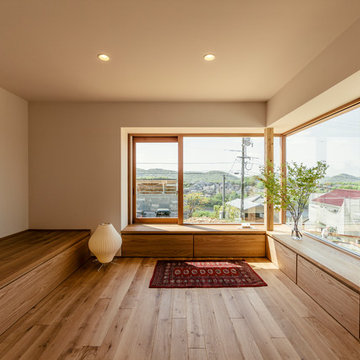
高台の立地による眺望が楽しめる洋室。L時型の窓はFIX部分と引き戸で構成されている。窓奥の台は腰を掛けたり横になリやすい奥行きに。
photo by Shinichiro Uchida

築浅マンションのインテリアリフォーム
リビング全体の雰囲気。明るい床に明るい建具という、ヤングファミリー向け?のナチュラルな部屋を、カーテンや家具を落ち着いた色味にすることで、だいぶ大人な雰囲気にできたと思います。(見えていませんが、ソファはブラックのフェイクスエードです)
壁には梁下に幕板を追加して間接照明を入れ、エコカラットを貼ることでさらに陰影が楽しめるようにしました。
丸いペンダントは引掛シーリング隠しも兼ねて後付けしました。

Karol Steczkowski | 860.770.6705 | www.toprealestatephotos.com

Inspired by the surrounding landscape, the Craftsman/Prairie style is one of the few truly American architectural styles. It was developed around the turn of the century by a group of Midwestern architects and continues to be among the most comfortable of all American-designed architecture more than a century later, one of the main reasons it continues to attract architects and homeowners today. Oxbridge builds on that solid reputation, drawing from Craftsman/Prairie and classic Farmhouse styles. Its handsome Shingle-clad exterior includes interesting pitched rooflines, alternating rows of cedar shake siding, stone accents in the foundation and chimney and distinctive decorative brackets. Repeating triple windows add interest to the exterior while keeping interior spaces open and bright. Inside, the floor plan is equally impressive. Columns on the porch and a custom entry door with sidelights and decorative glass leads into a spacious 2,900-square-foot main floor, including a 19 by 24-foot living room with a period-inspired built-ins and a natural fireplace. While inspired by the past, the home lives for the present, with open rooms and plenty of storage throughout. Also included is a 27-foot-wide family-style kitchen with a large island and eat-in dining and a nearby dining room with a beadboard ceiling that leads out onto a relaxing 240-square-foot screen porch that takes full advantage of the nearby outdoors and a private 16 by 20-foot master suite with a sloped ceiling and relaxing personal sitting area. The first floor also includes a large walk-in closet, a home management area and pantry to help you stay organized and a first-floor laundry area. Upstairs, another 1,500 square feet awaits, with a built-ins and a window seat at the top of the stairs that nod to the home’s historic inspiration. Opt for three family bedrooms or use one of the three as a yoga room; the upper level also includes attic access, which offers another 500 square feet, perfect for crafts or a playroom. More space awaits in the lower level, where another 1,500 square feet (and an additional 1,000) include a recreation/family room with nine-foot ceilings, a wine cellar and home office.
Photographer: Jeff Garland
Family Room Design Photos with Medium Hardwood Floors and Plywood Floors
5
