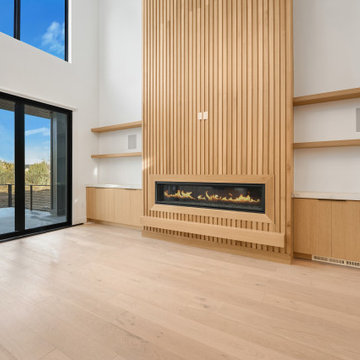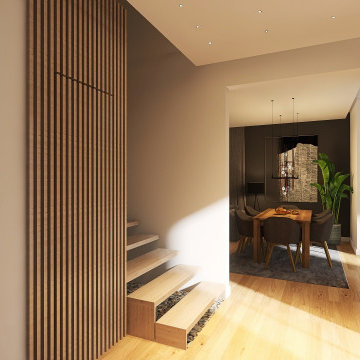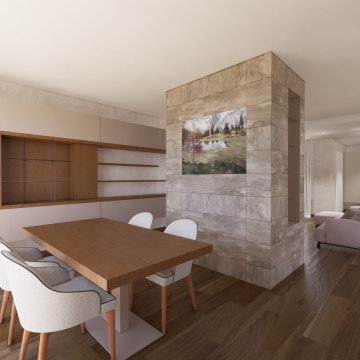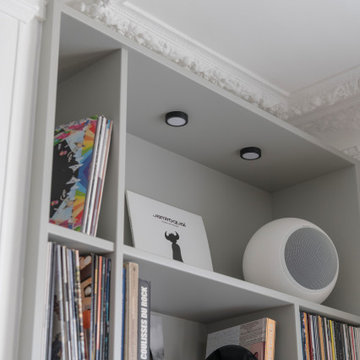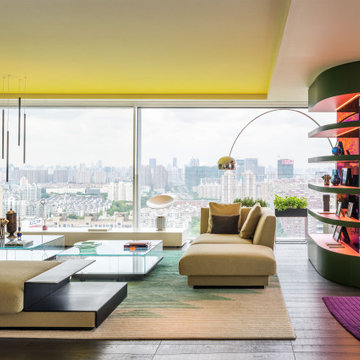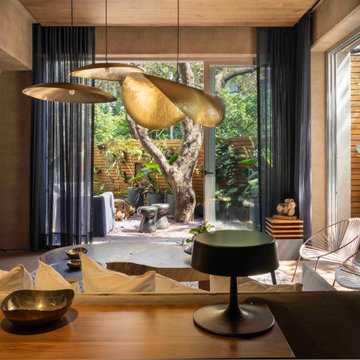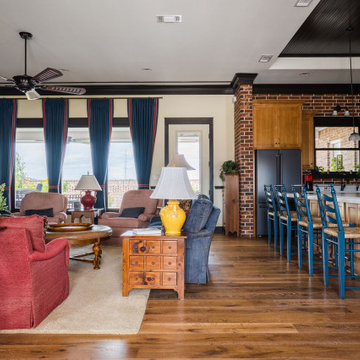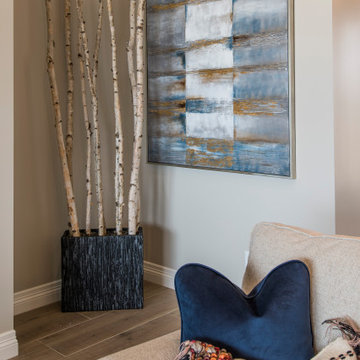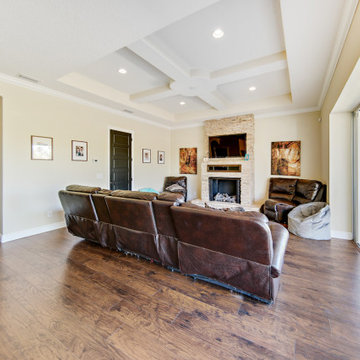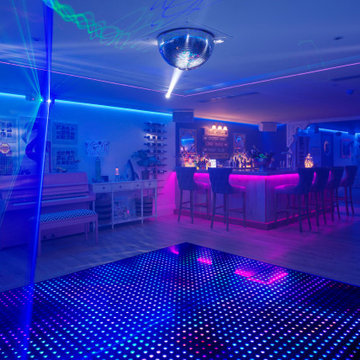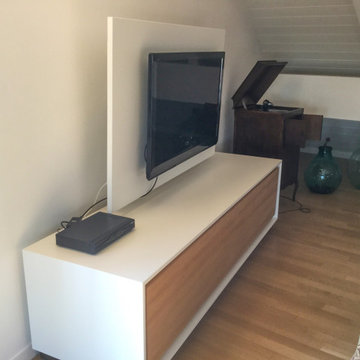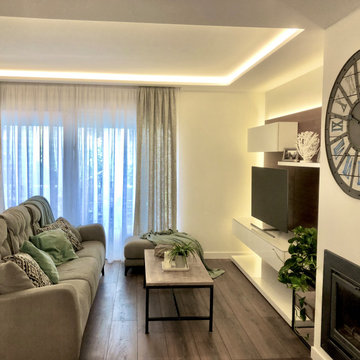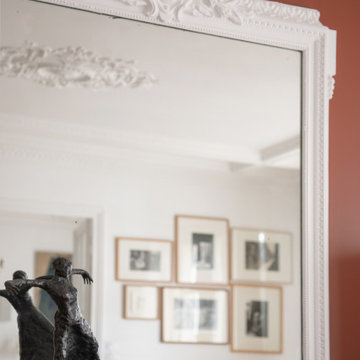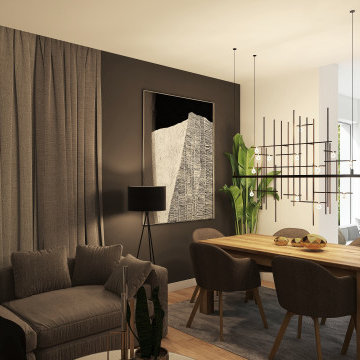Family Room Design Photos with Medium Hardwood Floors and Recessed
Refine by:
Budget
Sort by:Popular Today
161 - 180 of 277 photos
Item 1 of 3
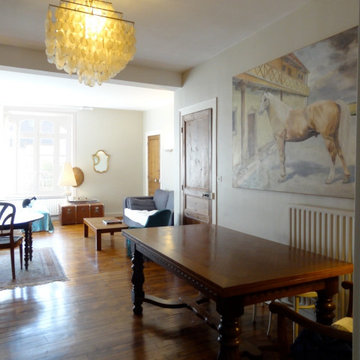
Huile de l'Alkateke devant les Hospices de Beaunes.
Meubles chinés dont table en bois massif avec plateau marquetté motifs chevrons de 6 à 10 places, style breton.
Lustre en nacre des années 80.
Parquet ancien.
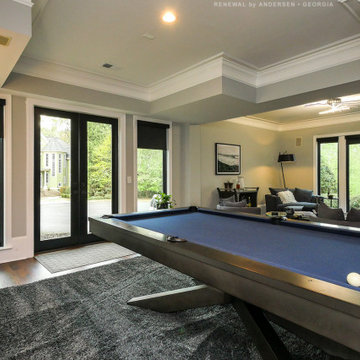
Remarkable pool table area and family room with all new windows and doors we installed. This stunning and open space with modern pool table and chic decor looks incredible with all new black picture windows and black French doors. Get started replacing your doors and windows today with Renewal by Andersen of Georgia, serving the whole state.
. . . . . . . . . .
All your window and door needs are just a phone call away -- Contact Us Today! 844-245-2799
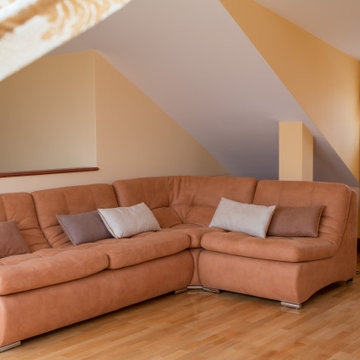
Кружевные шторы для мансардных окон с классическим орнаментом. На всех окнах шторы крепятся по разному. Для наклонных окон использованы круглые металлические карнизы с наконечниками из стекла. В месте сгиба стены на шторах расположена специальная кулиска для поддерживающего карниза.
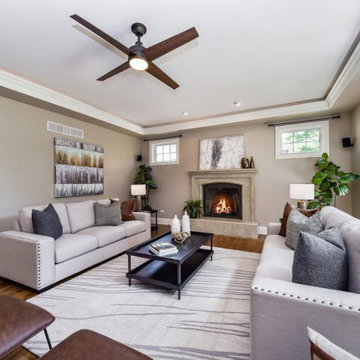
Multiple aspects of symmetry provide a calming effect and the stone hearth fireplace adds warmth to the room.
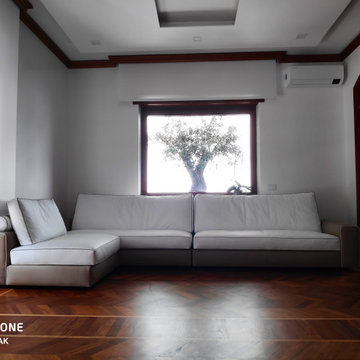
La finestra di sfondo del salotto aveva una vista insignificante sul muro del palazzo di fronte. Il posizionamento di un imponente ulivo sul balcone rende ora il salotto un luogo di ammirazione di questa meraviglia della natura.
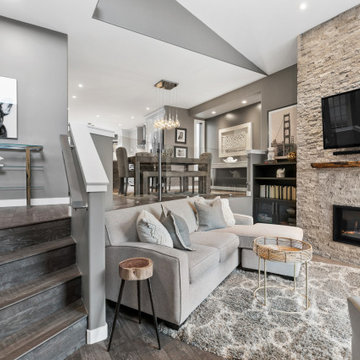
This home was transformed from small closed spaces to wide open areas perfect for family gatherings and entertaining. The old kitchen had very little counter top space and was designed to work well for only one person. The old kitchen was isolated from the other areas of the home. For a family with teenage children that like to partake in the duties of cooking this was an unfit kitchen. A wall was taken down that allowed for a larger kitchen, an island, lots of counter top space and expanded views to the rest of the public areas. Now cooking and sharing meals proves easier and more enjoyable for the whole family. The island has become a hub where homework, conversation and sharing takes place.
Family Room Design Photos with Medium Hardwood Floors and Recessed
9
