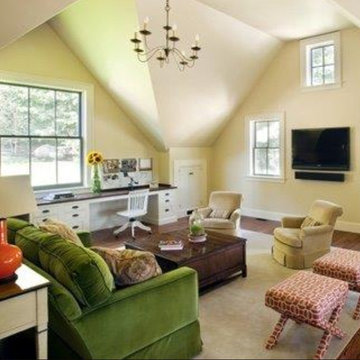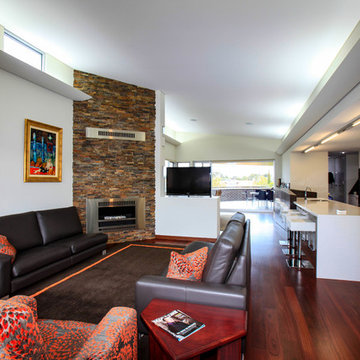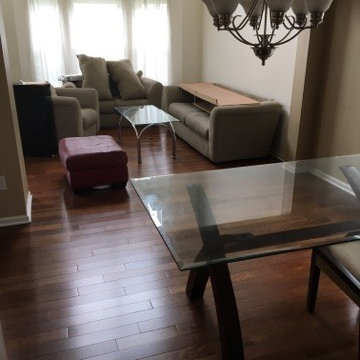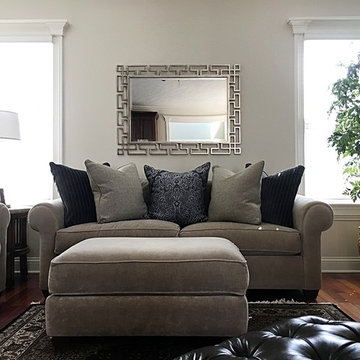Family Room Design Photos with Medium Hardwood Floors and Red Floor
Refine by:
Budget
Sort by:Popular Today
61 - 73 of 73 photos
Item 1 of 3
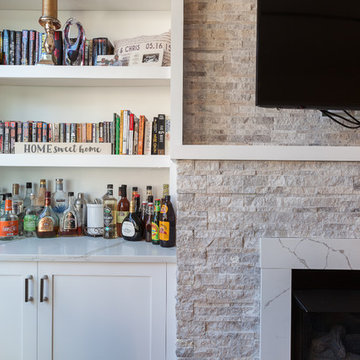
Inspired by a photo found on Pinterest, this condo’s fireplace received flanking bookcase cabinetry. Calacatta Classique Quartz is showcased on the top of the cabinets, finishes the firebox surround, and mantle. Claros silver architectural travertine is stacked from the fireplace floor to ceiling. This new transitional fireplace and bookcase cabinetry is just what this living room needed all overlooking downtown Chicago.
Cabinetry designed, built, and installed by Wheatland Custom Cabinetry & Woodwork. Construction by Hyland Homes.
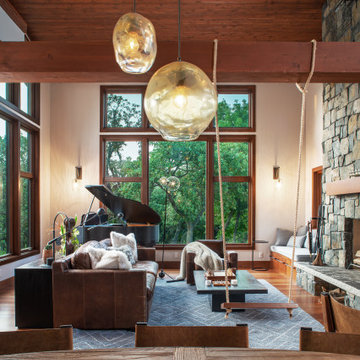
Family room with wood burning fireplace, piano, leather couch and a swing. Reading nook in the corner and large windows. The ceiling and floors are wood with exposed wood beams.
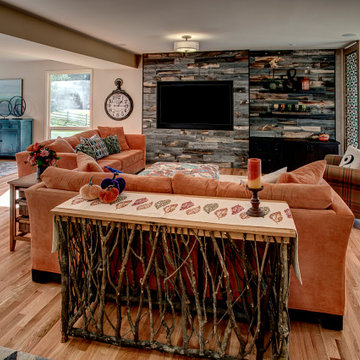
This 1994 home in Carnation WA has been updated with bright and bold beautiful colors. The transformation of this space included removing walls to open up the flow of the home but still maintaining unique spaces with fabulous custom dividers.
The new family room is where the dining room used to be and what was once the family room is now a game room for the whole family to enjoy.

Interior Design- Despina Design
Furniture - Merlino
Photography - Pearlin Design and photography
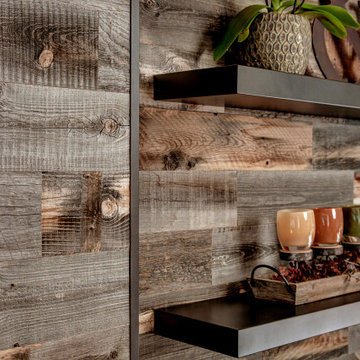
This 1994 home in Carnation WA has been updated with bright and bold beautiful colors. The transformation of this space included removing walls to open up the flow of the home but still maintaining unique spaces with fabulous custom dividers.
The new family room is where the dining room used to be and what was once the family room is now a game room for the whole family to enjoy.
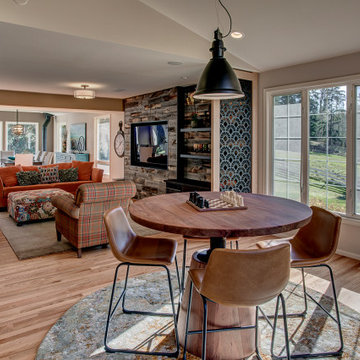
This 1994 home in Carnation WA has been updated with bright and bold beautiful colors. The transformation of this space included removing walls to open up the flow of the home but still maintaining unique spaces with fabulous custom dividers.
The new family room is where the dining room used to be and what was once the family room is now a game room for the whole family to enjoy.
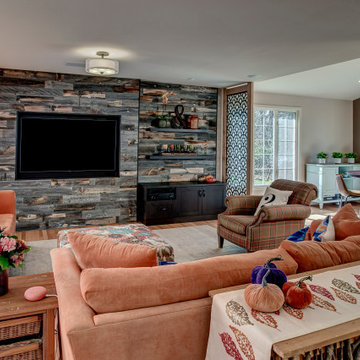
This 1994 home in Carnation WA has been updated with bright and bold beautiful colors. The transformation of this space included removing walls to open up the flow of the home but still maintaining unique spaces with fabulous custom dividers.
The new family room is where the dining room used to be and what was once the family room is now a game room for the whole family to enjoy.
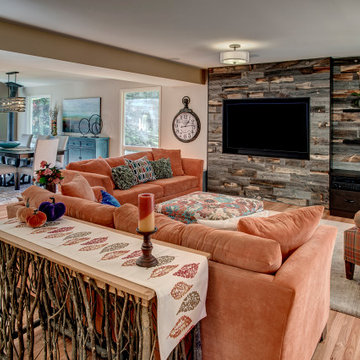
This 1994 home in Carnation WA has been updated with bright and bold beautiful colors. The transformation of this space included removing walls to open up the flow of the home but still maintaining unique spaces with fabulous custom dividers.
The new family room is where the dining room used to be and what was once the family room is now a game room for the whole family to enjoy.
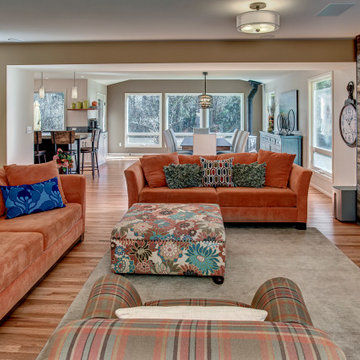
This 1994 home in Carnation WA has been updated with bright and bold beautiful colors. The transformation of this space included removing walls to open up the flow of the home but still maintaining unique spaces with fabulous custom dividers.
The new family room is where the dining room used to be and what was once the family room is now a game room for the whole family to enjoy.
Family Room Design Photos with Medium Hardwood Floors and Red Floor
4
