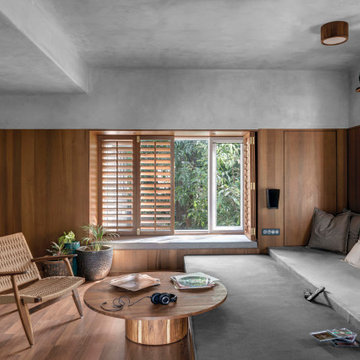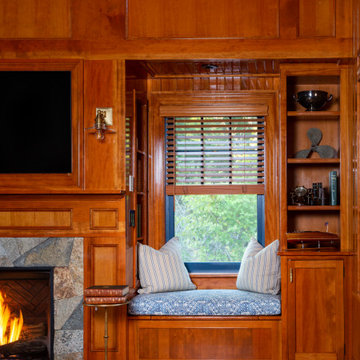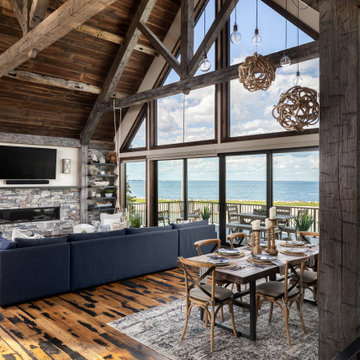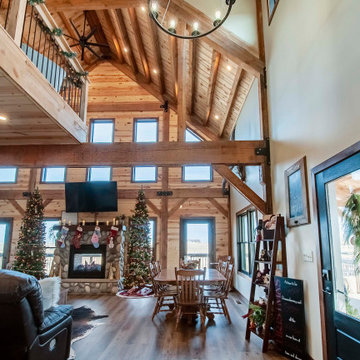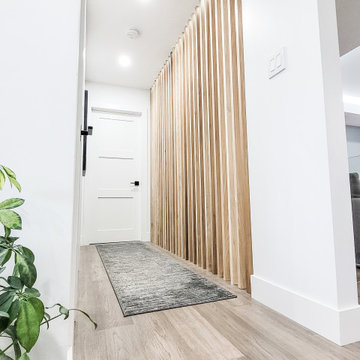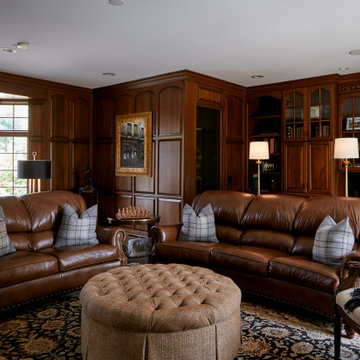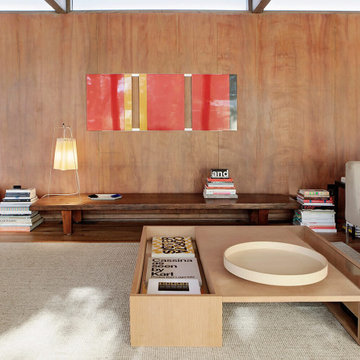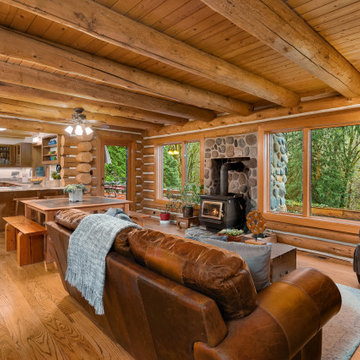Family Room Design Photos with Medium Hardwood Floors and Wood Walls
Refine by:
Budget
Sort by:Popular Today
41 - 60 of 228 photos
Item 1 of 3
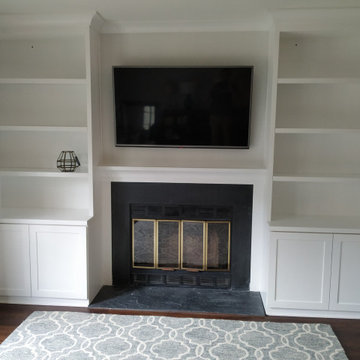
This project started off with just a fireplace and a wall. The client wanted custom built-ins surrounding the fireplace as well as having the TV section boxed in. We created two built-ins with three adjustable shelves, shaker doors, modern crown molding, and finished the project in a super white satin finish. This project is ready for the fire and football weekend!
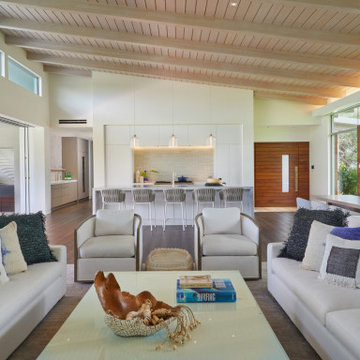
The simple shed roof provides a high-volume main living space and minimizes the house’s scale from the street and opens to a large lanai and the golf course and ocean beyond.
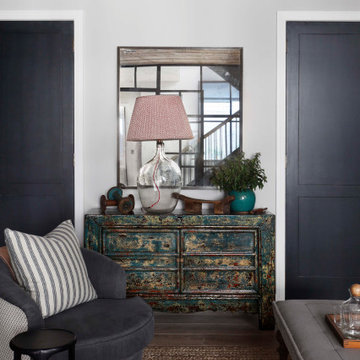
International Design Awards: Best Living Space in UK 2017
Homes & Gardens: Best residential design 2019
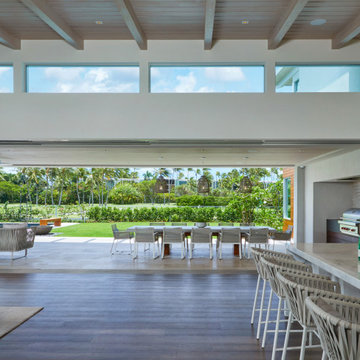
The house captures the view and provides a visual connection to the adjacent golf course. The large covered lanai creates seamless indoor-outdoor living and weather protection for the expansive pocketing glass doors.
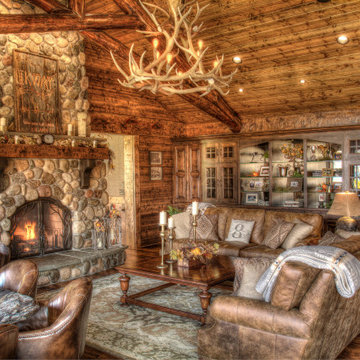
Lodge Greatroom with Vaulted Wood Ceiling, log beams, Fieldstone fireplace, wood floors and built-in cabinets.

Photographer Derrick Godson
Clients brief was to create a modern stylish games room using a predominantly grey colour scheme. I designed a bespoke feature wall for the games room. I created an abstract panelled wall in a contrasting grey colour to add interest and depth to the space. I then specified a pool table with grey felt to enhance the interior scheme.
Contemporary lighting was added. Other items included herringbone floor, made to order interior door with circular detailing and remote controlled custom blinds.
The herringbone floor and statement lighting give this home a modern edge, whilst its use of neutral colours ensures it is inviting and timeless.
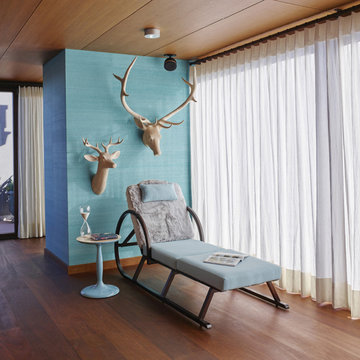
Le film culte de 1955 avec Cary Grant et Grace Kelly "To Catch a Thief" a été l'une des principales source d'inspiration pour la conception de cet appartement glamour en duplex près de Milan. Le Studio Catoir a eu carte blanche pour la conception et l'esthétique de l'appartement. Tous les meubles, qu'ils soient amovibles ou intégrés, sont signés Studio Catoir, la plupart sur mesure, de même que les cheminées, la menuiserie, les poignées de porte et les tapis. Un appartement plein de caractère et de personnalité, avec des touches ludiques et des influences rétro dans certaines parties de l'appartement.
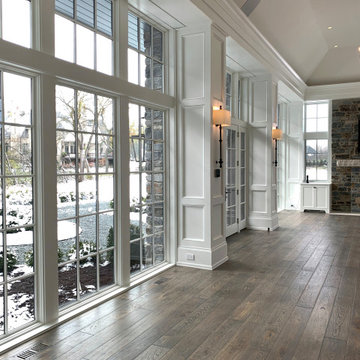
The view to the courtyard promises to be a singular experience. The pastoral color pallet and expansive windows pair well with the earth tone hand-scraped floor to create a modern yet classical all season luxury living space. Floor: 7″ wide-plank Vintage French Oak | Rustic Character | Victorian Collection hand scraped | pillowed edge | color Erin Grey |Satin Hardwax Oil. For more information please email us at: sales@signaturehardwoods.com
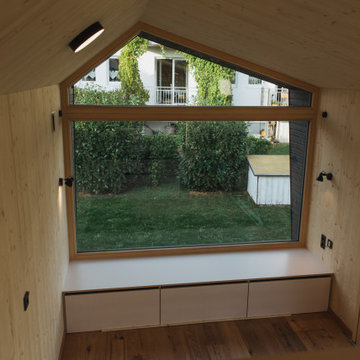
Das Panoramafenster und die Hebe-Schiebetür zur Terrasse hin fluten den Wohnraum des Cabin One Minimal Hauses mit viel Tageslicht und erwirken so ein angenehmes und großzügiges Raumgefühl.
Family Room Design Photos with Medium Hardwood Floors and Wood Walls
3
