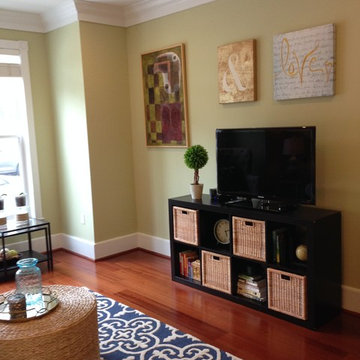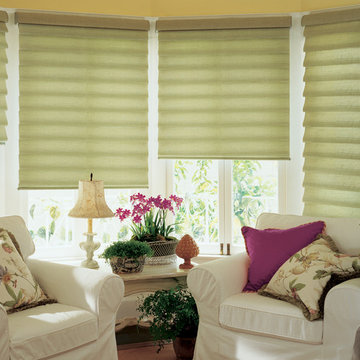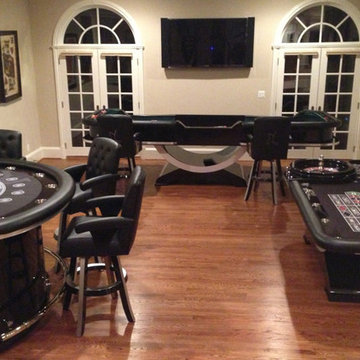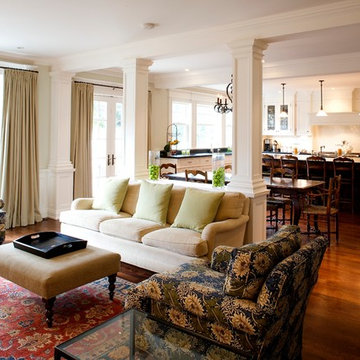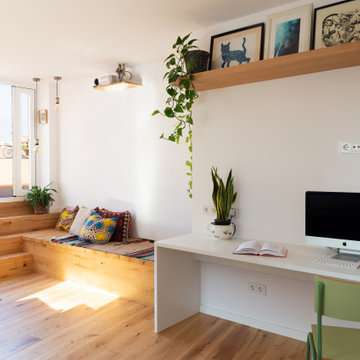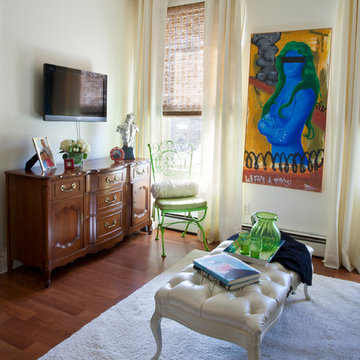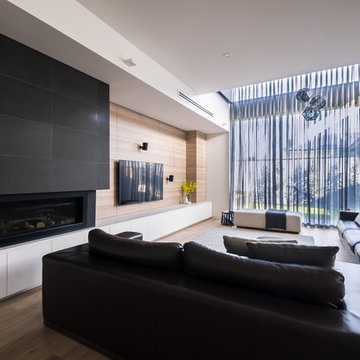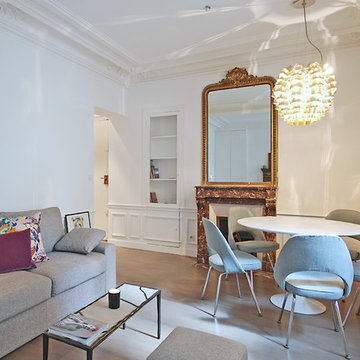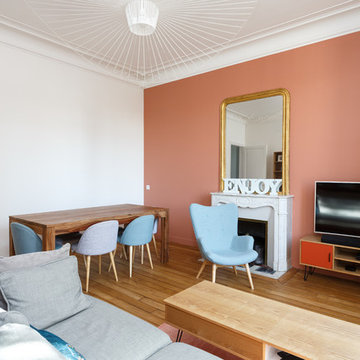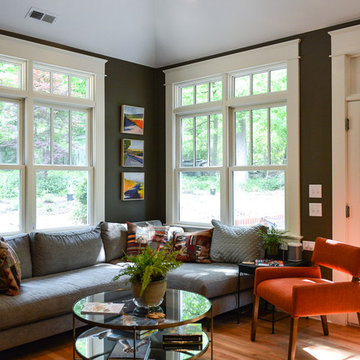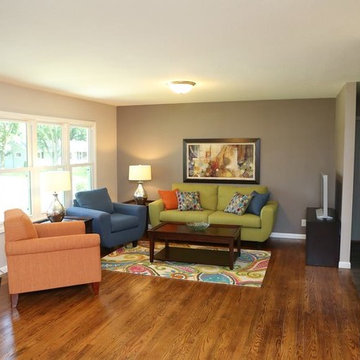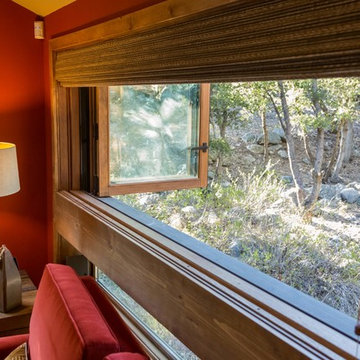Family Room Design Photos with Medium Hardwood Floors
Refine by:
Budget
Sort by:Popular Today
121 - 140 of 7,308 photos
Item 1 of 3
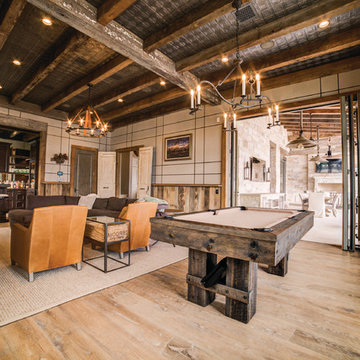
The homeowners didn't like having to use multiple apps to control differnt functions, so all aspects of the home's entertainment sustem are controlled on one system, Depending on the type of party they are throwing--and even who is throwing the shindig--the home is ready to roll with the puches. The "Dinner Party" scene cues up different lighting, music, and HVAC settings based on whether it is a ladies' night of a guys' night, or if the couple is entertaining together, Custom buttons on the keypads around the home let them choose which scene to set, and the LEDs even change colors to let them know which party scene is playing. Brilliant!
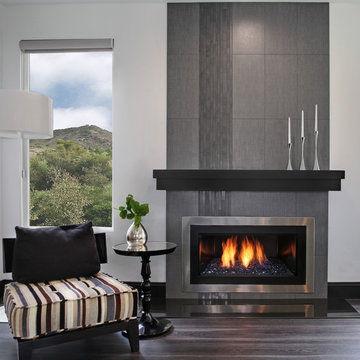
Large format porcelain tiles in a linen weave are interrupted by a cascade of linear, slate colored mosaics. The effect is a dramatic focal point for this contemporary family room. Photo by Jeri Koegel.
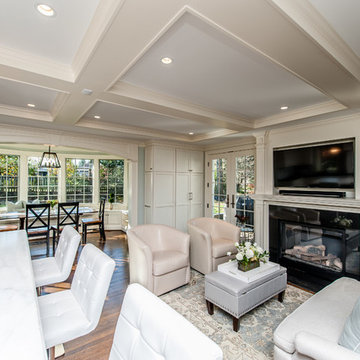
Location: Bethesda, MD, USA
Finecraft built this new kitchen and breakfast area expansion project which also included the basement renovation and laundry/mudroom area.
Finecraft Contractors, Inc.
James N Gerrety, AIA
Susie Soleimani Photography
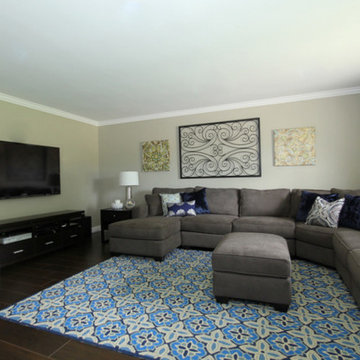
This young family was ready for a new, fresh and updated look to their house. They wanted a totally different color scheme and vibe and needed it finished within 6 weeks to be ready for a party of 100+ people they were hosting. I was happy to help! Even though many items that were selected were on back order and needed to be replaced, they kept their spirits high after countless returns and exchanges. Although art was being framed a day before the party and decor was being installed at the last minute, we pulled it together and accomplished our goal of finishing on time!
The easiest (and most cost effective!) way to change the feeling of a space is with color, so that’s what I did. I swapped out the tired burgundy/browns for a clean palette of blues and greys. In the family room, a new custom sectional in a neutral grey took place of the brown leatherette sofa. A blue accent chair was placed in the room to brighten that corner. Patterned drapes were hung for privacy and added texture. Colorful artwork and a Moroccan print area rug livened up the space. Many of the accessories and decor throughout the home were sourced at Home Goods, Target and Ikea.
The only piece of furniture that was kept in the entire home was the dining table, chairs and bar stools. The head chairs were swapped out for swanky upholstered navy ones with a nail head trim. A custom cornice to match the chairs was installed in the kitchen to hide the existing roller shades. The bar stools were reupholstered in the same fabric and some throw pillows for the sofa were made in the navy velvet as well. A Z Gallerie chandelier and blue pendants were installed for a little added drama. The fireplace got a makeover with a fresh coat of white paint and tile mosaic.
Their daughter wanted a beach theme bedroom, so that’s what she got! New blue walls, drapes and accessories brought the ocean to this room. Their son has taken a liking to super heroes and Legos. A red, blue and yellow color palette with bold stripes helped to create a fun, playful space for him to enjoy his Legos and super heroes. The master bedroom got a new look with updated furnishings and colorful, yet soothing, bedding. New drapes, an area rug and accessories help pull together this peaceful sanctuary. The bathroom got a makeover with a new vanity, tile mosaic back splash, new lighting and tile on the floor and shower.
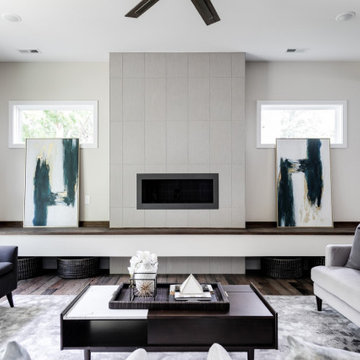
We’ve carefully crafted every inch of this home to bring you something never before seen in this area! Modern front sidewalk and landscape design leads to the architectural stone and cedar front elevation, featuring a contemporary exterior light package, black commercial 9’ window package and 8 foot Art Deco, mahogany door. Additional features found throughout include a two-story foyer that showcases the horizontal metal railings of the oak staircase, powder room with a floating sink and wall-mounted gold faucet and great room with a 10’ ceiling, modern, linear fireplace and 18’ floating hearth, kitchen with extra-thick, double quartz island, full-overlay cabinets with 4 upper horizontal glass-front cabinets, premium Electrolux appliances with convection microwave and 6-burner gas range, a beverage center with floating upper shelves and wine fridge, first-floor owner’s suite with washer/dryer hookup, en-suite with glass, luxury shower, rain can and body sprays, LED back lit mirrors, transom windows, 16’ x 18’ loft, 2nd floor laundry, tankless water heater and uber-modern chandeliers and decorative lighting. Rear yard is fenced and has a storage shed.
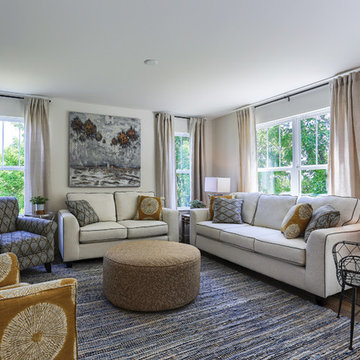
Interesting furniture and details, like this unique chair, add personality to a space.
Photo Credit: Justin Tearney
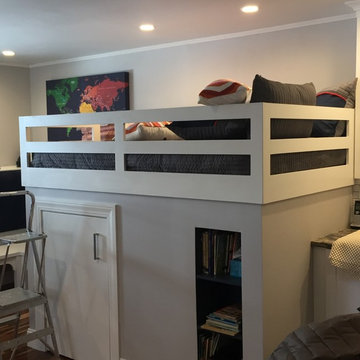
Ultra fun loft bed in family room for kid hang out and guest space, with a play house underneath!
Family Room Design Photos with Medium Hardwood Floors
7
