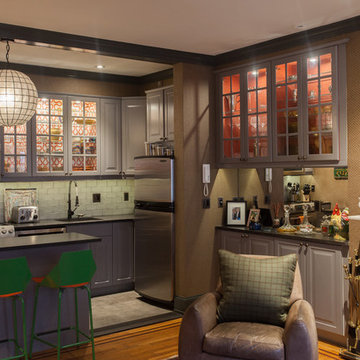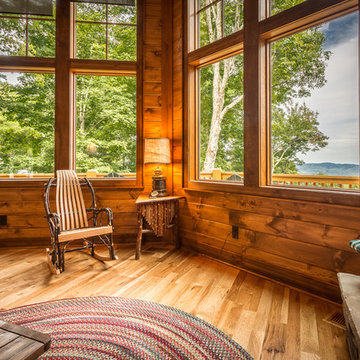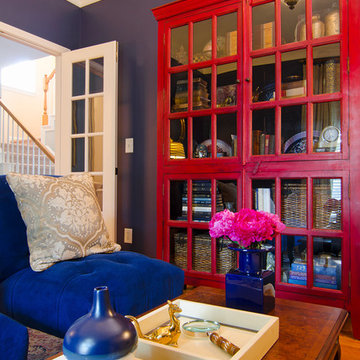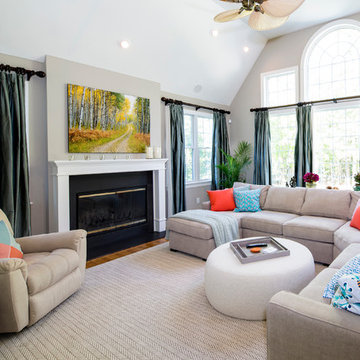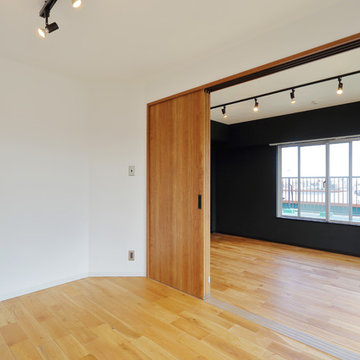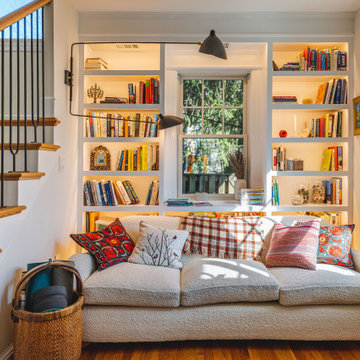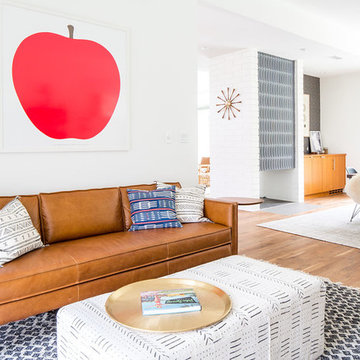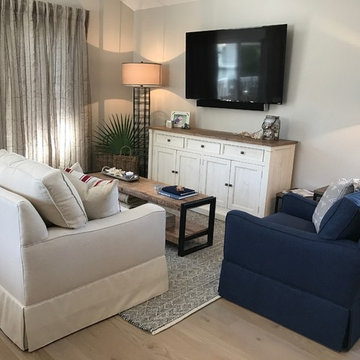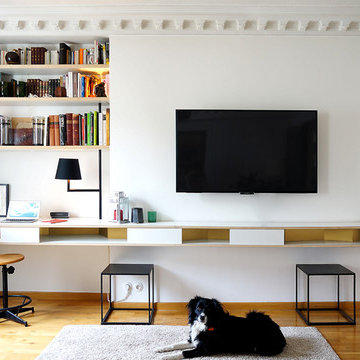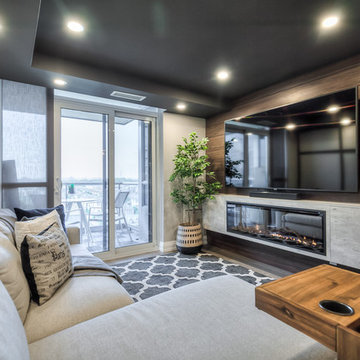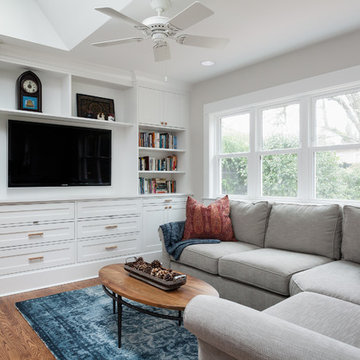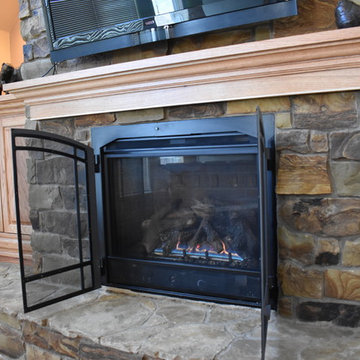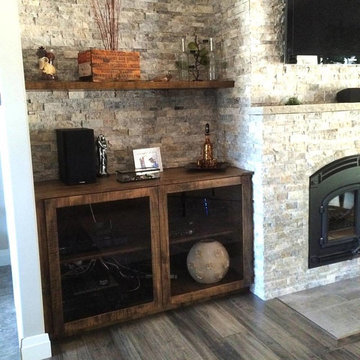Family Room Design Photos with Medium Hardwood Floors
Refine by:
Budget
Sort by:Popular Today
141 - 160 of 7,308 photos
Item 1 of 3
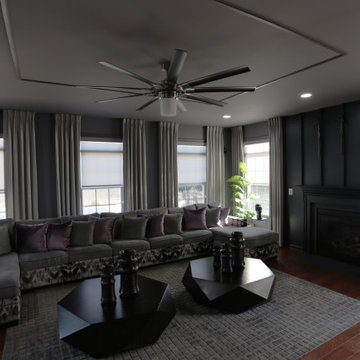
We created this main level living space from a builder grade drab homes interior. New paint, wall molding, furnishings and other design essentials were included to make this new home livable and comfortable.
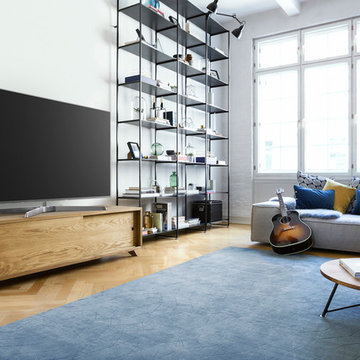
Panasonic Location Styling
Interior and set styling for Panasonic's new TV range, launched early 2017. Interior scenes were conceptualised and executed to spec in real homes across Berlin. For a full PDF please enquire. All images: ©Panasonic.
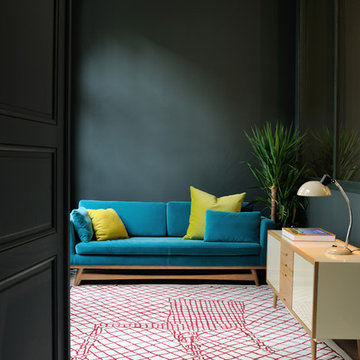
Le tapis La chaise est l’hommage de Francois Azambourg « à tous ceux qui pensent qu’il ne crée que des chaises ». Issu de son carnet de croquis, ce dessin restitue la fraicheur de l’esquisse à main levée, face aux modélisations informatiques de plus en plus présentes.
Crédit : Toulemonde Bochart 2014
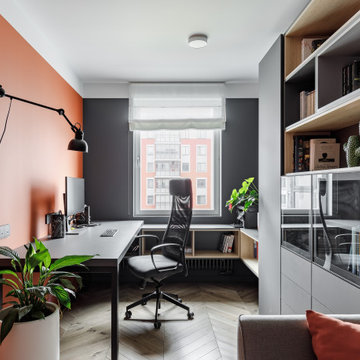
Рабочая комната с диваном и темной стеной, другая стена выкрашена в более активный и яркий оттенок. Книжный шкаф и полки вдоль окна для хранения вещей.
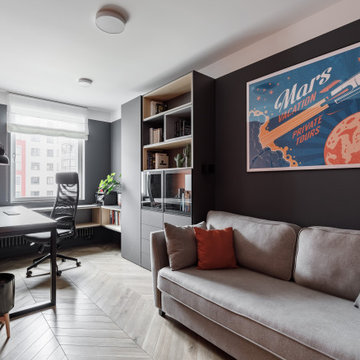
Рабочая комната с диваном и темной стеной, другая стена выкрашена в более активный и яркий оттенок. Книжный шкаф и полки вдоль окна для хранения вещей.
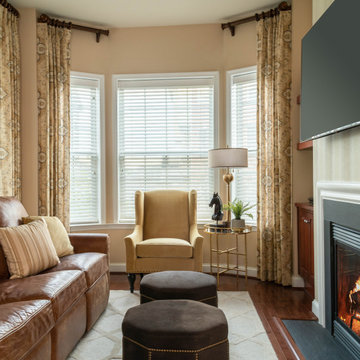
Our client's family room off the kitchen is smaller than the actual kitchen, and he was very unhappy with the lack of comfort. Our new leather sofa, with motorized recliners at each end, gave comfort and the style he'd missed. Adding a single sleek pale gold velvet chair in the bay window really opened up the space and gave way to the view. Tall gold/cream paisley panels on dark 2" wood rods highlights the 10 foot room height. A neutral rug, subtle fireplace wallpaper, mink ottomans and golden lamps finish off the space.
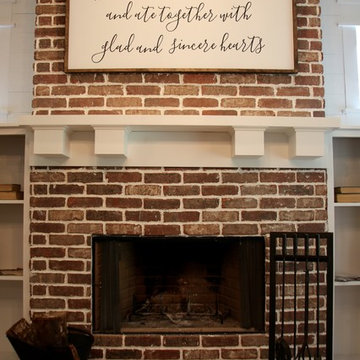
Red brick veneer fireplace surround with Avalanche grout, custom painted white shelving with open sides on the brick side (ready to convert to a 3 door concept later), painted white 6 inch shiplap above the shelves, custom craftsman style white mantle, and finished with black and white painted concrete tile hearth
Family Room Design Photos with Medium Hardwood Floors
8
