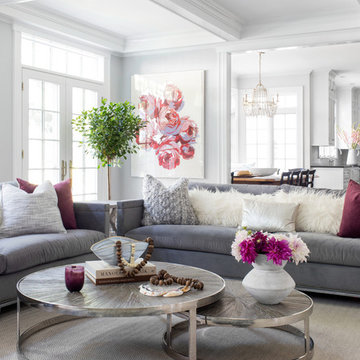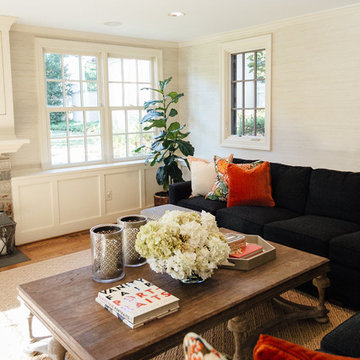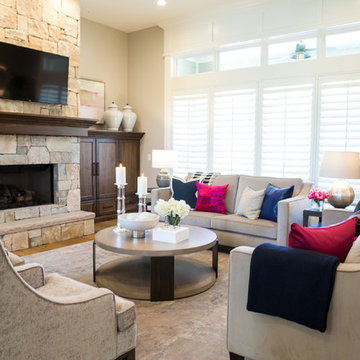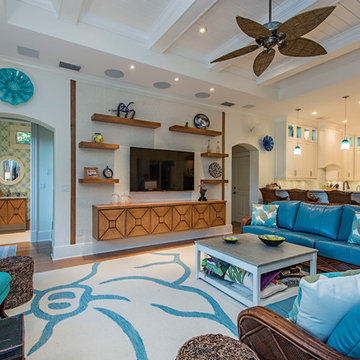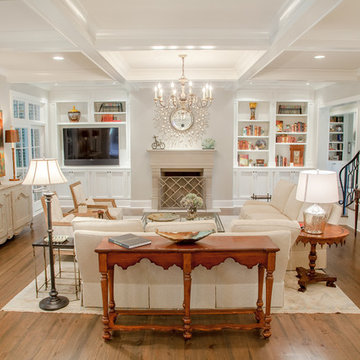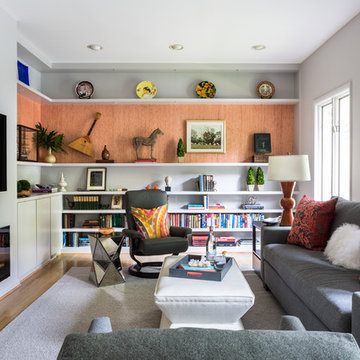Family Room Design Photos with Medium Hardwood Floors
Refine by:
Budget
Sort by:Popular Today
41 - 60 of 11,873 photos
Item 1 of 3
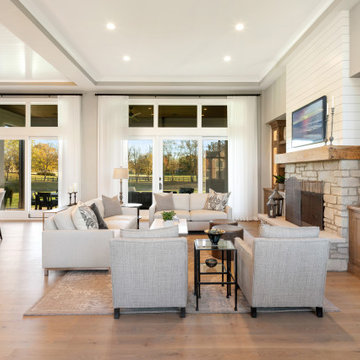
Modern farmhouse describes this open concept, light and airy ranch home with modern and rustic touches. Precisely positioned on a large lot the owners enjoy gorgeous sunrises from the back left corner of the property with no direct sunlight entering the 14’x7’ window in the front of the home. After living in a dark home for many years, large windows were definitely on their wish list. Three generous sliding glass doors encompass the kitchen, living and great room overlooking the adjacent horse farm and backyard pond. A rustic hickory mantle from an old Ohio barn graces the fireplace with grey stone and a limestone hearth. Rustic brick with scraped mortar adds an unpolished feel to a beautiful built-in buffet.

The family room / TV room is cozy with full wall built-in with storage. The back of the shelving has wallcovering to create depth, texture and interest.
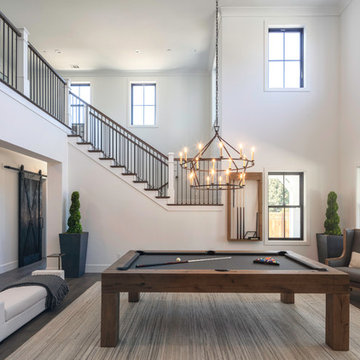
Elegant billiard room open to the second floor. Black windows and black iron railing. Rustic stained barn door.
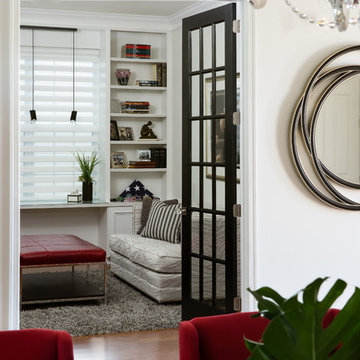
Black French doors with glass doorknobs define the entry to the library/home office, which is the only room separated by walls for privacy. A large red leather ottoman is the focal point of the room; the shag rug underneath adds texture, depth and warmth.
The sofa faces a flat-screen TV, and contemporary angular crystal pendant lights illuminate the area and fill ceiling volume. Out of range is a desk with computer and chair. The open shelving maintains an airy look, displaying books and art while providing closed storage at the base.
Photography Hagerstrom Images

Spruce Log Cabin on Down-sloping lot, 3800 Sq. Ft 4 bedroom 4.5 Bath, with extensive decks and views. Main Floor Master.
Moss Rock and corrugated metal gas fireplace.
Rent this cabin 6 miles from Breckenridge Ski Resort for a weekend or a week: https://www.riverridgerentals.com/breckenridge/vacation-rentals/apres-ski-cabin/
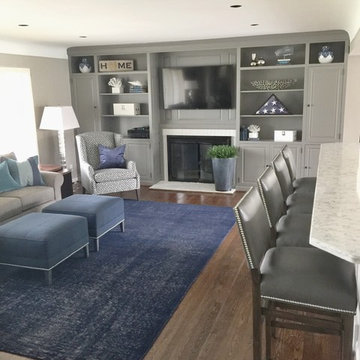
Colleen Gahry-Robb, Interior Designer / Ethan Allen, Auburn Hills, MI

We remodeled the exisiting fireplace with a heavier mass of stone and waxed steel plate frame. The stone fireplace wall is held off the new TV/media cabinet with a steel reveal. The hearth is floating Ceasarstone that matches the adjacent open kitchen countertop.

This family living room is right off the main entrance to the home. Intricate molding on the ceiling makes the space feel cozy and brings in character. A beautiful tiled fireplace pulls the room together and big comfy couches and chairs invite you in.
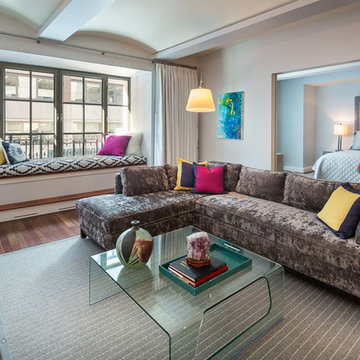
This great room with coved ceiling in manhattan is the place to unwind or entertain friends. Color splashed throughout the apartment creates a lively feel. The sectional sofa is so comfortable and a great place to kick back while the window-seat bench adds warmth and extra seating for those large groups when entertaining or just a great place to read. Photography by Murdoch & Company.

A stunning mountain retreat, this custom legacy home was designed by MossCreek to feature antique, reclaimed, and historic materials while also providing the family a lodge and gathering place for years to come. Natural stone, antique timbers, bark siding, rusty metal roofing, twig stair rails, antique hardwood floors, and custom metal work are all design elements that work together to create an elegant, yet rustic mountain luxury home.
Family Room Design Photos with Medium Hardwood Floors
3


