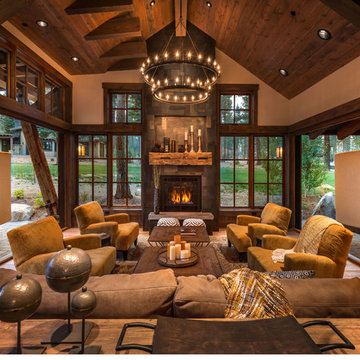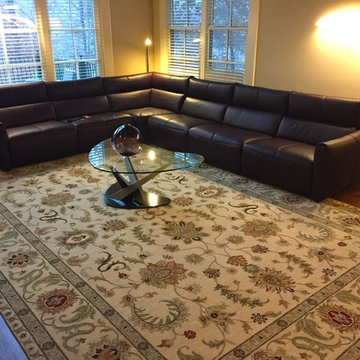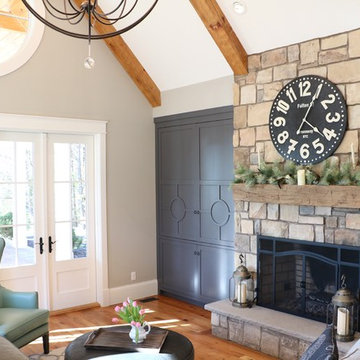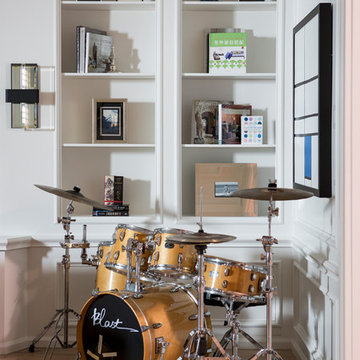Family Room Design Photos with Medium Hardwood Floors
Refine by:
Budget
Sort by:Popular Today
101 - 120 of 3,350 photos
Item 1 of 3

Extensive custom millwork can be seen throughout the entire home, but especially in the family room. Floor-to-ceiling windows and French doors with cremone bolts allow for an abundance of natural light and unobstructed water views.
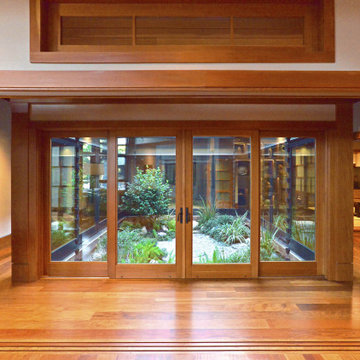
The enclosed courtyard garden Nakaniwa viewed from the family room. It is viewable and accessible from the adjacent library and Japanese reception room Washitsu on the sides, and the master bedroom beyond. The Nakaniwa is surrounded by the corridor Engawa. The fir shoji door panels can be opened or closed as desired, in a multitude of configurations. When in the closed position, shoji panel’s clear glass bottom panels still allow for a seated view of the Nakaniwa. The upper Ranma window panels allow additional light into the space. The Nakaniwa features limestone boulder steps, decorative gravel with stepping stones, and a variety of native plants. The shoji panels are stacked in the fully open position.
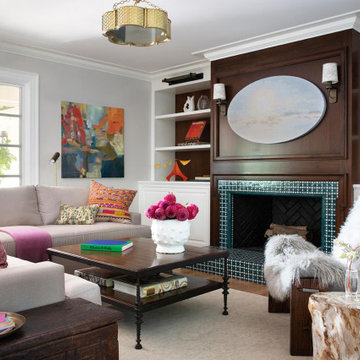
The family living in this shingled roofed home on the Peninsula loves color and pattern. At the heart of the two-story house, we created a library with high gloss lapis blue walls. The tête-à-tête provides an inviting place for the couple to read while their children play games at the antique card table. As a counterpoint, the open planned family, dining room, and kitchen have white walls. We selected a deep aubergine for the kitchen cabinetry. In the tranquil master suite, we layered celadon and sky blue while the daughters' room features pink, purple, and citrine.
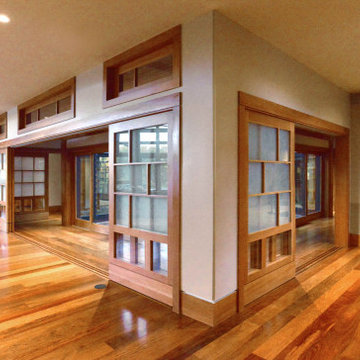
The Engawa leading to the Washitsu is accessible from the adjacent family room and bar beyond, and from the Japanese reception room Washitsu.

Designed for comfort and living with calm, this family room is the perfect place for family time.
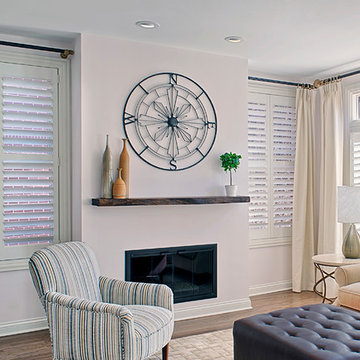
Modern fireplace has live edge floating mantel in this bright Chicago North Shore family room designed by Benvenuti and Stein.
Photography by Norman Sizemore
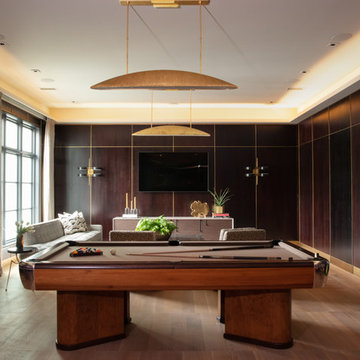
This elegant recreation zone caters to adults with luxurious Rubio Monocoat finished floors. Brass inlays create three zones within the game room. The pub tables were fabricated locally and coincide with the ebony stain oak and brass inlay paneling. For lighting ambiance, a light cove runs continuously around the room and floats below the ceiling.
Floors: Rubio Monocoat finish
Paneling: Ebony stain oak
Faucet: Kallista
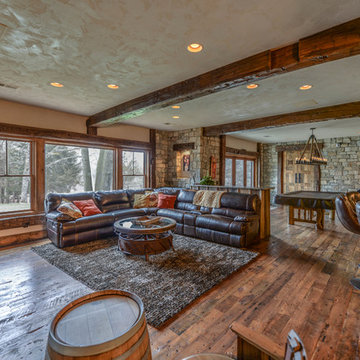
Lower Level Family Room with Reclaimed Wood floor from 1890's grain mill, reclaimed Beams, Stucco Walls, and lots of stone.
Amazing Colorado Lodge Style Custom Built Home in Eagles Landing Neighborhood of Saint Augusta, Mn - Build by Werschay Homes.
-James Gray Photography
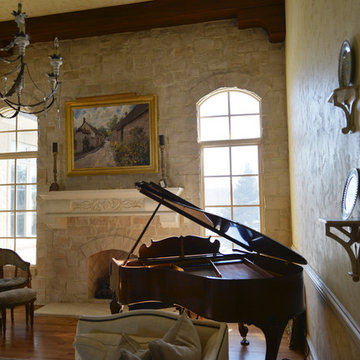
This beautiful sitting room is the perfect spot to relax by the fireplace, visit with family and friends, or play this Steinway Baby Grand Piano. A stone wall with a gas fireplace and stone mantle is flanked by large windows. A great focal point in this room. Large wood beams and fluted columns complete this space.
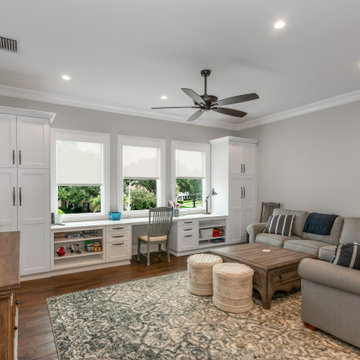
This custom built 2-story French Country style home is a beautiful retreat in the South Tampa area. The exterior of the home was designed to strike a subtle balance of stucco and stone, brought together by a neutral color palette with contrasting rust-colored garage doors and shutters. To further emphasize the European influence on the design, unique elements like the curved roof above the main entry and the castle tower that houses the octagonal shaped master walk-in shower jutting out from the main structure. Additionally, the entire exterior form of the home is lined with authentic gas-lit sconces. The rear of the home features a putting green, pool deck, outdoor kitchen with retractable screen, and rain chains to speak to the country aesthetic of the home.
Inside, you are met with a two-story living room with full length retractable sliding glass doors that open to the outdoor kitchen and pool deck. A large salt aquarium built into the millwork panel system visually connects the media room and living room. The media room is highlighted by the large stone wall feature, and includes a full wet bar with a unique farmhouse style bar sink and custom rustic barn door in the French Country style. The country theme continues in the kitchen with another larger farmhouse sink, cabinet detailing, and concealed exhaust hood. This is complemented by painted coffered ceilings with multi-level detailed crown wood trim. The rustic subway tile backsplash is accented with subtle gray tile, turned at a 45 degree angle to create interest. Large candle-style fixtures connect the exterior sconces to the interior details. A concealed pantry is accessed through hidden panels that match the cabinetry. The home also features a large master suite with a raised plank wood ceiling feature, and additional spacious guest suites. Each bathroom in the home has its own character, while still communicating with the overall style of the home.
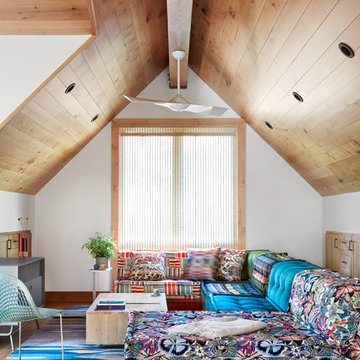
A mixture of classic construction and modern European furnishings redefines mountain living in this second home in charming Lahontan in Truckee, California. Designed for an active Bay Area family, this home is relaxed, comfortable and fun.
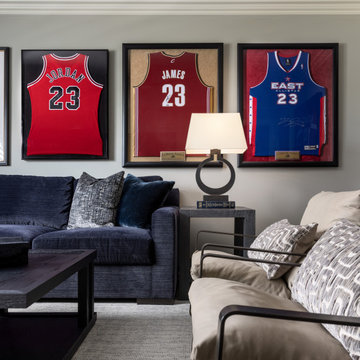
This newly renovated Teen Lounge is the perfect spot for your teenage and adult children to hang out with their friends and call their own! Completed in Bloomfield Hills, MI in October 2021, our client wanted a room that would provide a spot their children would want to come home to after school or visit with friends after hours. It also needed to pass the test of time. To achieve this, we installed prefinished hardwood flooring, a large sectional and two lounge chairs for an abundance of seating options for guests and/or gaming. The finishes and color scheme are mature, easily maintained and timeless.
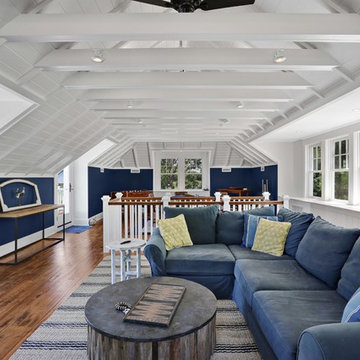
Game room on second floor of pool house complete with TV area and game table area.
© REAL-ARCH-MEDIA
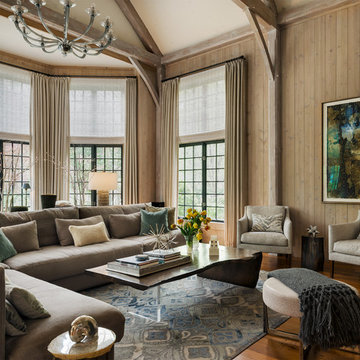
Great room off of kitchen. Large fireplace with double height ceilings. Relaxed environment.
Family Room Design Photos with Medium Hardwood Floors
6


