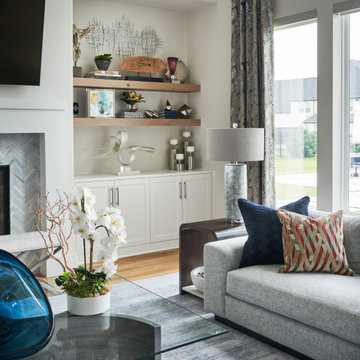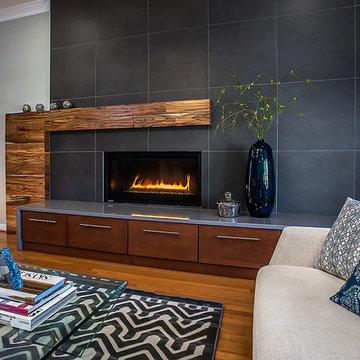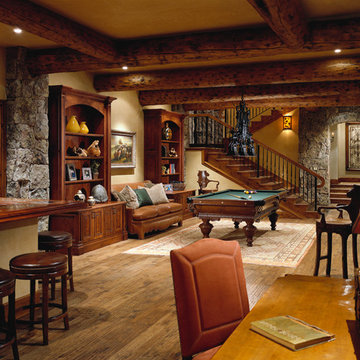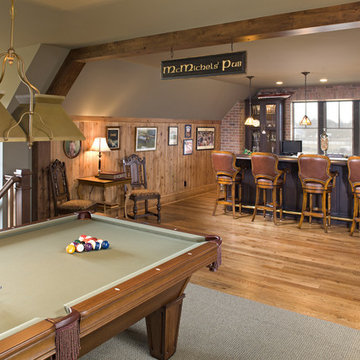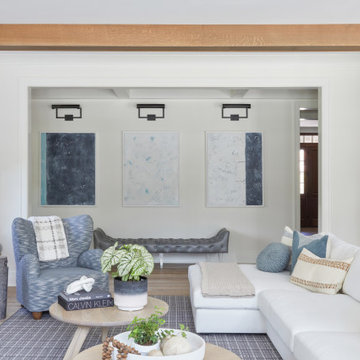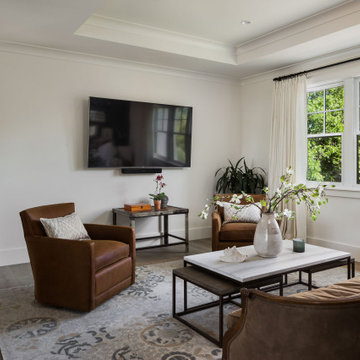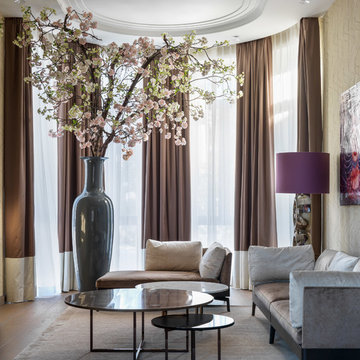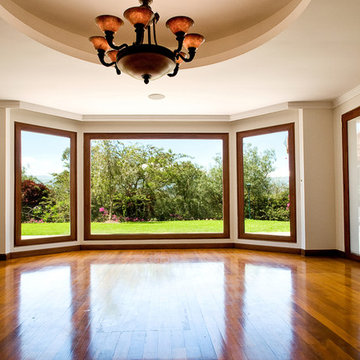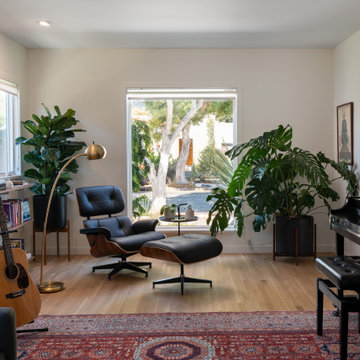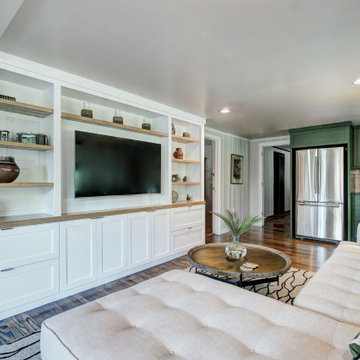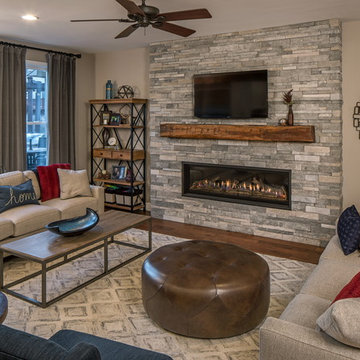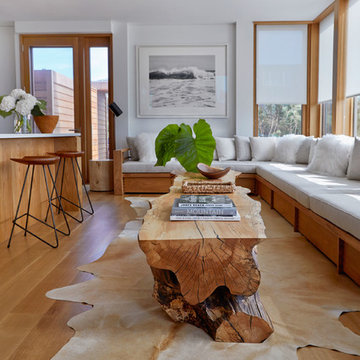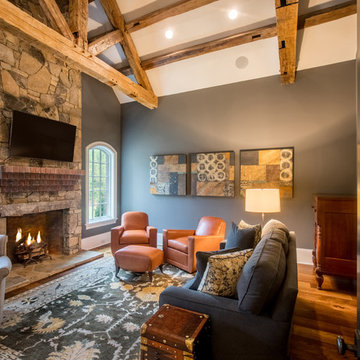Family Room Design Photos with Medium Hardwood Floors
Refine by:
Budget
Sort by:Popular Today
181 - 200 of 3,350 photos
Item 1 of 3
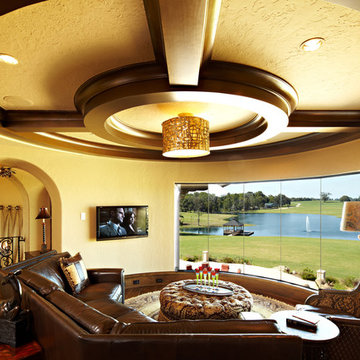
The view from the upstairs game room. This entire room is suspended from the structure above since there is only a glass wall on the room below. The curved beams and crown molding are all knotty alder.
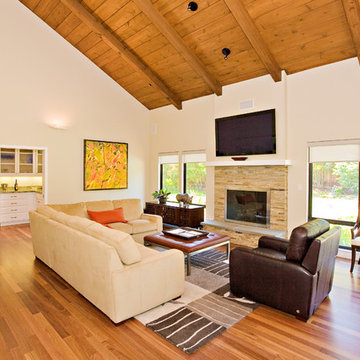
family room, stone masonry fireplace with flat TV, opens to butler pantry
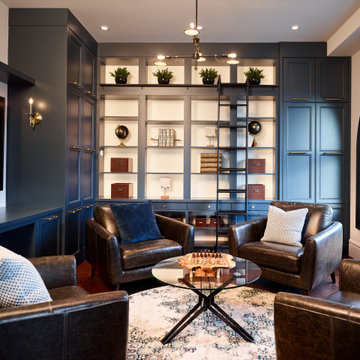
This den is one of a kind. You can set it up as a library, a bar, an office, a sitting area, or a man cave. There is plenty of storage space for whatever you chose and a tv big enough to see from all areas in the room. A custom library with back lit shelving gives a soft warm glow. Play a game of chess while sipping your glass of whiskey.
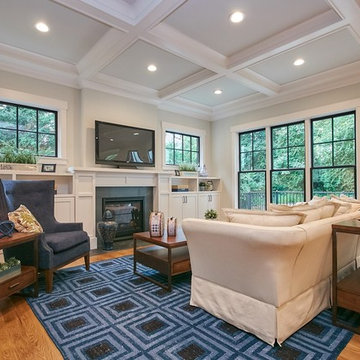
The family room has a black slate surrounding the gas fireplace, built-in cabinetry and a box tray ceiling.
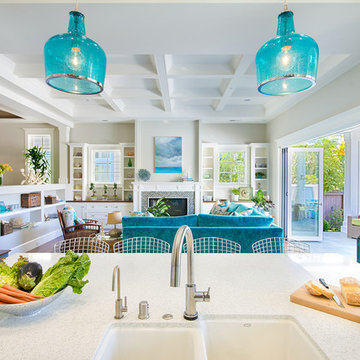
The open layout gives the kitchen island a great vantage point over the rest of the living room. We partnered with Jennifer Allison Design on this project. Her design firm contacted us to paint the entire house - inside and out. Images are used with permission. You can contact her at (310) 488-0331 for more information.
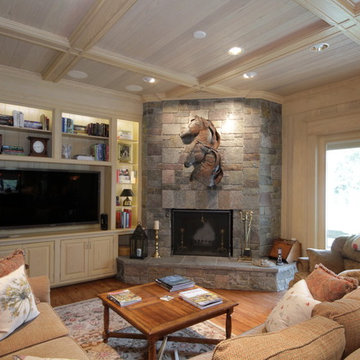
On estate acreage near Montpelier, this home was inspired by a Southern Living farmhouse vernacular design brought to the architect by the owner. With South Carolina architect, Wayne Crocker, and a Texas client, Virginia based Smith & Robertson was pre-selected as the builder and collaborated with landscape architect Buddy Spencer to create this estate quality masterpiece.
Painted by RB Painting Company in Charlottesville.
Designed by Wayne Crocker, AIA
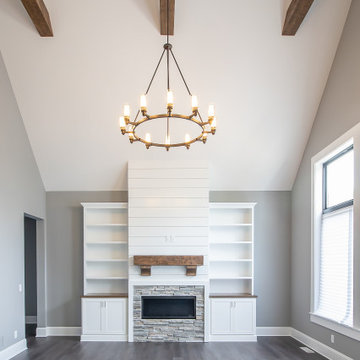
Great room
.
.
.
#payneandpayne #homebuilder #homedecor #homedesign #custombuild #luxuryhome #ohiohomebuilders #ohiocustomhomes #dreamhome #nahb #buildersofinsta
#builtins #chandelier #recroom #marblekitchen #barndoors #familyownedbusiness #clevelandbuilders #cortlandohio #AtHomeCLE
.?@paulceroky
Family Room Design Photos with Medium Hardwood Floors
10
