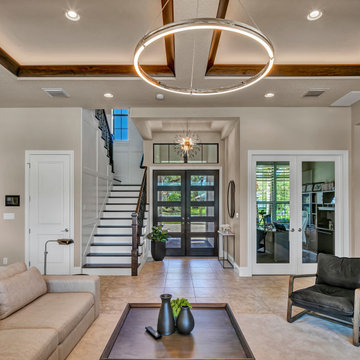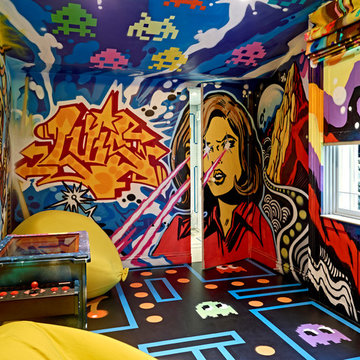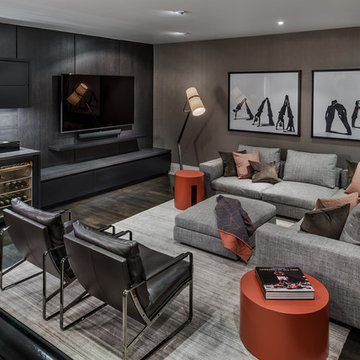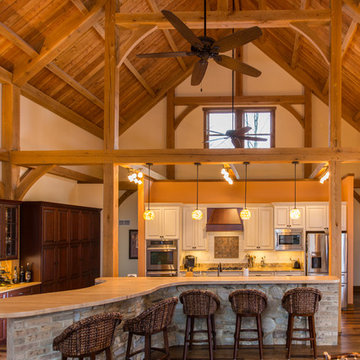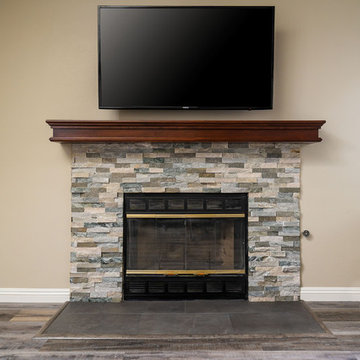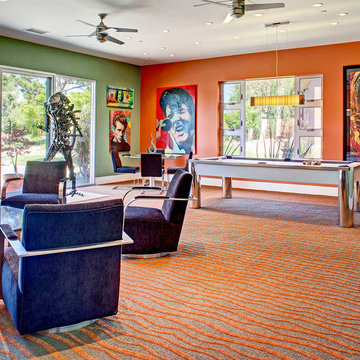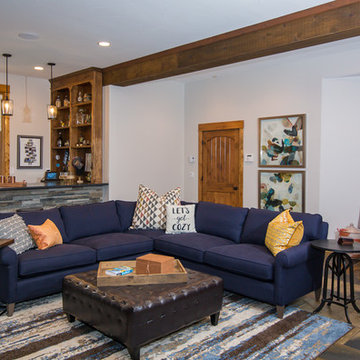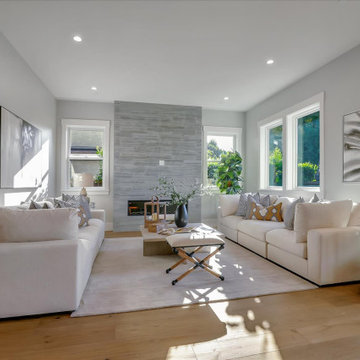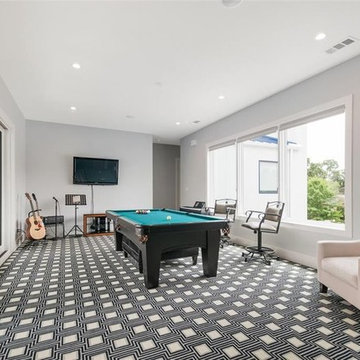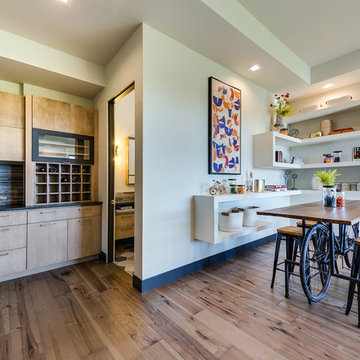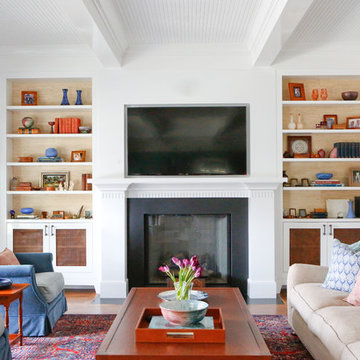Family Room Design Photos with Multi-Coloured Floor
Refine by:
Budget
Sort by:Popular Today
41 - 60 of 459 photos
Item 1 of 3

Family room extension with cathedral ceilings, gas fireplace on the accent wall, wood look porcelain floors and a single hinged french door leading to the patio. The custom wood mantle and surround that runs to the ceiling adds a dramatic effect.
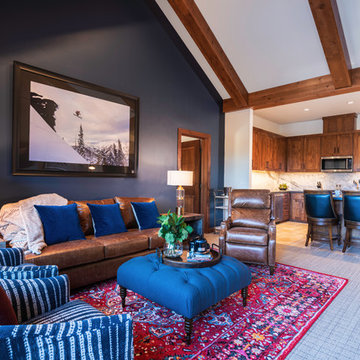
Open great room with navy blue and merlot color palette.
Photography by Brad Scott Visuals.
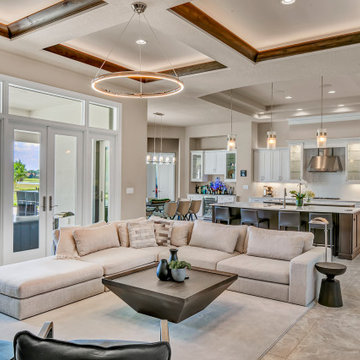
Open Plan Modern Family Room, Kitchen, and Dining area with Custom Feature Wall / Media Wall, Custom Tray Ceilings, Modern Furnishings, Custom Cabinetry, Statement Lighting, an Incredible View of the Fox Hollow Golf Course.
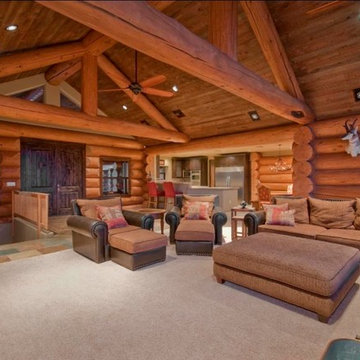
There is no other place like this in Arizona, the views of the San Francisco Peaks and surrounding mountains are unbelievable!! This gorgeous custom hand scribed, hand hewn log home is built with 18-21 inch Spruce. Nothing was spared in this Great Room floor plan home. Level 4 granite on all counter tops, custom slate floors, wrap around deck with trex decking, gas cook-top with pot-filler, double ovens, custom cabinets with drawer shelves, large pantry storage, double rough sawn lumber ceilings and accent walls. Magnificent log trusses in Great Room.
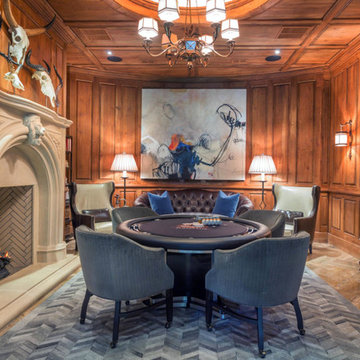
Chevron Hide Rug
Photo courtesy of Pineapple House Interior Design and A. Bonisolli Photography
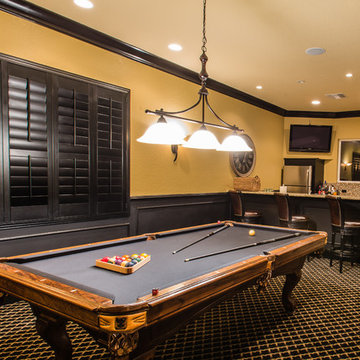
Digital Fury Productions
Custom Home by Bennett Construction Services - Ocala, FL
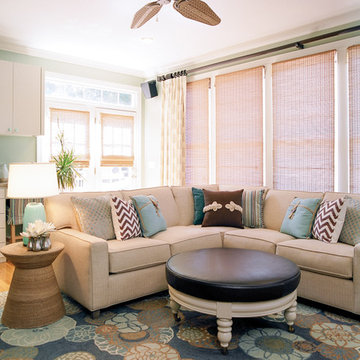
A spacious, light, calming environment are the hallmarks of this interior design project. This family room is perfectly suited to the family’s lifestyle: stylish, relaxing, livable and family friendly. This green wall color, light patterned window treatments and brown and blue throw pillows softened overall look and feel of the room. The sectional sofa and leather ottoman are easy to maintain and perfect for family game night.
Photography by Bobby Singleton
Family Room Design Photos with Multi-Coloured Floor
3
