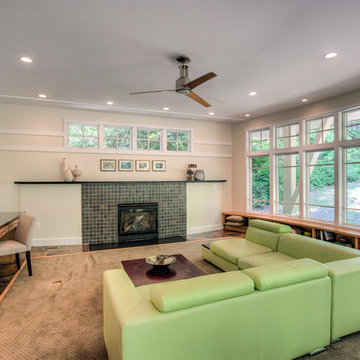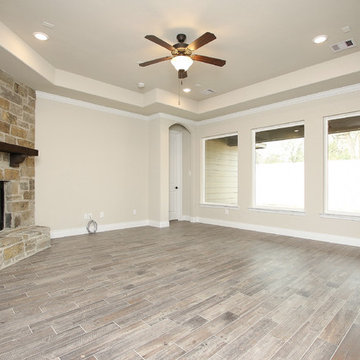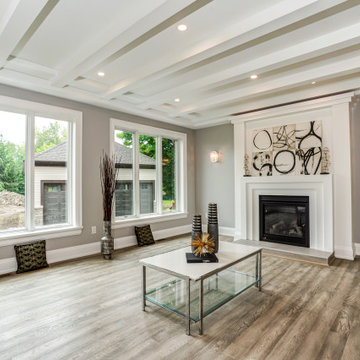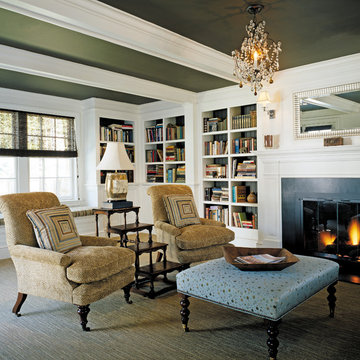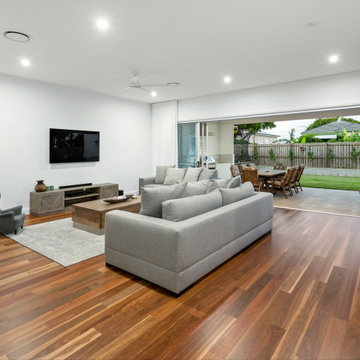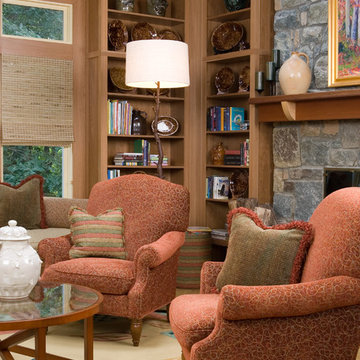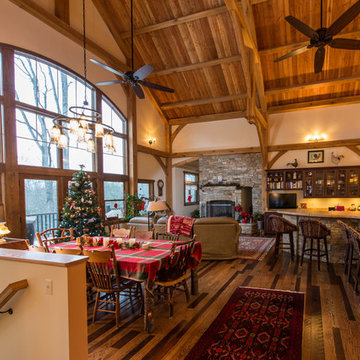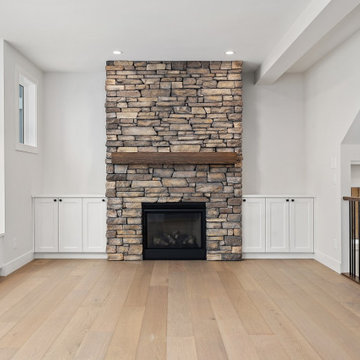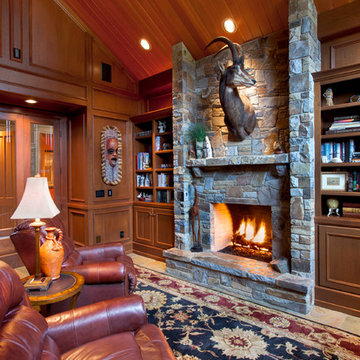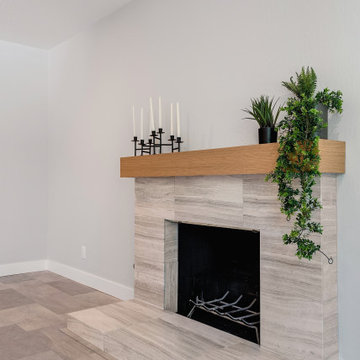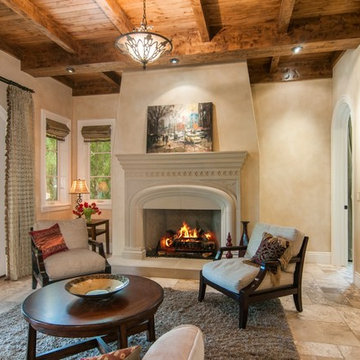Family Room Design Photos with Multi-Coloured Floor
Refine by:
Budget
Sort by:Popular Today
161 - 180 of 606 photos
Item 1 of 3
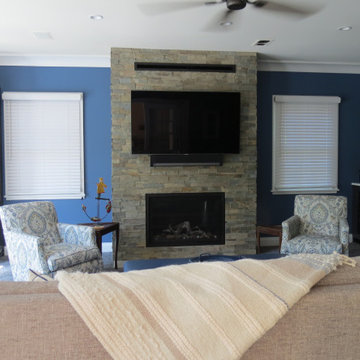
Total renovation to family room to include fireplace and wetbar. Motion seating included for media. Warm and inviting space for family and for entertaining.
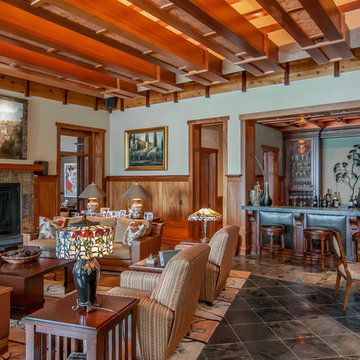
Gorgeous mixed tile flooring, Craftsman style wooden ceiling details, cozy furniture, a home bar, and a game table complete this family room.
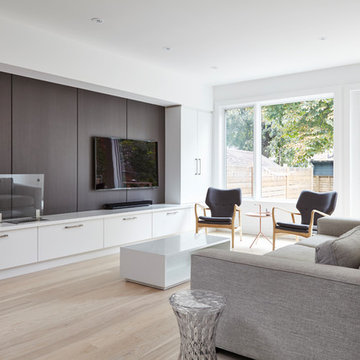
Valerie Wilcox
Built under phase 1 of the project, this main floor addition housed all the services within the ceiling to provide for the future phase 2. Plumbing, rad lines and electrical services, all tucked in the ceiling, were accessed from above, leaving this beautiful space unaffected during the second phase of the project.
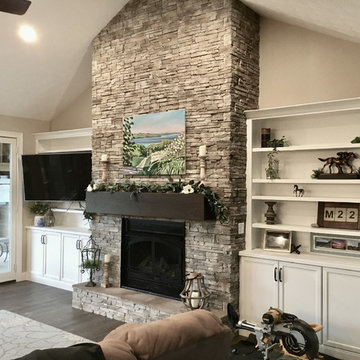
We have a stunning new home project. This home uses Marsh Furniture cabinets through out the home to create a very modern farmhouse look. Clean whites and rich espresso stains are found all through the home to create a clean look while still providing some contrast with the dark espresso stain.
Designer: Aaron Mauk
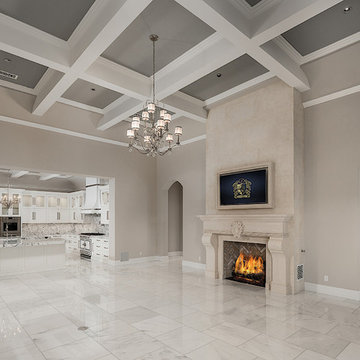
World Renowned Architecture Firm Fratantoni Design created this beautiful home! They design home plans for families all over the world in any size and style. They also have in-house Interior Designer Firm Fratantoni Interior Designers and world class Luxury Home Building Firm Fratantoni Luxury Estates! Hire one or all three companies to design and build and or remodel your home!
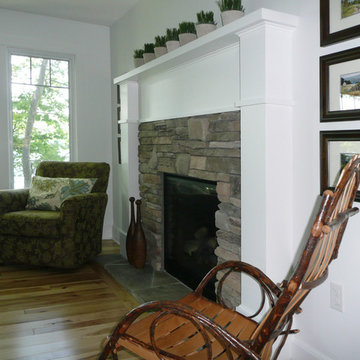
This farmhouse and craftsmen inspired lake home offers simplistic comfort. Mixing old and new. Furniture in living room has 2 swivel chairs, and amish rocking chair amongst other furnishings. Custom built mantel is wood, painted white and is craftsmen inspired with surrounding cultured stone to a gas fireplace. Decor includes framed watercolor prints, indian clubs, and potted decor on mantel. Swivel chairs are accented with floral pillows.
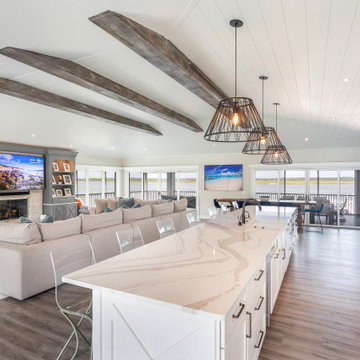
Coastal charm exudes from this space. The exposed beams, shiplap ceiling and flooring blend together in warmth. The Wellborn cabinets and beautiful quartz countertop are light and bright. This is a space for family and friends to gather.
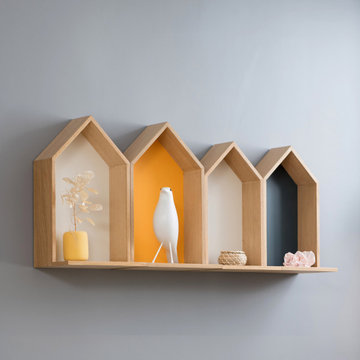
Anciennement cerné de cloisons, ce couloir était étroit et peu fonctionnel. Il nous a semblé tout à fait naturel d’ouvrir cet espace pour créer une véritable entrée et faciliter la circulation. C’est pourquoi la majorité des cloisons a été retiré.
Obtenir ce nouvel agencement ouvert tout en conservant un maximum d’éléments anciens a représenté un beau défit technique. Notez la forme en T du tapis de carreaux de ciment au sol. Elle est reprise à l’identique pour le dessin du faux plafond. Sa nouvelle épaisseur permet d’intégrer un système d’éclairage encastré et de répondre au besoin de moderniser le système d’éclairage du couloir. Mais son volume est surtout la clé pour conserver, intégrer et souligner les corniches d’origines. Si les cloisons sur lesquelles elles étaient collées ont été démolies, les moulures ont été conservées sans aucune casse. Le parquet ancien a aussi pu être conservé. Le vide laissé par les anciennes cloisons dans le parquet a pu être compensé par l’intégration de nouvelles lames de bois. Un travail de ponçage et de vitrification du parquet a permis d’harmoniser l’ensemble. Un résultat rendu possible par le travail soigné des artisans et une conception réfléchie en amont.
Malgré un fort désir d’ouverture, nous avons tout de même souhaité distinguer l’entrée du reste de cette grande de pièce de vie. Côté salon, c’est un meuble sur mesure qui vient créer la séparation. Il se compose d’un placard discret qui intègre le tableau électrique, une penderie pour les manteaux, et quelques rayons pour les chaussures. La banquette et le claustra occupent une place centrale dans l’identité de cet espace d’entrée. Le dessin asymétrique du claustra et la fantaisie du papier peint PaperMint, le mélange du chêne massif et de teintes teracotta confèrent toute son originalité à cet espace et donne le ton.
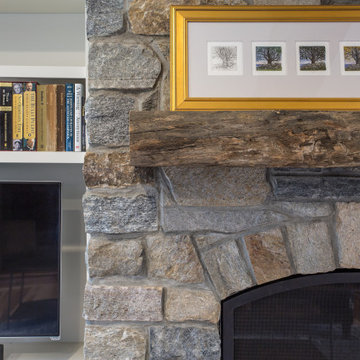
Who...and I mean who...would not love to come home to this wonderful family room? Centuries old logs were exposed on the log cabin side. Rustic barn beams carry the ceiling, quarry cut Old Philadelphia stone wrap the gas fireplace alongside painted built-ins with bench seats. Hickory wide plank floors with their unique graining invite you to walk-on in and enjoy
Family Room Design Photos with Multi-Coloured Floor
9
