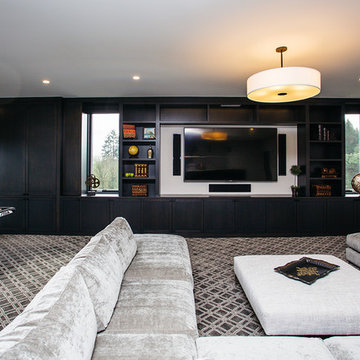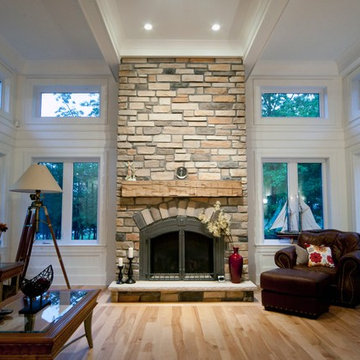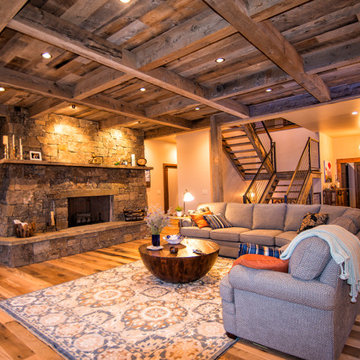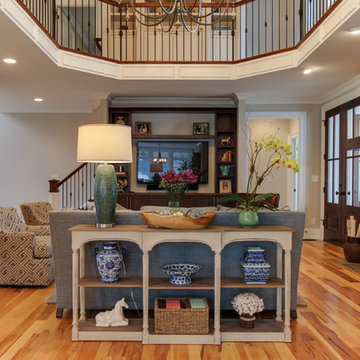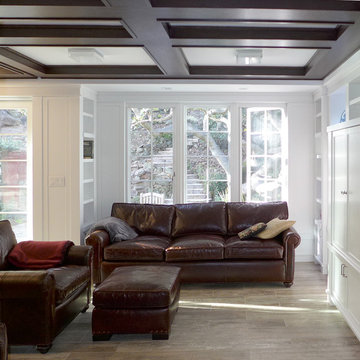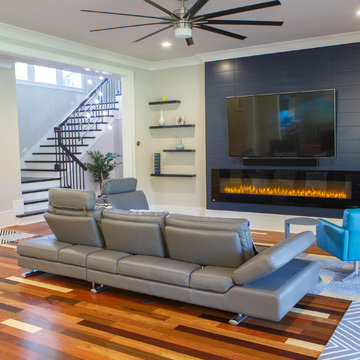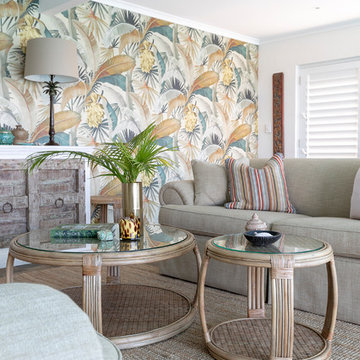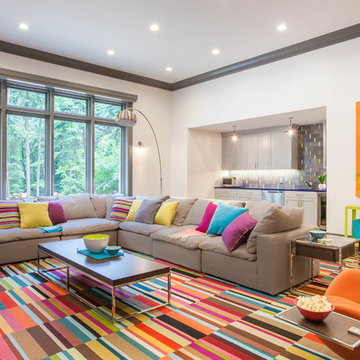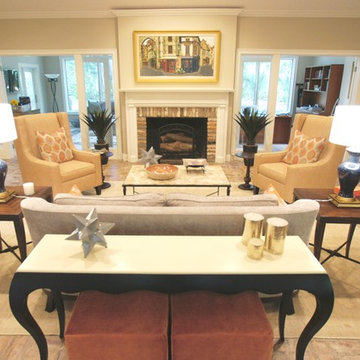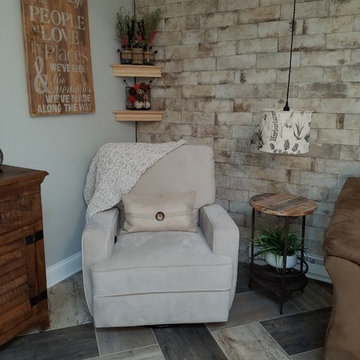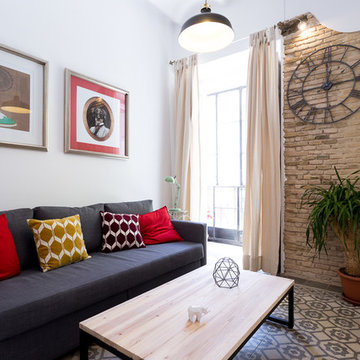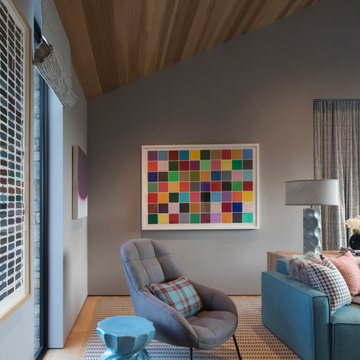Family Room Design Photos with Multi-Coloured Floor
Refine by:
Budget
Sort by:Popular Today
161 - 180 of 759 photos
Item 1 of 3
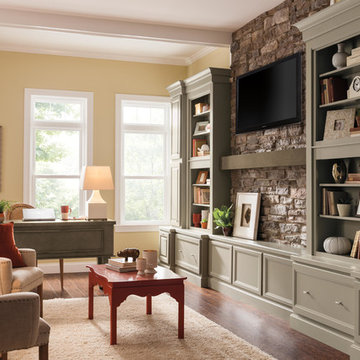
This design captures an elegant country/craftsman using soft pastel yellows and green paints with Natural materials like wood floors and stacked stone wall face. And the clients furniture works perfect with look and colors a great final project.
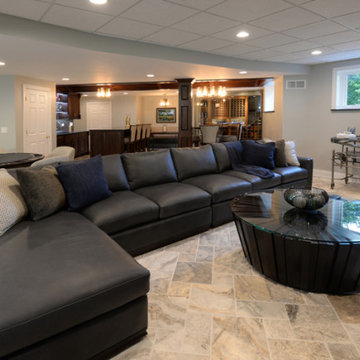
Modular Leather Sectional offers seating for 5 to 6 persons. Round faceted wood cocktail table complements the wood tones in the bar area and adds a non-linear shape to the TV area. Game table with six chairs has a flip top for flat surface area. Wine room and bar at rear of photo.
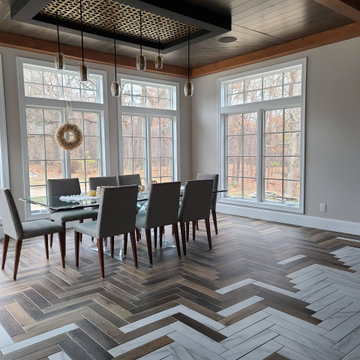
A large multipurpose room great for entertaining or chilling with the family. This space includes a built-in pizza oven, bar, fireplace and grill.
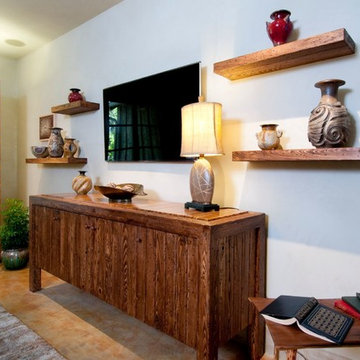
Though television sets and technology has changed great display of art and artifacts has not.
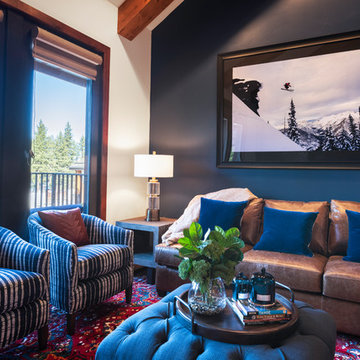
Open great room with navy blue and merlot color palette.
Photography by Brad Scott Visuals.
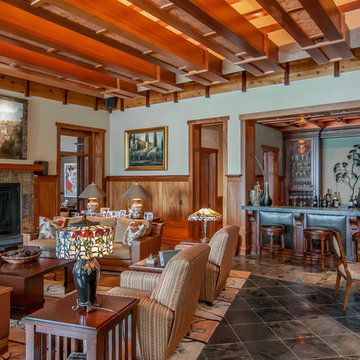
Gorgeous mixed tile flooring, Craftsman style wooden ceiling details, cozy furniture, a home bar, and a game table complete this family room.
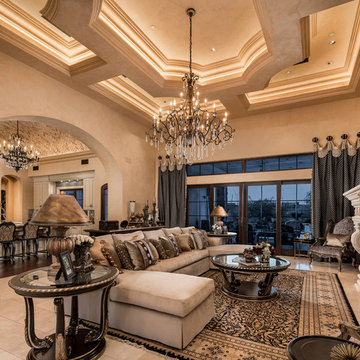
World Renowned Luxury Home Builder Fratantoni Luxury Estates built these beautiful Ceilings! They build homes for families all over the country in any size and style. They also have in-house Architecture Firm Fratantoni Design and world-class interior designer Firm Fratantoni Interior Designers! Hire one or all three companies to design, build and or remodel your home!
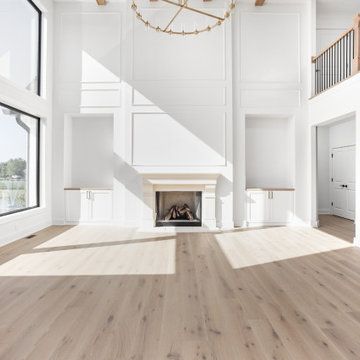
Family room with expansive ceiling, picture frame trim, exposed beams, gas fireplace, aluminum windows home bar and chandelier.
Family Room Design Photos with Multi-Coloured Floor
9
