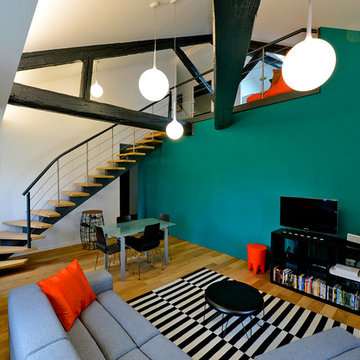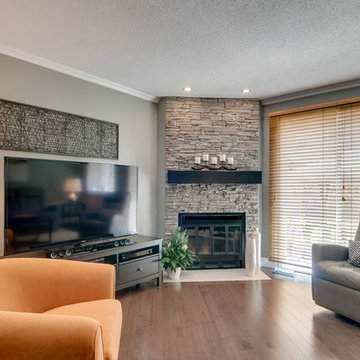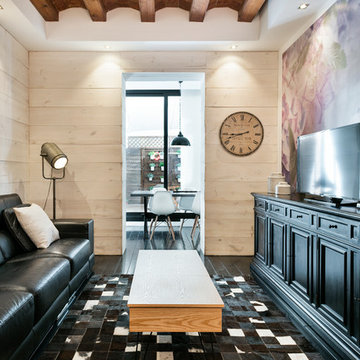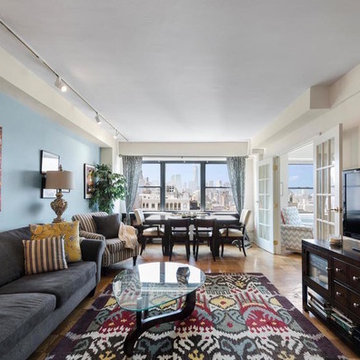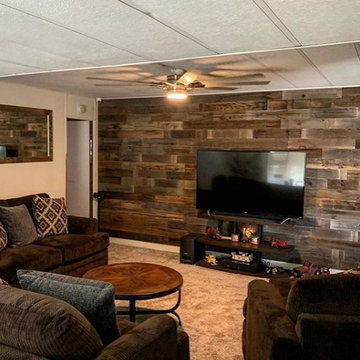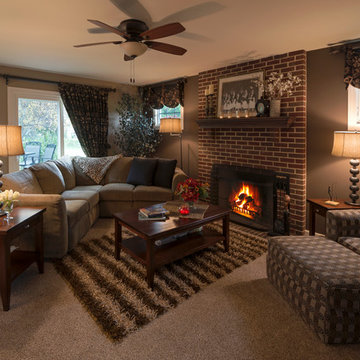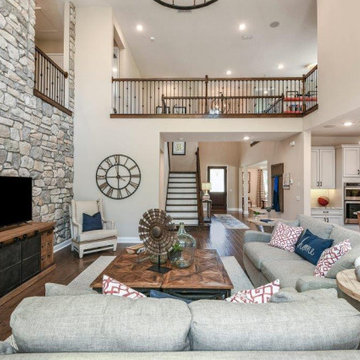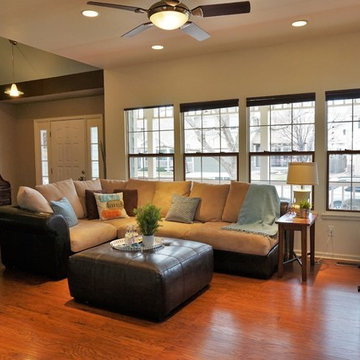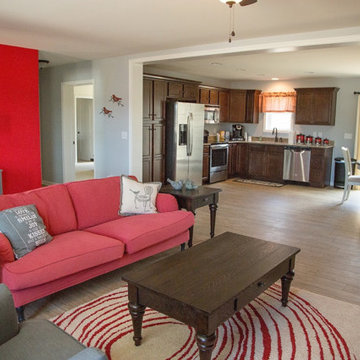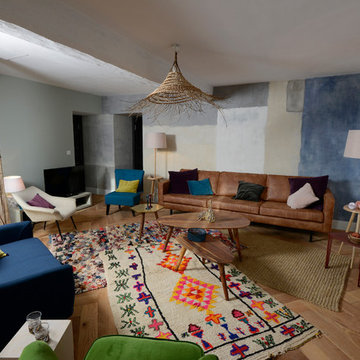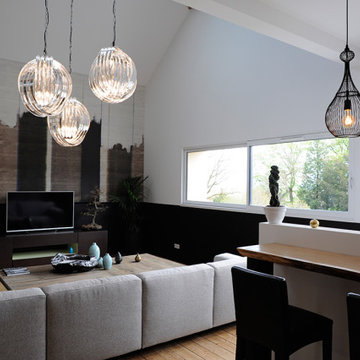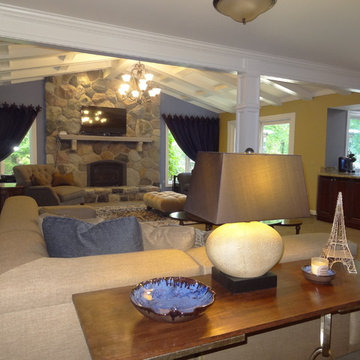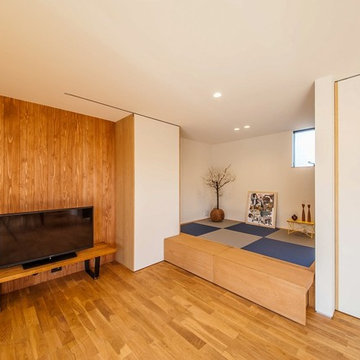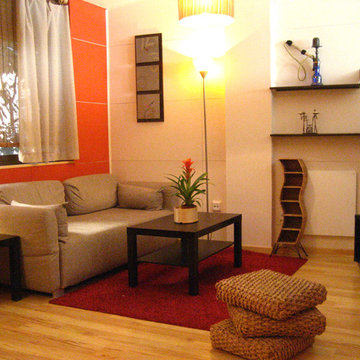Family Room Design Photos with Multi-coloured Walls and a Freestanding TV
Refine by:
Budget
Sort by:Popular Today
61 - 80 of 230 photos
Item 1 of 3
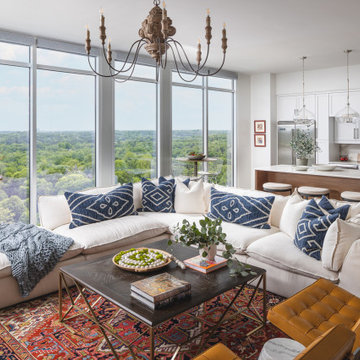
This Mid-Century Modern renovation features a light palette with a bold accent wall and custom barn door. Our Atlanta studio added new furniture and changed the flooring as well. All the cabinetry and countertops in the kitchen are new. The art and accessories in the home are collectibles from traveling, like brass statues of an Indian goddess, printed rugs, and art.
---
Project designed by Atlanta interior design firm, VRA Interiors. They serve the entire Atlanta metropolitan area including Buckhead, Dunwoody, Sandy Springs, Cobb County, and North Fulton County.
For more about VRA Interior Design, click here: https://www.vrainteriors.com/
To learn more about this project, click here:
https://www.vrainteriors.com/portfolio/atlanta-mid-century-modern-condo-interior/
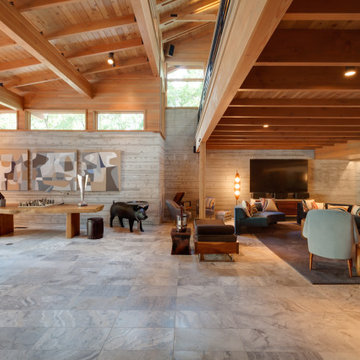
The owners requested a Private Resort that catered to their love for entertaining friends and family, a place where 2 people would feel just as comfortable as 42. Located on the western edge of a Wisconsin lake, the site provides a range of natural ecosystems from forest to prairie to water, allowing the building to have a more complex relationship with the lake - not merely creating large unencumbered views in that direction. The gently sloping site to the lake is atypical in many ways to most lakeside lots - as its main trajectory is not directly to the lake views - allowing for focus to be pushed in other directions such as a courtyard and into a nearby forest.
The biggest challenge was accommodating the large scale gathering spaces, while not overwhelming the natural setting with a single massive structure. Our solution was found in breaking down the scale of the project into digestible pieces and organizing them in a Camp-like collection of elements:
- Main Lodge: Providing the proper entry to the Camp and a Mess Hall
- Bunk House: A communal sleeping area and social space.
- Party Barn: An entertainment facility that opens directly on to a swimming pool & outdoor room.
- Guest Cottages: A series of smaller guest quarters.
- Private Quarters: The owners private space that directly links to the Main Lodge.
These elements are joined by a series green roof connectors, that merge with the landscape and allow the out buildings to retain their own identity. This Camp feel was further magnified through the materiality - specifically the use of Doug Fir, creating a modern Northwoods setting that is warm and inviting. The use of local limestone and poured concrete walls ground the buildings to the sloping site and serve as a cradle for the wood volumes that rest gently on them. The connections between these materials provided an opportunity to add a delicate reading to the spaces and re-enforce the camp aesthetic.
The oscillation between large communal spaces and private, intimate zones is explored on the interior and in the outdoor rooms. From the large courtyard to the private balcony - accommodating a variety of opportunities to engage the landscape was at the heart of the concept.
Overview
Chenequa, WI
Size
Total Finished Area: 9,543 sf
Completion Date
May 2013
Services
Architecture, Landscape Architecture, Interior Design
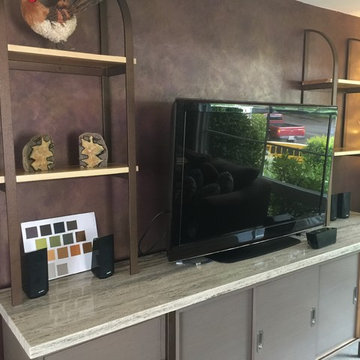
Though television sets and technology has changed great display of art and artifacts has not.
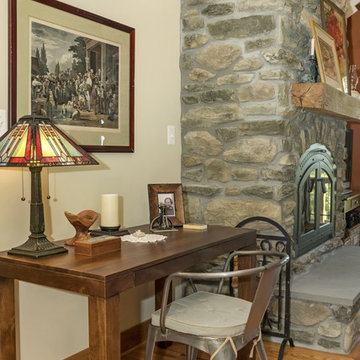
A beautiful craftsman style home in the Appalachian Mountains.
Redesign & Room Finishing by: LTB Designs
Photography by: Picture Perfect LLC
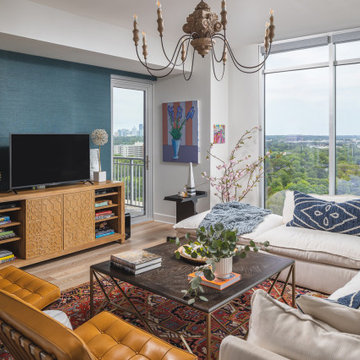
This Mid-Century Modern renovation features a light palette with a bold accent wall and custom barn door. Our Atlanta studio added new furniture and changed the flooring as well. All the cabinetry and countertops in the kitchen are new. The art and accessories in the home are collectibles from traveling, like brass statues of an Indian goddess, printed rugs, and art.
---
Project designed by Atlanta interior design firm, VRA Interiors. They serve the entire Atlanta metropolitan area including Buckhead, Dunwoody, Sandy Springs, Cobb County, and North Fulton County.
For more about VRA Interior Design, click here: https://www.vrainteriors.com/
To learn more about this project, click here:
https://www.vrainteriors.com/portfolio/atlanta-mid-century-modern-condo-interior/
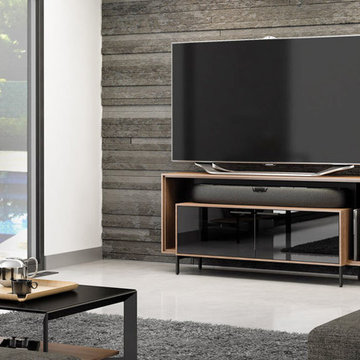
The Cavo entertainment media cabinet adds some profound dimension to your entertainment area with its unique design with equally brilliant functionality. The wood cabinet with space for your audio sound bar as well as many other components behind your remote-accessible glass doors can be a great fit for any media space. Shown in natural walnut. Available in other wood flavors.
Family Room Design Photos with Multi-coloured Walls and a Freestanding TV
4
