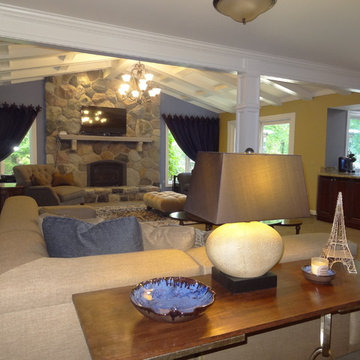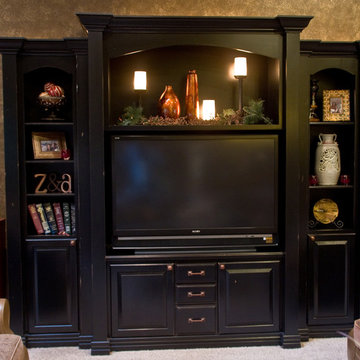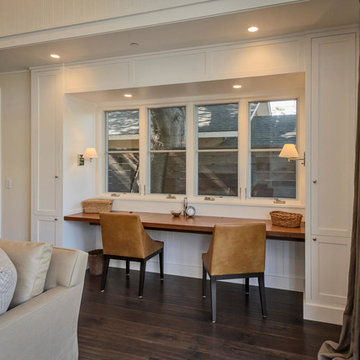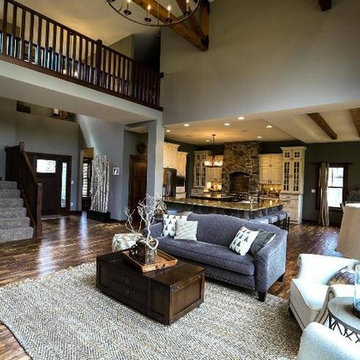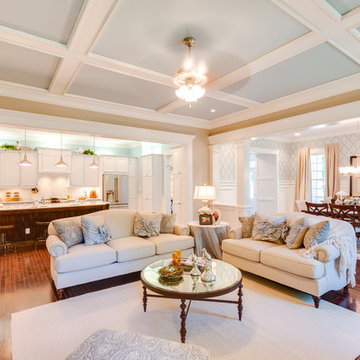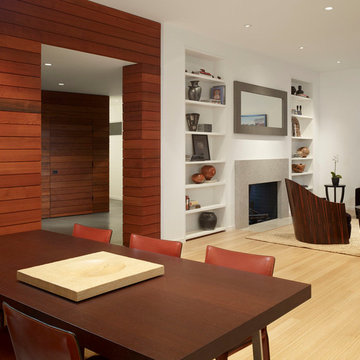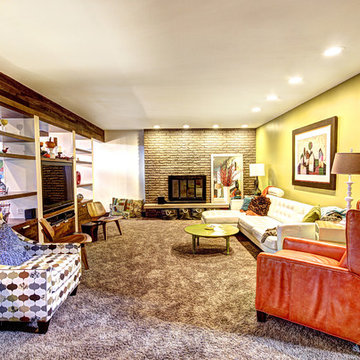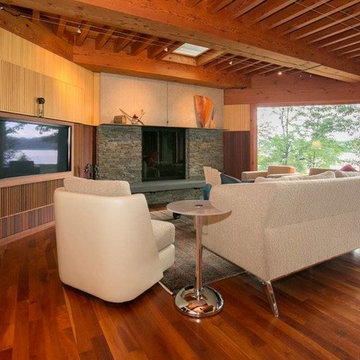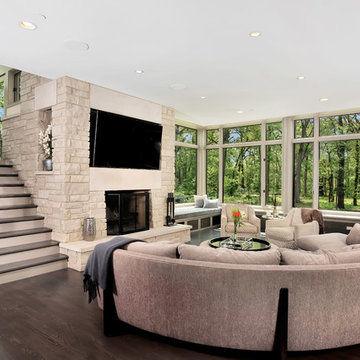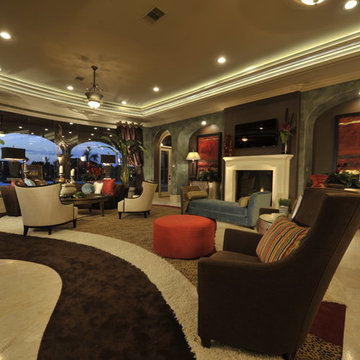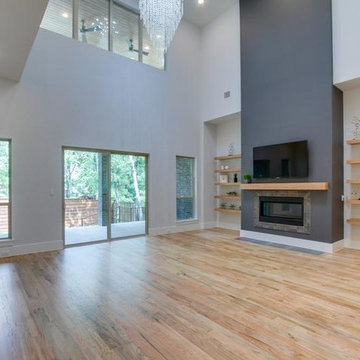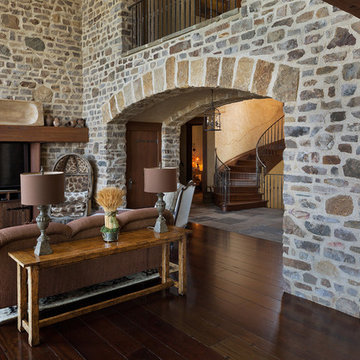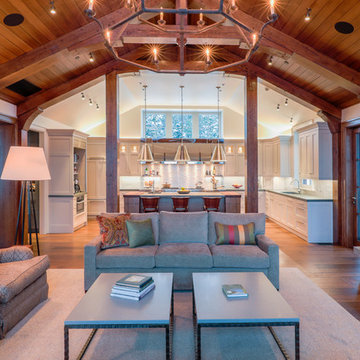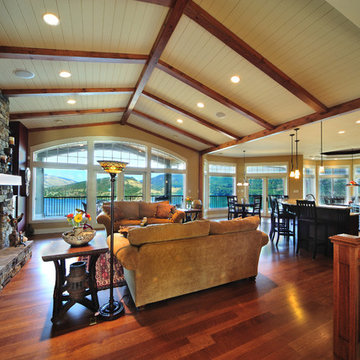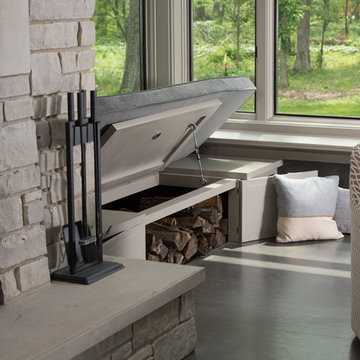Family Room Design Photos with Multi-coloured Walls and a Stone Fireplace Surround
Refine by:
Budget
Sort by:Popular Today
141 - 160 of 370 photos
Item 1 of 3
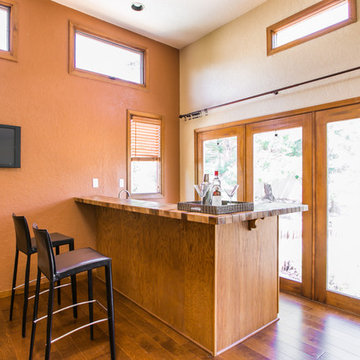
Listed by Lynn Porter, 505-304-6071 and Larry Hardman, 505-379-2524, ERA Sellers & Buyers.
Photos by Fotovan.com
Furniture provided by CORT Furniture Rental Albuquerque
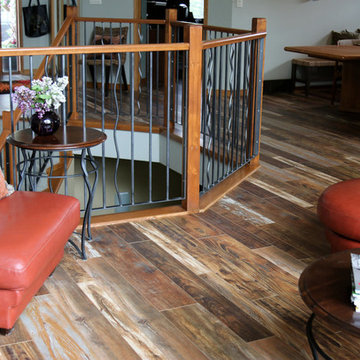
This stunning acreage located just out side of Cochrane is home to a lovely family with a busy lifestyle. For these great folks, pets are there children so they were taxed with the problem of finding a floor that could help mask shedding, traffic & paw prints but that would be touch enough to survive their energetic pups! The hardwood we removed was unable to rise to the challenge but this stunning AC4 commercially rated laminate was perfect! This product hit all the priority points with the added value of being a budget pleaser.
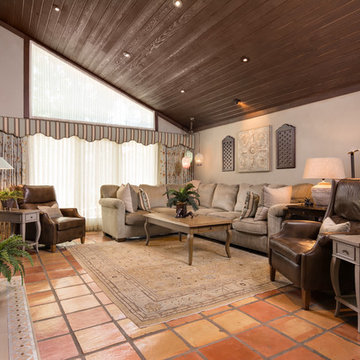
This contemporary/transitional Moroccan family room uses muted greens, olives, and robins egg blue to create a warm, relaxing retreat for the homeowners. Custom sectional is covered with a chenille fabric from Fabricut. Recliners and side table from Baker, Knapp and Tubbs. Coffee table and end table by Quackenbush. Rug by Aga John. Imported mosaic tiles from Morocco from Venetian Stoneworks. Custom wood shutters by Jon Myer Designs.
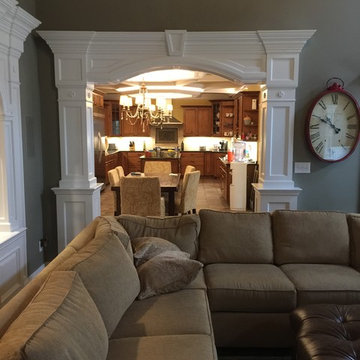
This is a photo of the view from the family room, into the kitchen. This opening was added, so that the kitchen was more a part of the family room area
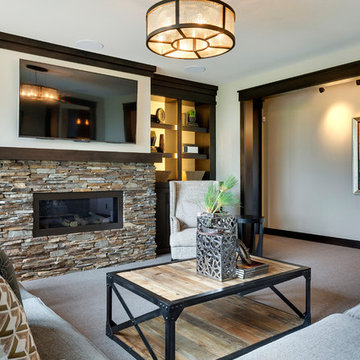
Architectural and Inerior Design: Highmark Builders, Inc. - Photo: Spacecrafting Photography
Family Room Design Photos with Multi-coloured Walls and a Stone Fireplace Surround
8
