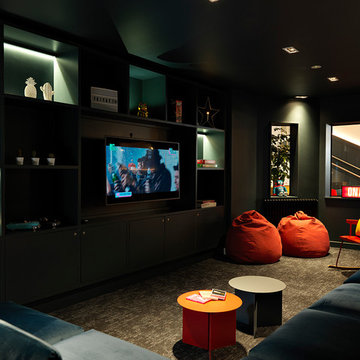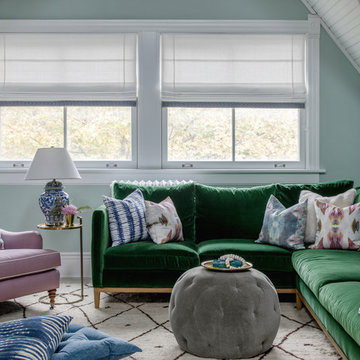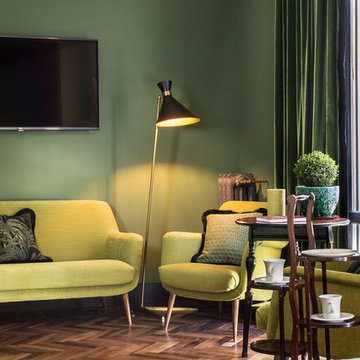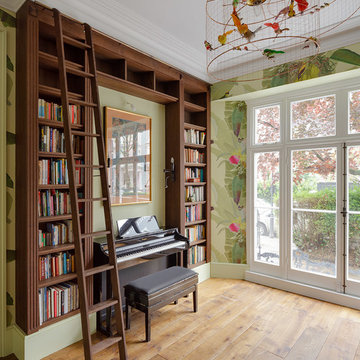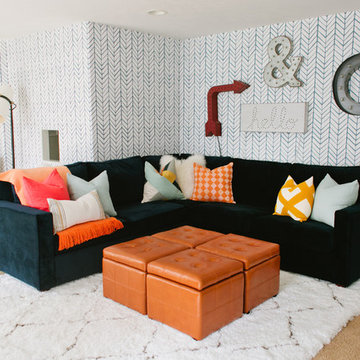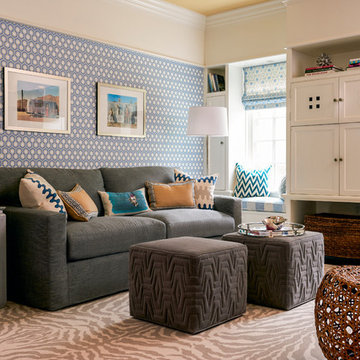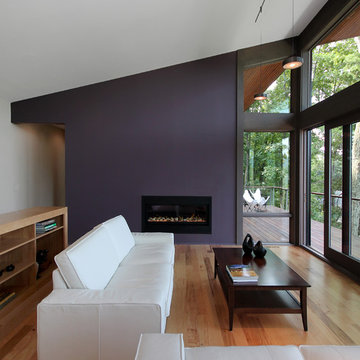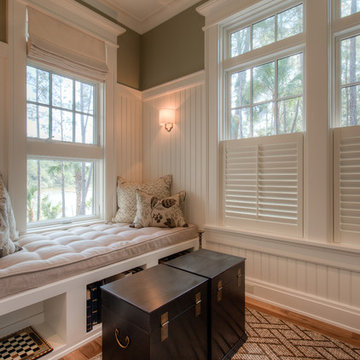Family Room Design Photos with Green Walls and Multi-coloured Walls
Refine by:
Budget
Sort by:Popular Today
1 - 20 of 6,952 photos
Item 1 of 3

Breathtaking Great Room with controlled lighting and a 5.1 channel surround sound to complement the 90" TV. The system features in-ceiling surround speakers and a custom-width LCR soundbar mounted beneath the TV.

créer un dialogue entre intériorité et habitat.
« Mon parti pris a été de prendre en compte l’existant et de le magnifier, raconte Florence. Je mets toujours un point d’honneur à m’inscrire dans l’histoire du lieu en travaillant avec des matériaux authentiques, quelles que soient la nature et la taille du projet. » Aujourd’hui, l’ancien petit salon et sa cuisine attenante ont été réunis en une seule pièce, privilégiant ainsi la convivialité et l’esthétisme.
Florence a conceptualisé la cuisine avec deux plans de travail dont un îlot XXL qui dissimule de grands tiroirs de rangement, ainsi qu’une table de cuisson. Attenant à la cuisine, un escalier..Voici une pièce à vivre en deux parties. La cuisine (Record è Cucine),
réalisée en Fenix (panneau en stratifié) et bois brut, se distingue de la salle à manger par un jeu de couleurs en clair-obscur, inspiré par la végétation environnante. La décoration éclectique associe d’anciennes lampes à pétrole provenant d’un
paquebot indien à des créations actuelles. Plan de travail en granit du Zimbabwe et en acier brossé sur l’îlot central. Peinture « Inchyra Blue » (vert foncé) et « Cinder Rose » (rose clair), Farrow & Ball. Robinetterie, Hansgrohe. Serviettes de table, Society Limonta. Rideau, Élitis. Torchons, Harmony. Plateau et pichet, Maison Sarah Lavoine.
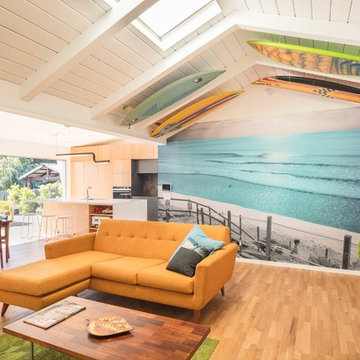
A giant four-panel multi-slide door opens up the living room/kitchen/dining room to the backyard.

The den/lounge provides a perfect place for the evening wind-down. Anchored by a black sectional sofa, the room features a mix of modern elements like the Verner Panton throw and the Eames coffee table, and global elements like the romantic wall-covering of gondolas floating in a sea of lanterns.
Tony Soluri Photography

This is a quintessential Colorado home. Massive raw steel beams are juxtaposed with refined fumed larch cabinetry, heavy lashed timber is foiled by the lightness of window walls. Monolithic stone walls lay perpendicular to a curved ridge, organizing the home as they converge in the protected entry courtyard. From here, the walls radiate outwards, both dividing and capturing spacious interior volumes and distinct views to the forest, the meadow, and Rocky Mountain peaks. An exploration in craftmanship and artisanal masonry & timber work, the honesty of organic materials grounds and warms expansive interior spaces.
Collaboration:
Photography
Ron Ruscio
Denver, CO 80202
Interior Design, Furniture, & Artwork:
Fedderly and Associates
Palm Desert, CA 92211
Landscape Architect and Landscape Contractor
Lifescape Associates Inc.
Denver, CO 80205
Kitchen Design
Exquisite Kitchen Design
Denver, CO 80209
Custom Metal Fabrication
Raw Urth Designs
Fort Collins, CO 80524
Contractor
Ebcon, Inc.
Mead, CO 80542
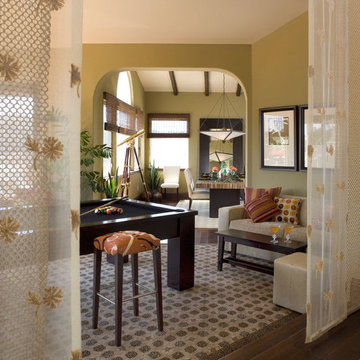
sheer fabric panels soften the entry to the living room with billiard table in this view home. We added patterned rugs, warm wall color and funky details like the orange leather stool to liven up the space.
David Duncan Livingston

This modern, industrial basement renovation includes a conversation sitting area and game room, bar, pool table, large movie viewing area, dart board and large, fully equipped exercise room. The design features stained concrete floors, feature walls and bar fronts of reclaimed pallets and reused painted boards, bar tops and counters of reclaimed pine planks and stripped existing steel columns. Decor includes industrial style furniture from Restoration Hardware, track lighting and leather club chairs of different colors. The client added personal touches of favorite album covers displayed on wall shelves, a multicolored Buzz mascott from Georgia Tech and a unique grid of canvases with colors of all colleges attended by family members painted by the family. Photos are by the architect.
Family Room Design Photos with Green Walls and Multi-coloured Walls
1



