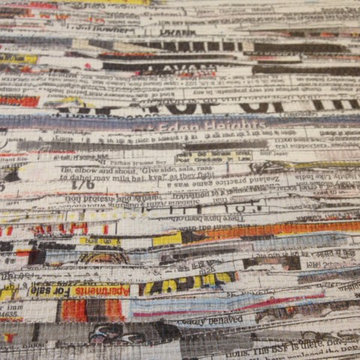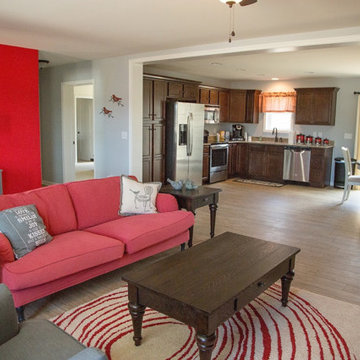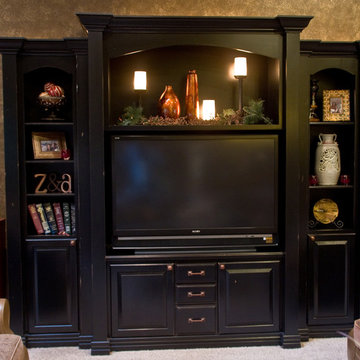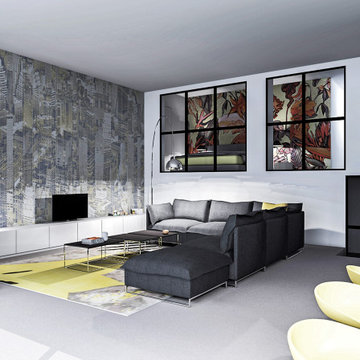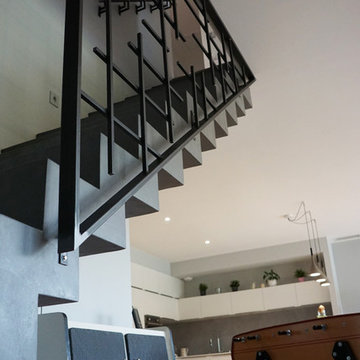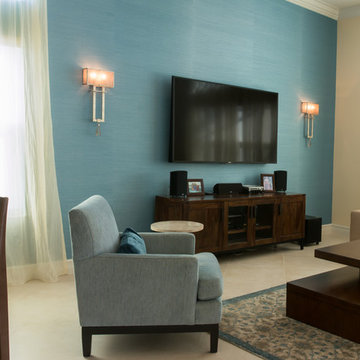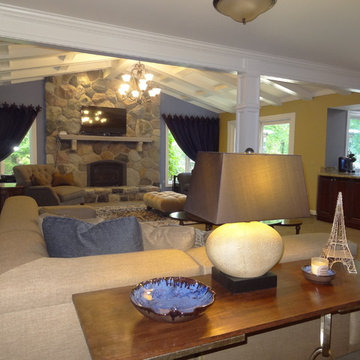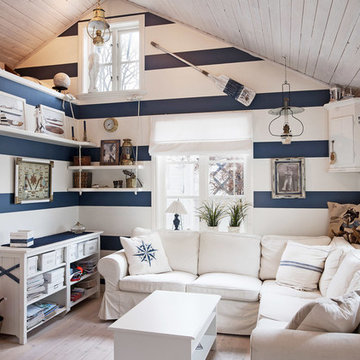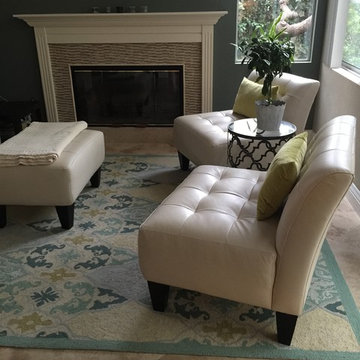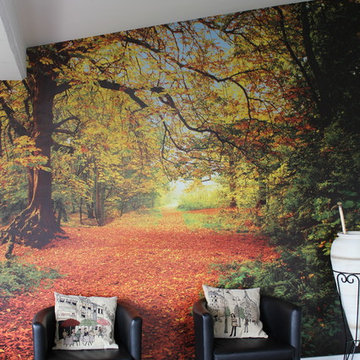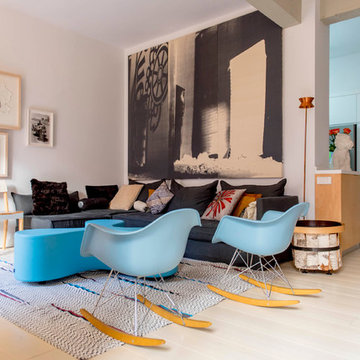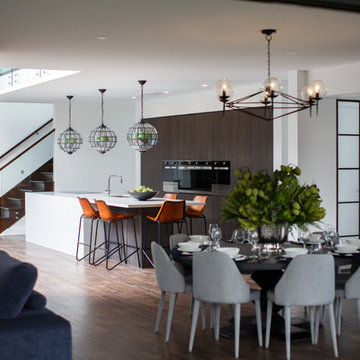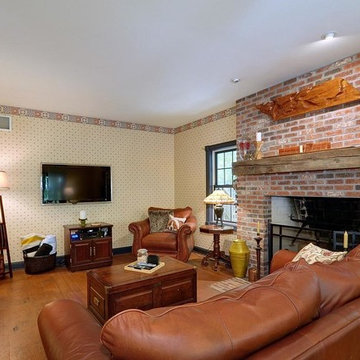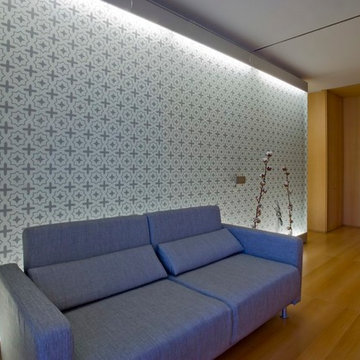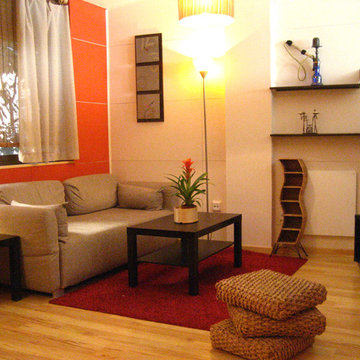Family Room Design Photos with Multi-coloured Walls
Refine by:
Budget
Sort by:Popular Today
141 - 160 of 512 photos
Item 1 of 3
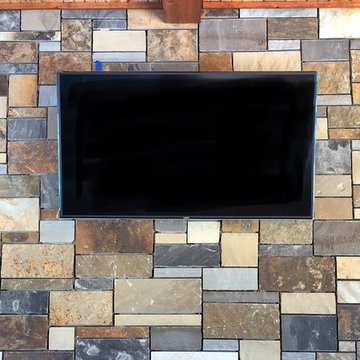
This beautiful wall is made with Saffron Hills natural stone veneer from the Quarry Mill. Saffron Hills natural stone veneer’s white, gold and grey tones in combination with its various textures make this natural stone veneer a great choice in rustic communities. The random sizes of Saffron Hills make it great for small projects like fireplaces and accent walls. The natural textures also add depth to larger, exterior projects like siding, chimneys, and landscaping walls. Saffron Hills will bring an earthy feeling to your space while complementing both modern and basic décors.
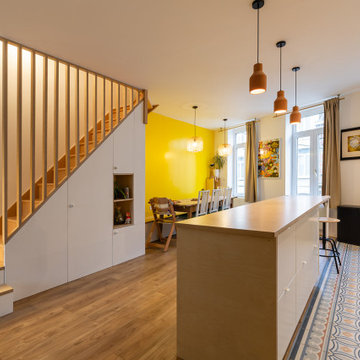
Nos clients ont fait l’acquisition de deux biens sur deux étages, et nous ont confié ce projet pour créer un seul cocon chaleureux pour toute la famille. ????
Dans l’appartement du bas situé au premier étage, le défi était de créer un espace de vie convivial avec beaucoup de rangements. Nous avons donc agrandi l’entrée sur le palier, créé un escalier avec de nombreux rangements intégrés et un claustra en bois sur mesure servant de garde-corps.
Pour prolonger l’espace familial à l’extérieur, une terrasse a également vu le jour. Le salon, entièrement ouvert, fait le lien entre cette terrasse et le reste du séjour. Ce dernier est composé d’un espace repas pouvant accueillir 8 personnes et d’une cuisine ouverte avec un grand plan de travail et de nombreux rangements.
A l’étage, on retrouve les chambres ainsi qu’une belle salle de bain que nos clients souhaitaient lumineuse et complète avec douche, baignoire et toilettes. ✨
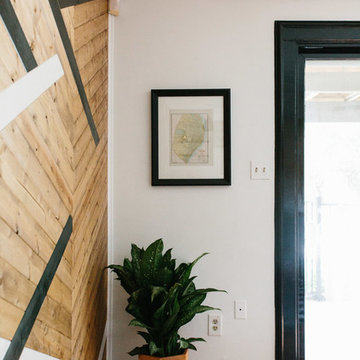
An eclectic, modern media room with bold accents of black metals, natural woods, and terra cotta tile floors. We wanted to design a fresh and modern hangout spot for these clients, whether they’re hosting friends or watching the game, this entertainment room had to fit every occasion.
We designed a full home bar, which looks dashing right next to the wooden accent wall and foosball table. The sitting area is full of luxe seating, with a large gray sofa and warm brown leather arm chairs. Additional seating was snuck in via black metal chairs that fit seamlessly into the built-in desk and sideboard table (behind the sofa).... In total, there is plenty of seats for a large party, which is exactly what our client needed.
Lastly, we updated the french doors with a chic, modern black trim, a small detail that offered an instant pick-me-up. The black trim also looks effortless against the black accents.
Designed by Sara Barney’s BANDD DESIGN, who are based in Austin, Texas and serving throughout Round Rock, Lake Travis, West Lake Hills, and Tarrytown.
For more about BANDD DESIGN, click here: https://bandddesign.com/
To learn more about this project, click here: https://bandddesign.com/lost-creek-game-room/
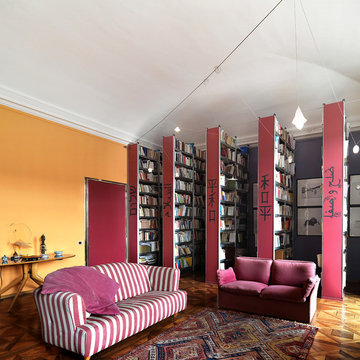
photo by Adriano Pecchio
Libreria low-cost su disegno realizzata con scaffalature da magazzino in alluminio, concluse con pannelli rosso lacca con scritta la parola Pace in più lingue. Illuminazione sistema Album.
Palette colori: rosso lacca, lampone, legno antico, giallo Torino, viola glicine
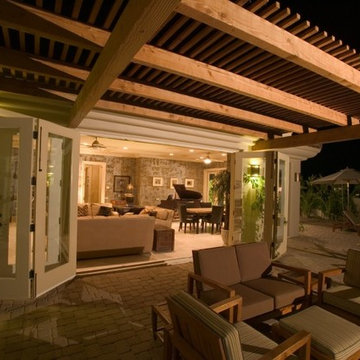
This is the private side of the yard. The children's pool is on this side of the property with a large yard and patio area. The room shown was the original garage. We converted it to a game room and family area and constructed new three car garage and added new patio, wood pergola and pool.
Family Room Design Photos with Multi-coloured Walls
8
