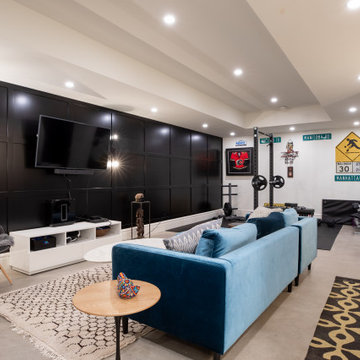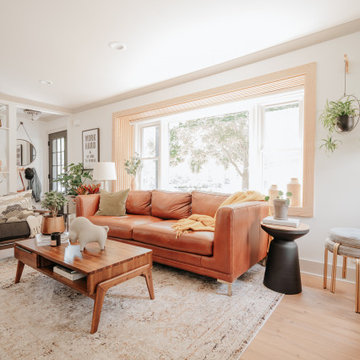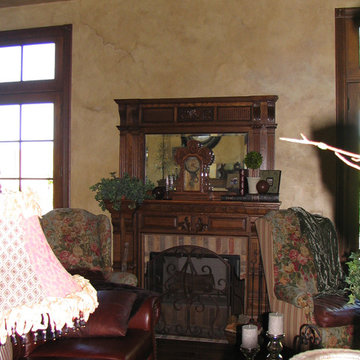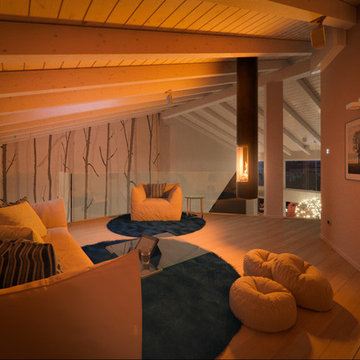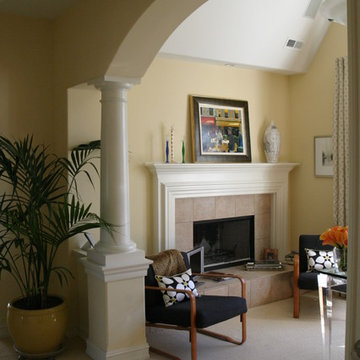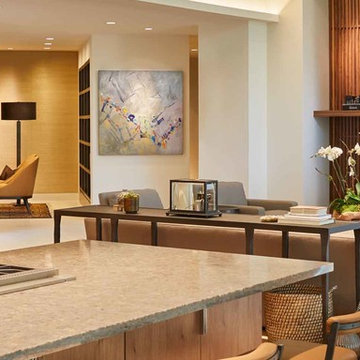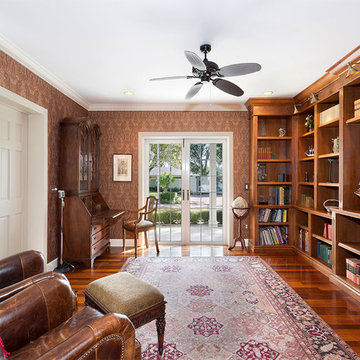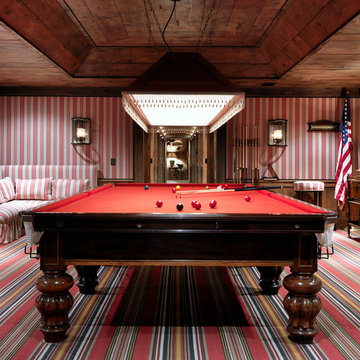Family Room Design Photos with Multi-coloured Walls
Refine by:
Budget
Sort by:Popular Today
61 - 80 of 313 photos
Item 1 of 3
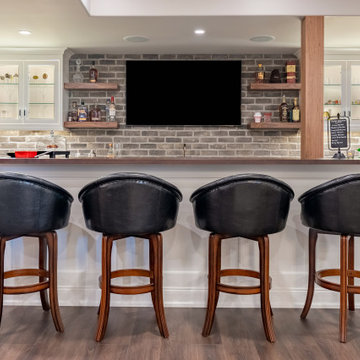
Partition to entry was removed for an open floor plan. Bar length was extended. 2 support beams concealed by being built into the design plan. Theatre Room entry was relocated to opposite side of room to maximize seating. Gym entry area was opened up to provide better flow and maximize floor plan. Bathroom was updated as well to complement other areas.
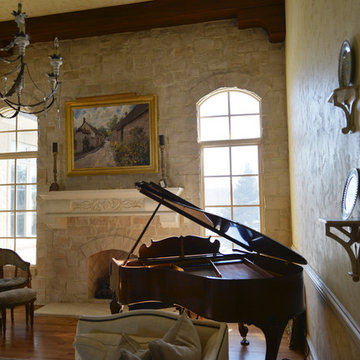
This beautiful sitting room is the perfect spot to relax by the fireplace, visit with family and friends, or play this Steinway Baby Grand Piano. A stone wall with a gas fireplace and stone mantle is flanked by large windows. A great focal point in this room. Large wood beams and fluted columns complete this space.
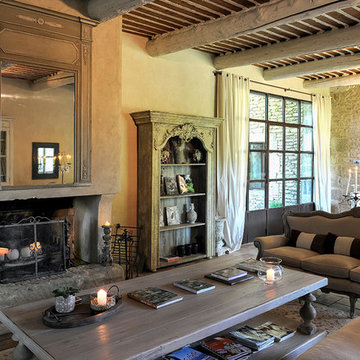
Situated in
a quiet, bucolic setting surrounded by lush apple and cherry orchards, Petit Hopital is a refurbished eighteenth century-shaped farmhouse.
With manicured gardens and pathways that seem as if they emerged from a fairy tale, Petit Hopital is a quintessential Provencal retreat. The villa is in proximity to the magical canal-town of Isle Sur La Sorgue and within comfortable driving distance of Avignon, Carpentras and Orange with all the French culture and
history offered along the way.
The grounds
at Petit Hopital include a pristine swimming pool with a Romanesque fountain.
The interior courtyard features another fountain for even more romantic effect.
Cozy outdoor furniture allows for splendid moments of alfresco dining and lounging.
The
furnishings at Petit Hopital are modern, comfortable and stately, yet rather quaint when juxtaposed against the exposed stone walls.
The plush living room has also been fitted with a fireplace. The villa includes a fully equipped kitchen with center island featuring gas hobs and a separate bar counter connecting via open plan to the formal dining area to help keep the flow of the conversation going.
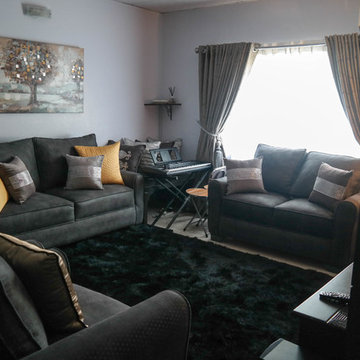
We decided to transform the space into a comfy and cozy space. We re-upholstered the chairs. Changed the wall colors and painted it blueberry white and dusted fondant. The inspiration for this room came from the art work in the center of the room. We picked all our colors from this masterpiece art work. Designed by Paulette Erijo
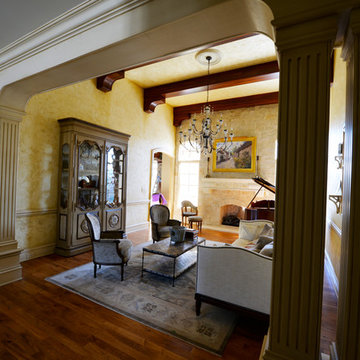
This beautiful sitting room is the perfect spot to relax by the fireplace, visit with family and friends, or play this Steinway Baby Grand Piano. A stone wall with a gas fireplace and stone mantle is flanked by large windows. A great focal point in this room. Large wood beams and fluted columns complete this space.
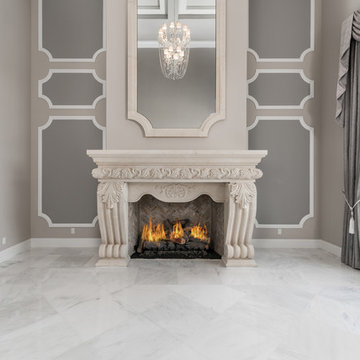
World Renowned Architecture Firm Fratantoni Design created this beautiful home! They design home plans for families all over the world in any size and style. They also have in-house Interior Designer Firm Fratantoni Interior Designers and world class Luxury Home Building Firm Fratantoni Luxury Estates! Hire one or all three companies to design and build and or remodel your home!
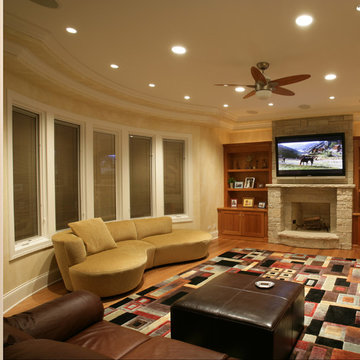
This Family Room entertainment system has (5) in-ceiling speakers and (1) subwoofer for the 5.1 surround sound system. The eliminate the chance of residual sound making its way upstairs, we used an acoustical mass barrier above the second floor joists prior to installing the plywood decking. This "limp mass barrier" effectively blocks 95% of the sound from the in-ceiling speakers. the last 5% is handled by the blown insulation. The audio system has the ability to "synchronize the Family Room & Kitchen areas for a seamless playback without any unwanted audio delays or echo.
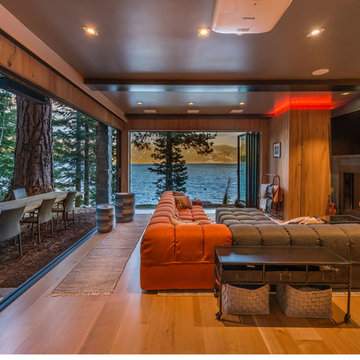
Vance Fox
The gameroom opens up to the outdoors with two Nanawall doors. Opening up the doors brings the outdoor dining table and lake into the room.
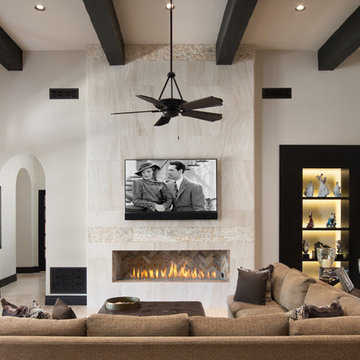
World Renowned Interior Design Firm Fratantoni Interior Designers created these beautiful home designs! They design homes for families all over the world in any size and style. They also have in-house Architecture Firm Fratantoni Design and world class Luxury Home Building Firm Fratantoni Luxury Estates! Hire one or all three companies to design, build and or remodel your home!
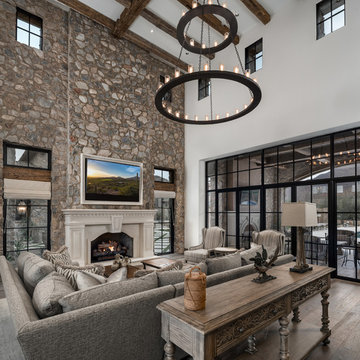
Family room design -- from the stone detail and the vaulted ceilings to the double doors, wood floors, and custom chandelier.
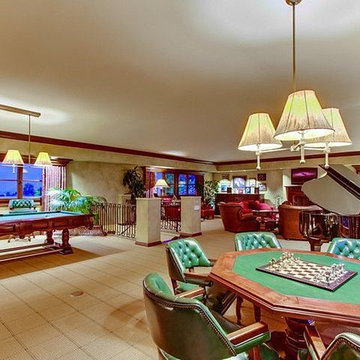
Second floor family room / game room, pool table, card table, sitting area, TV
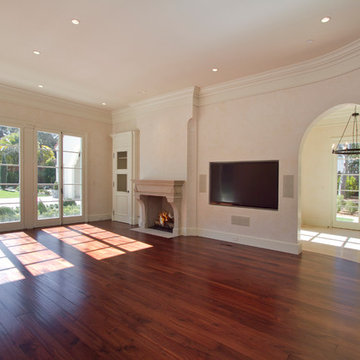
MATERIALS/ FLOOR-Walnut wood/ WALLS- Venetian plaster/ LIGHTS: Can lighting/ CEILING: Level five smooth/ TRIM- Built up crown molding, window casing, and base board/
Family Room Design Photos with Multi-coloured Walls
4
