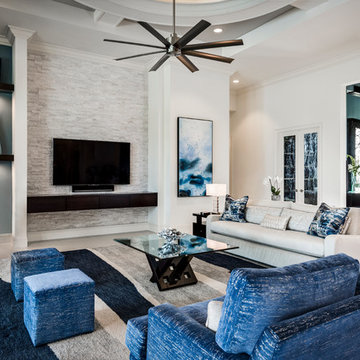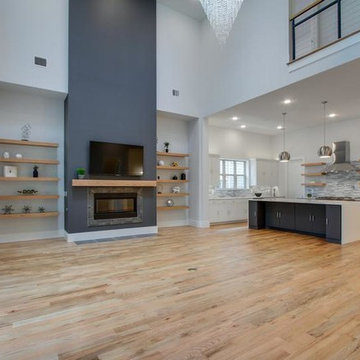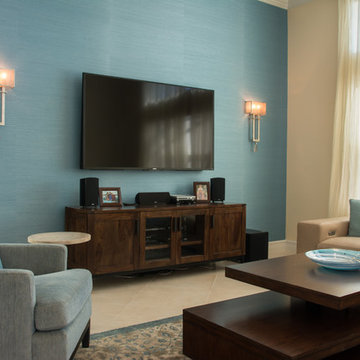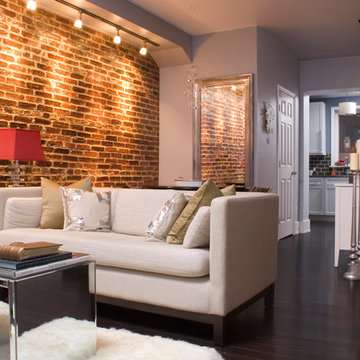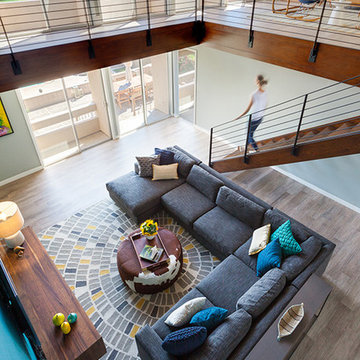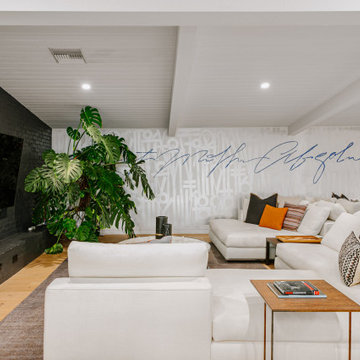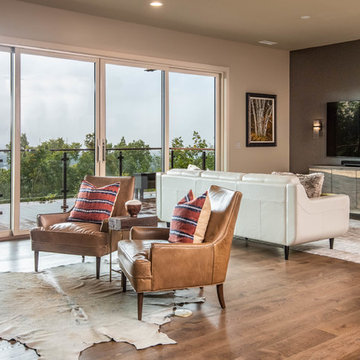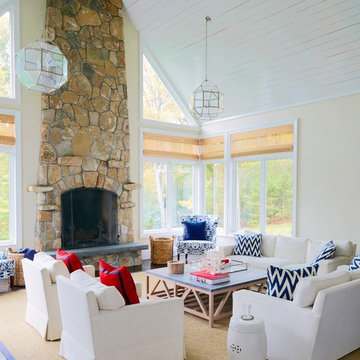Family Room Design Photos with Multi-coloured Walls
Refine by:
Budget
Sort by:Popular Today
121 - 140 of 1,426 photos
Item 1 of 3
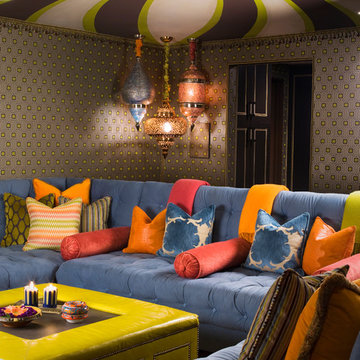
Architecture and Interior Design Photography by Ken Hayden

The Primo fireplace by Heat & Glo gives the option to hang a TV above the fireplace which is what most homeowners are trying to accomplish. The heat can be vented away from the fireplace and into the room or outside, rather than directly above which would ruin a television.
The fireplace surround is slate laid in a herringbone pattern. Stacked ledger stone was laid in the niches behind custom made floating shelves that were stained to match 2 beautiful framed landscape photos the homeowners already owned.
The fireplace we removed was a standard square gas log fireplace with a drywall surround. We raised the new linear (ribbon) fireplace to be at eye level, when sitting on the family couch, to be a focal point in the room.
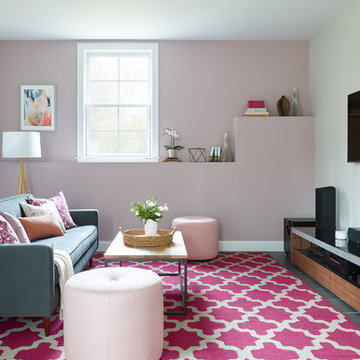
A family contacted us to come up with a basement renovation design project including wet bar, wine cellar, and family media room. The owners had modern sensibilities and wanted an interesting color palette.
Photography: Jared Kuzia
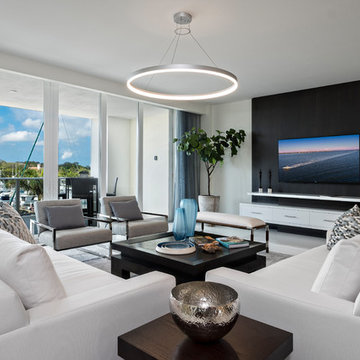
Crisp contemporary Azure condominium in Palm Beach Gardens, FL. With modern details and finishes, this contemporary home has crisp and clean look while still feeling cozy and at home.
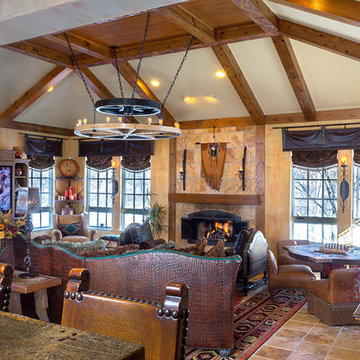
The scale of the vaulted space is made more intimate with the over-sized architectural salvage light fixture.
Michael A. Foley Photography

An eclectic, modern media room with bold accents of black metals, natural woods, and terra cotta tile floors. We wanted to design a fresh and modern hangout spot for these clients, whether they’re hosting friends or watching the game, this entertainment room had to fit every occasion.
We designed a full home bar, which looks dashing right next to the wooden accent wall and foosball table. The sitting area is full of luxe seating, with a large gray sofa and warm brown leather arm chairs. Additional seating was snuck in via black metal chairs that fit seamlessly into the built-in desk and sideboard table (behind the sofa).... In total, there is plenty of seats for a large party, which is exactly what our client needed.
Lastly, we updated the french doors with a chic, modern black trim, a small detail that offered an instant pick-me-up. The black trim also looks effortless against the black accents.
Designed by Sara Barney’s BANDD DESIGN, who are based in Austin, Texas and serving throughout Round Rock, Lake Travis, West Lake Hills, and Tarrytown.
For more about BANDD DESIGN, click here: https://bandddesign.com/
To learn more about this project, click here: https://bandddesign.com/lost-creek-game-room/
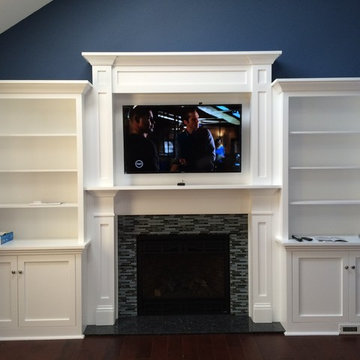
Heatilator Gas Fireplace NNXT surround in blue pearl granite hearth with blue pearl mosaic. With RFS Custom Craftsman style mantle and over mantle. Custom 3 1/2ft break front side cabinets all by Rettinger Fireplace Systems.

Lake Travis Modern Italian Gameroom by Zbranek & Holt Custom Homes
Stunning lakefront Mediterranean design with exquisite Modern Italian styling throughout. Floor plan provides virtually every room with expansive views to Lake Travis and an exceptional outdoor living space.
Interiors by Chairma Design Group, Photo
B-Rad Photography

Rustic home stone detail, vaulted ceilings, exposed beams, fireplace and mantel, double doors, and custom chandelier.
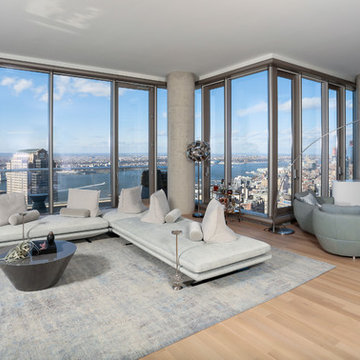
Cabinet Tronix, specialists in high quality TV lift furniture for 15 years, worked closely with Nadine Homann of NHIdesign Studios to create an area where TV could be watched then hidden when needed.
This amazing project was in New York City. The TV lift furniture is the Malibu design with a Benjamin Moore painted finish.
Photography by Eric Striffler Photography.
https://www.cabinet-tronix.com/tv-lift-cabinets/malibu-rounded-tv-furniture/
Family Room Design Photos with Multi-coloured Walls
7

