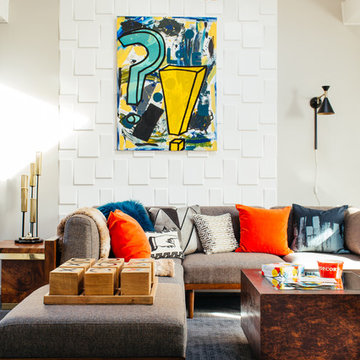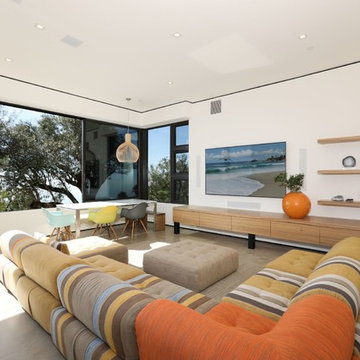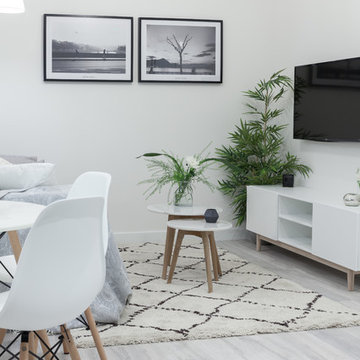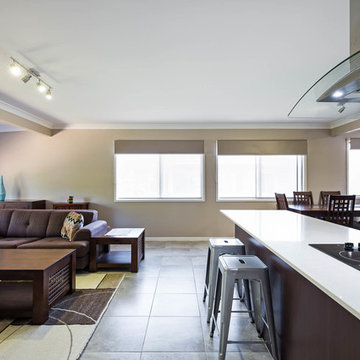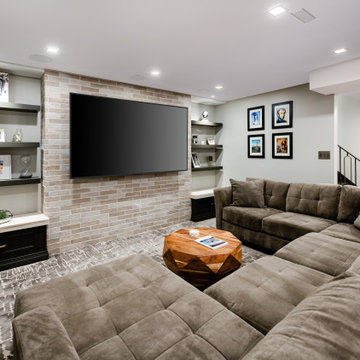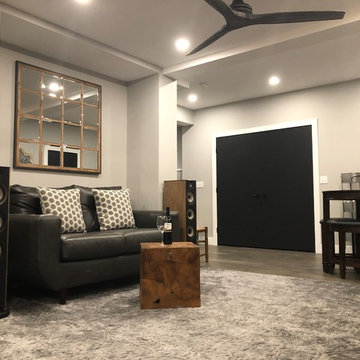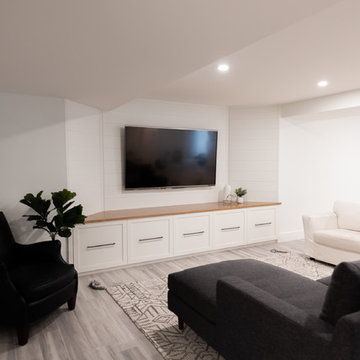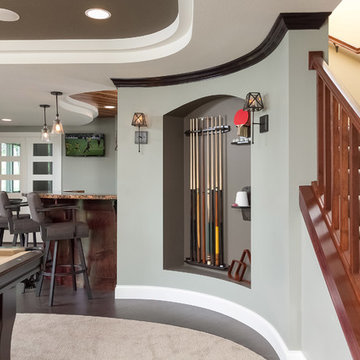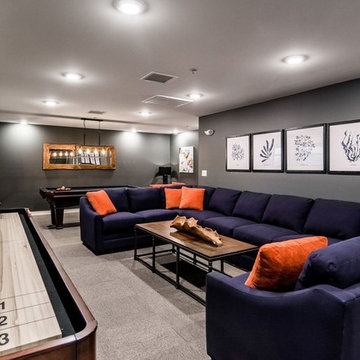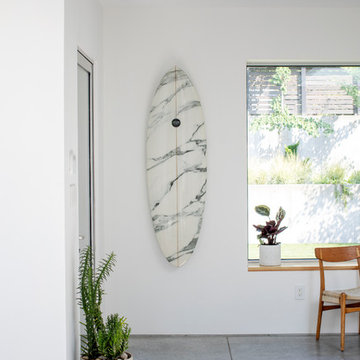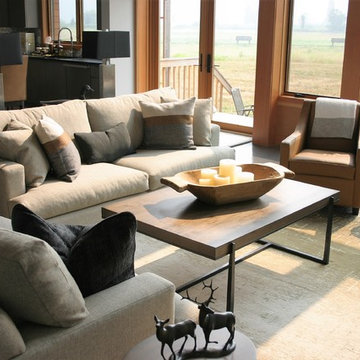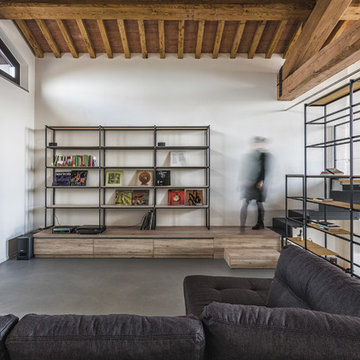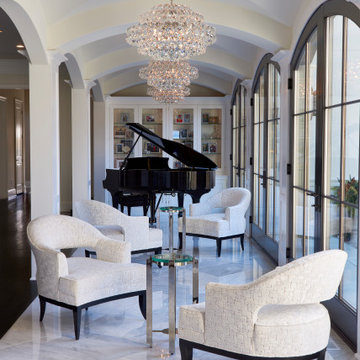Family Room Design Photos with No Fireplace and Grey Floor
Refine by:
Budget
Sort by:Popular Today
241 - 260 of 2,036 photos
Item 1 of 3
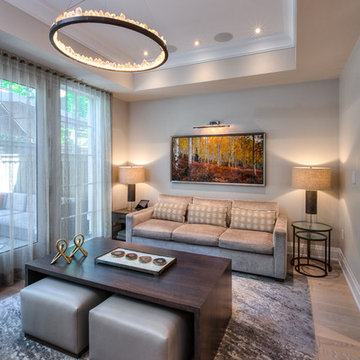
This Contemporary family room has Luxe finishes such as a crystal & bronze LED suspended light, a figured Eucalyptus wood coffee table with leather ottomans, a custom upholstered sofa with kidney pillows are tailored and comfortable. A stunning silk & wool area carpet is balanced with s-fold sheers to filter sunlight.
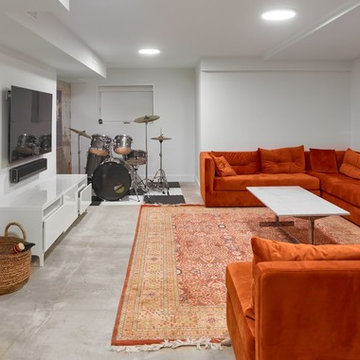
The basement rec room is a casual, multi-purpose space with a large sectional, TV, and drum kit.
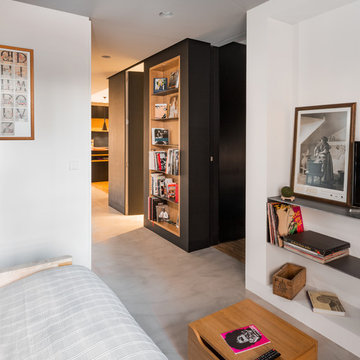
Espacio destinado a lectura, comunicado con el resto de la casa. El volumen negro es el que recoge los dos baños de la vivienda.
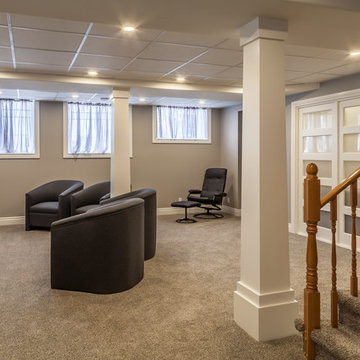
The owners needed more bedroom space for family and friends but couldn’t figure out how to create additional bedrooms. With space for only the master bedroom on the main floor, the other bedrooms would have to be in the basement. The basement was limited and the small windows were not to code for emergency exit from a bedroom. Including the additional space under the new sunroom addition, Jim was able to optimize the usefulness of the lower level, designing a layout with not only three bedrooms and and large family room space, but also an office and an abundance of storage. They now have even more storage room at the cottage than in their larger home! The basement windows were enlarged significantly to exceed code requirements and new windows were added in the family room area and to bring in significantly more light. The overall total of four bedrooms and three bathrooms provide comfortable accommodations for the entire family.
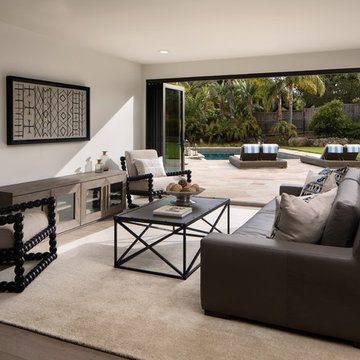
The family room truly showcases the indoor-outdoor living this home offers with its panoramic opening to the backyard.
Photo Credit: Jim Barstch
Family Room Design Photos with No Fireplace and Grey Floor
13
