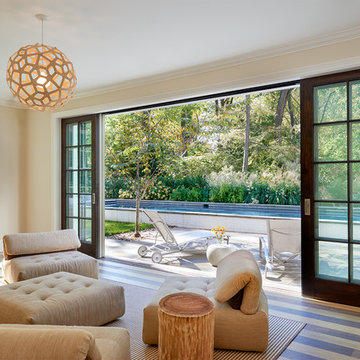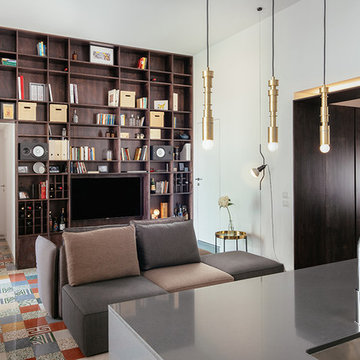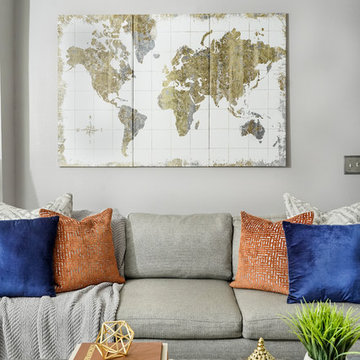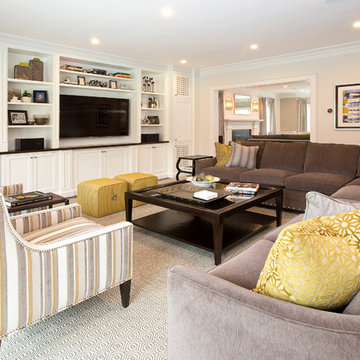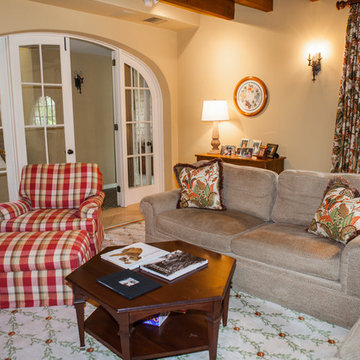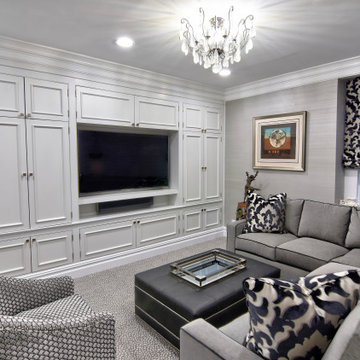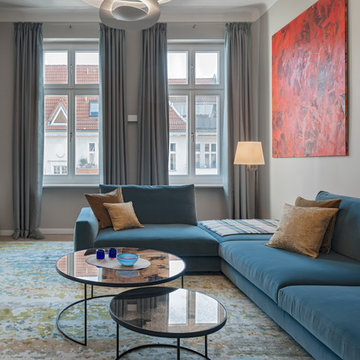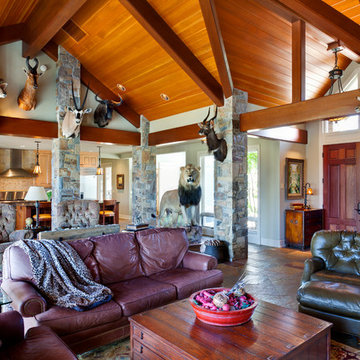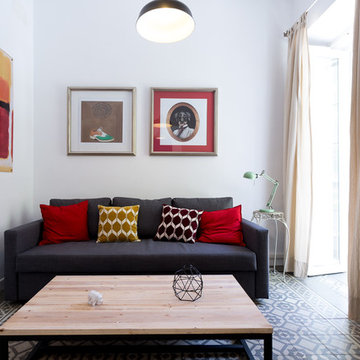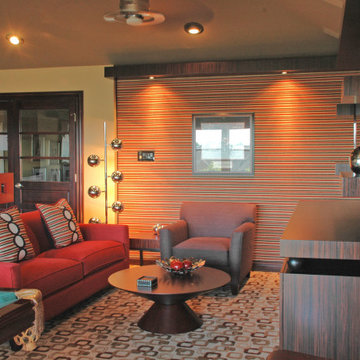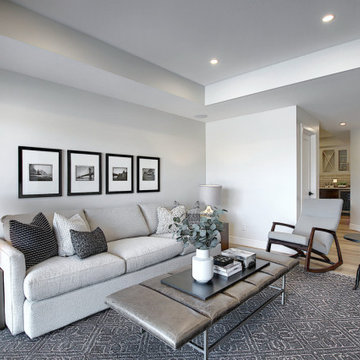Family Room Design Photos with No Fireplace and Multi-Coloured Floor
Refine by:
Budget
Sort by:Popular Today
101 - 120 of 314 photos
Item 1 of 3
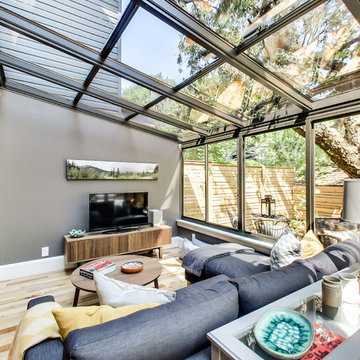
As there was a historic cherry tree that no one wanted to take the chance of hurting, this extension was built to make it part of the house. As only 1 story could be added, the tree floats over the structure making it seem much like there is no barrier between in and out
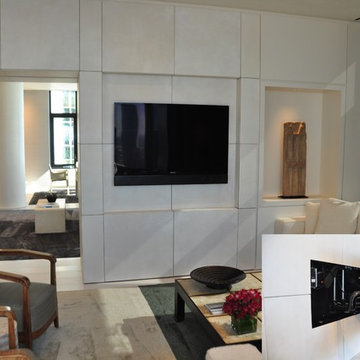
Clean, beautiful television installation in a contemporary, minimalist Family Room. Inset shows the recessed articulating mount that allows all electronics to be hidden, but easily accessible for service.
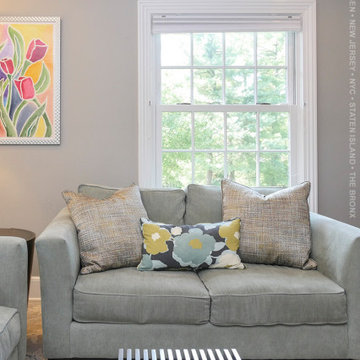
Sweet little family room with large, new, cottage-style window we installed. This unique window brings natural light and warmth to his lovely and inviting den, and provides energy efficiency and modern features. Find out more about replacing the windows in your home from Renewal by Andersen of New Jersey, New York City, Staten Island and The Bronx.
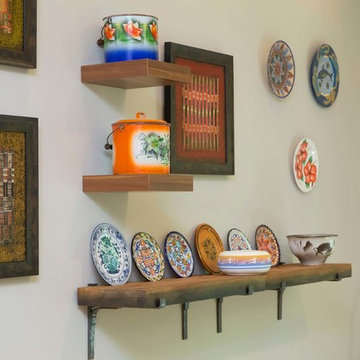
We added 3 LED recessed cans overhead to properly light some treasured items. The long wood shelf is from Ballard Designs and the small floating shelves are from Ikea.
All photos by Marilyn Peryer of Style House Photography.
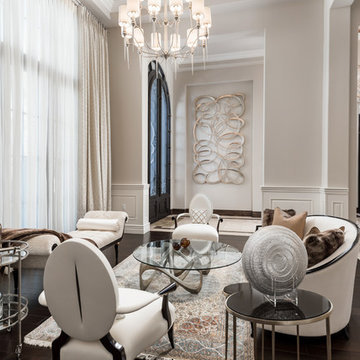
Formal front entry's arched double entry doors, vaulted ceilings, and wood floors.
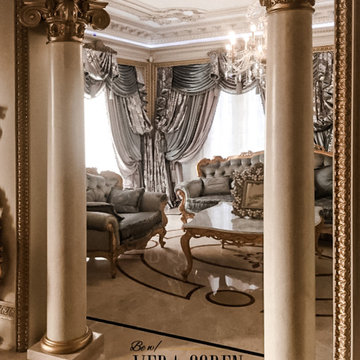
Family Room
with custom marble floor design, custom moldings design and Italian furniture.
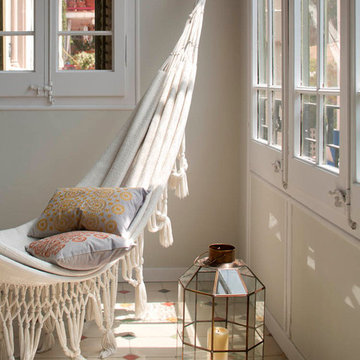
Proyecto realizado por Meritxell Ribé - The Room Studio
Construcción: The Room Work
Fotografías: Mauricio Fuertes
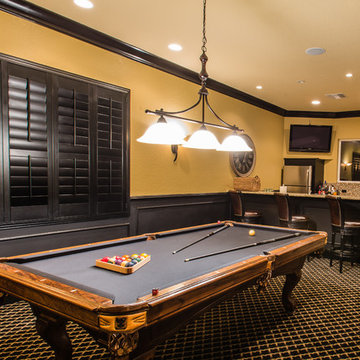
Digital Fury Productions
Custom Home by Bennett Construction Services - Ocala, FL
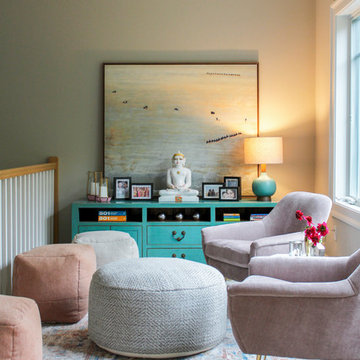
Designed for a contemporary lifestyle, this traditional Scarsdale house marries formal design with family comfort. The quiet palette is balanced by layers of texture, material, and pattern, and is complemented with playful accessories. Accents of greenery echo the natural environment framed by every window, coming together to create a warm and relaxing family home.
Family Room Design Photos with No Fireplace and Multi-Coloured Floor
6
