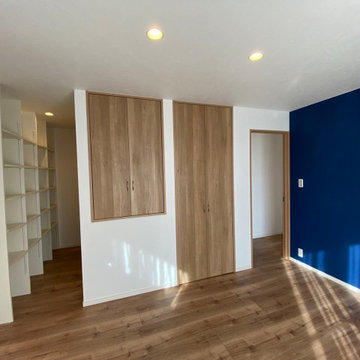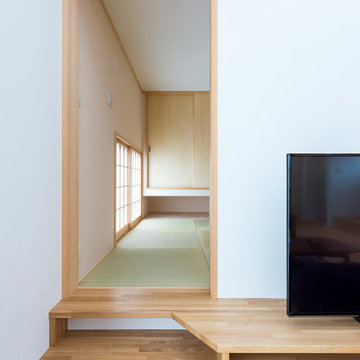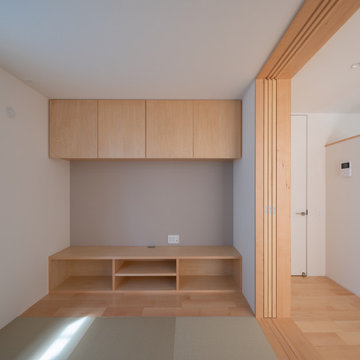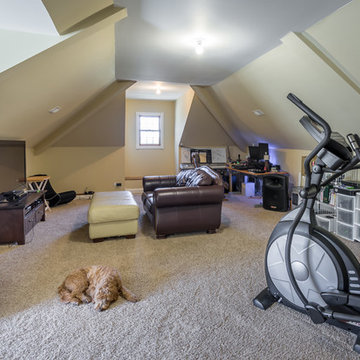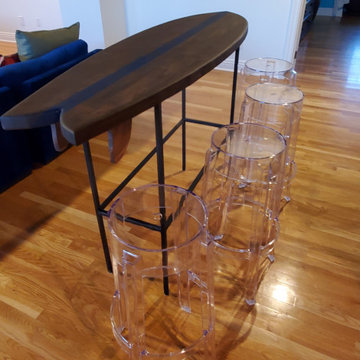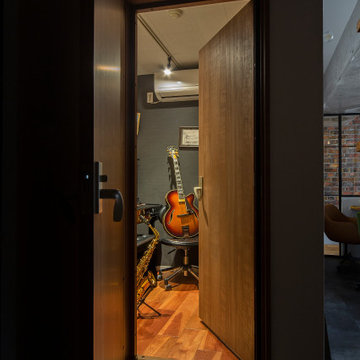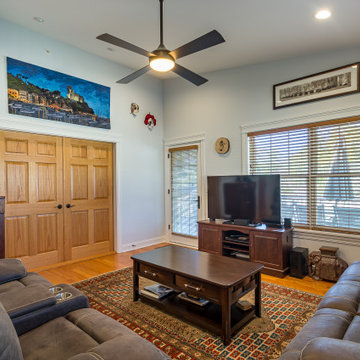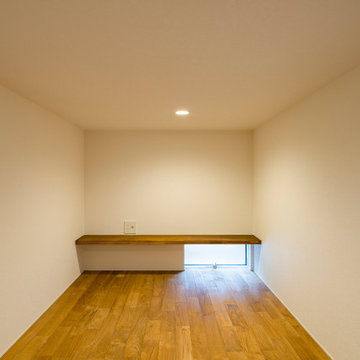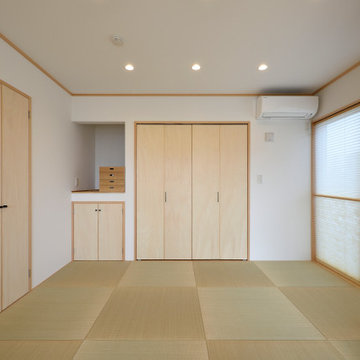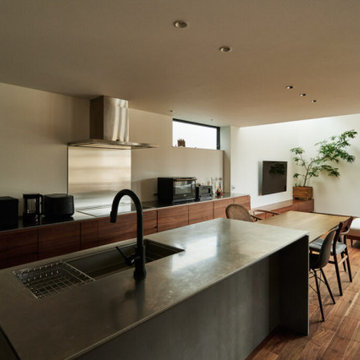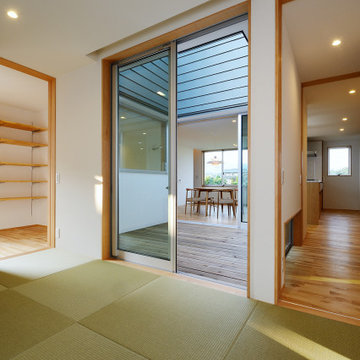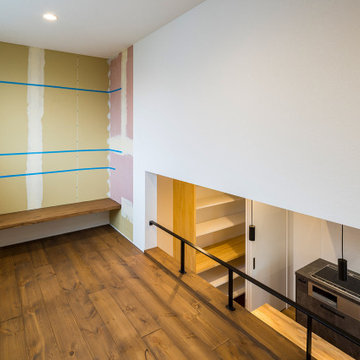Family Room Design Photos with No Fireplace and Wallpaper
Refine by:
Budget
Sort by:Popular Today
121 - 140 of 166 photos
Item 1 of 3
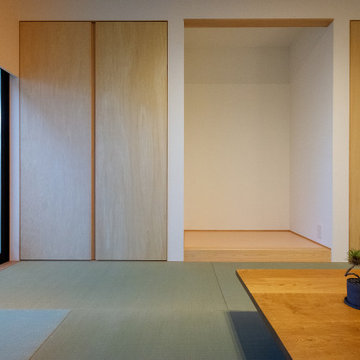
玄関脇の和室。客間としても利用される空間となります。畳は縁なしとし、壁は大壁、建具はフラッシュ戸として全体にモダンでシンプルな仕上げとしました。掃き出し窓の外は小庭になっており、前面道路との間にコンクリート打ち放しの擁壁を立てることで目隠しとしています。
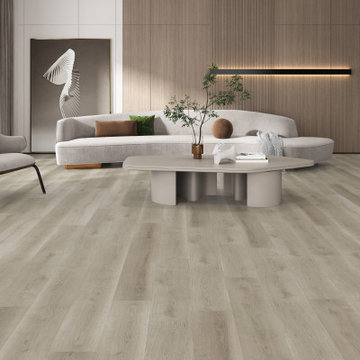
GAIA WHITE SERIES | SOLID POLYMER CORE (SPC)
Gaia White Series SPC represents wood’s natural beauty. With a wood grain embossing directly over the 20 mil with ceramic wear layer, Gaia Flooring White Series is industry leading for durability. The SPC stone based core with luxury sound and heat insulation underlayment, surpasses luxury standards for multilevel estates. Waterproof and guaranteed in all rooms in your home and all regular commercial.
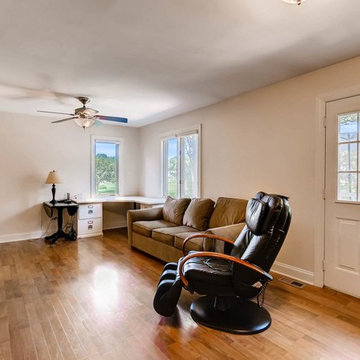
Several years after the original work, it only takes a new wall color to update the space for new users. This space was designed as an in-law suite, and functions as Bedroom, Guest Apartment, Home Office, Game Room, Teen Hang-out, and additional Family Room. Includes a Kitchenette with Laundry, large walk-in Closet, and accessible Bath with walk-in shower.
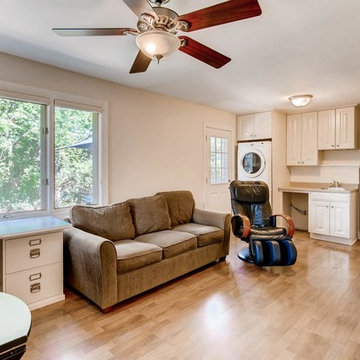
Several years after the original work, it only takes a new wall color to update the space for new users. This space was designed as an in-law suite, and functions as Bedroom, Guest Apartment, Home Office, Game Room, Teen Hang-out, and additional Family Room. Includes a Kitchenette with Laundry, large walk-in Closet, and accessible Bath with walk-in shower.

The homeowner had previously updated their mid-century home to match their Prairie-style preferences - completing the Kitchen, Living and Dining Rooms. This project included a complete redesign of the Bedroom wing, including Master Bedroom Suite, guest Bedrooms, and 3 Baths; as well as the Office/Den and Dining Room, all to meld the mid-century exterior with expansive windows and a new Prairie-influenced interior. Large windows (existing and new to match ) let in ample daylight and views to their expansive gardens.
Photography by homeowner.
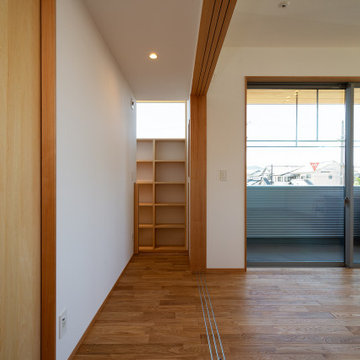
主寝室と併設されたセカンドリビング。外部に対して大きく開いていながらも、奥行きのあるインナーバルコニーによって視線を気にすることなく、くつろぐことができます。室内には造り付けのカウンターを設け、読書やパソコン作業ができるようにしました。取外しが可能な物干し金物を天井に設置することで、室内干しのスペースとしても利用できます。
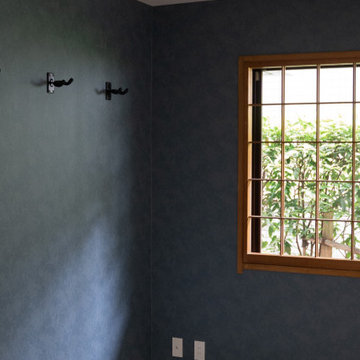
6畳の和室と一間の押入計7.5畳を、あえて小さな4.5畳のスタジオと3畳のファミリークローゼットに変更
廊下からもスタジオからも出入りできるようになっています
テレワーク時の家族の書斎、音楽好きのご主人が楽器と過ごすスタジオ、遠方の家族や友人が落ち着いて宿泊できるゲストルーム、多機能でありながら既存の障子や和紙照明を残すことで、落ち着いた雰囲気に。
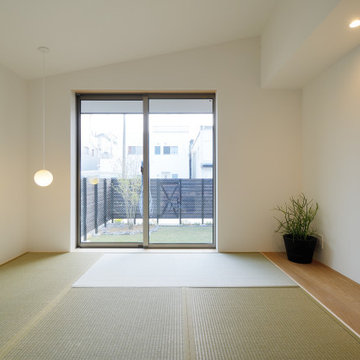
リビング奥からアクセスする現代風のシンプルな和室。庭に面した掃き出し窓からウッドデッキに出ることができ、南側の庭を眺めることができます。お子様のお昼寝部屋や、客間、書斎スペースとして利用されます。
Family Room Design Photos with No Fireplace and Wallpaper
7
