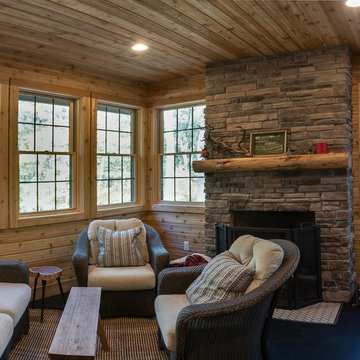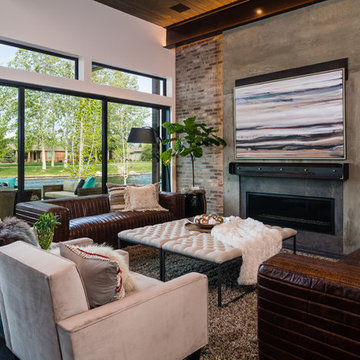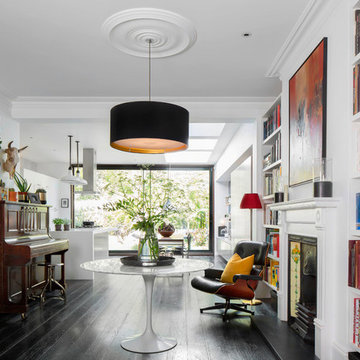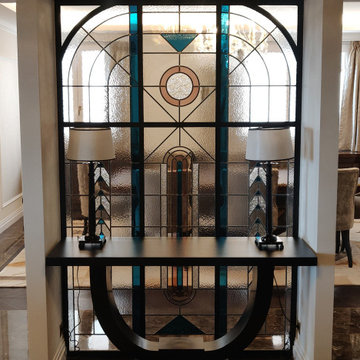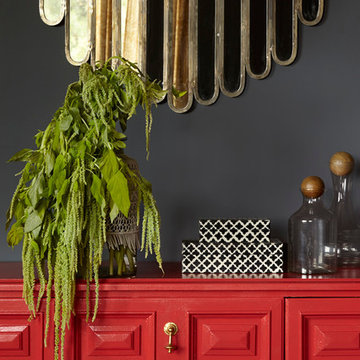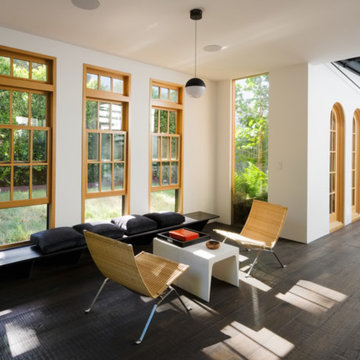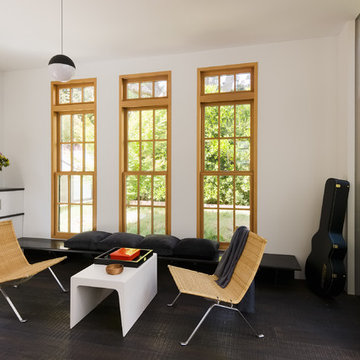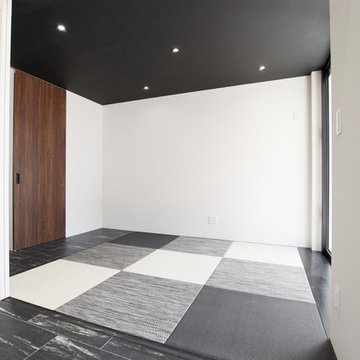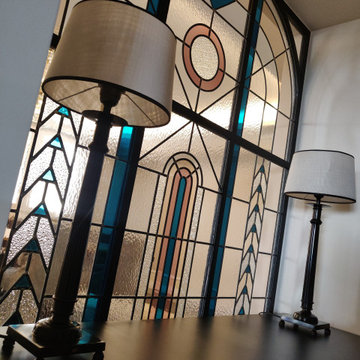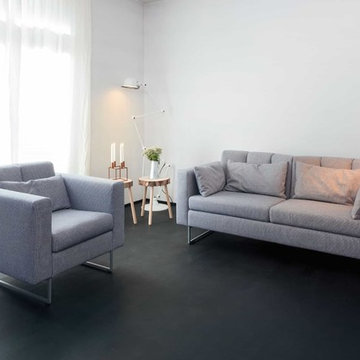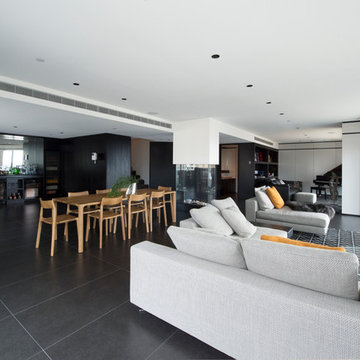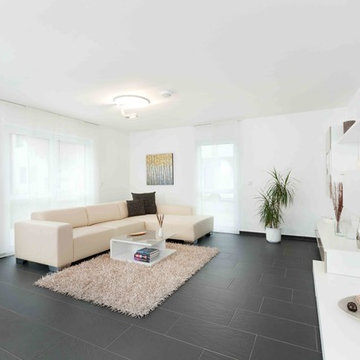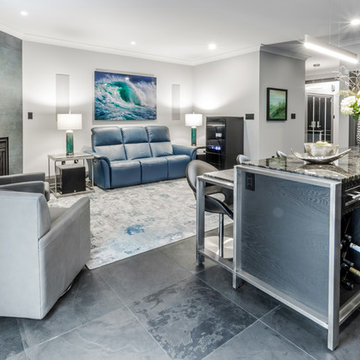Family Room Design Photos with No TV and Black Floor
Refine by:
Budget
Sort by:Popular Today
21 - 40 of 105 photos
Item 1 of 3
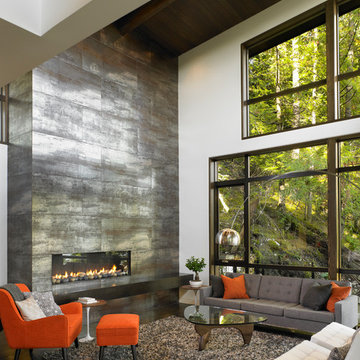
Sitting atop a steep hillside of fir trees overlooking the Sound below, the Gambier Island House is a cedar-and-glass home whose challenging location required us to ship the materials to the site by barge, followed by a particularly precise siting.
The wide open living space shares breathtaking views and natural light with the kitchen, dining room, and loft—with seamless flow between indoors and out, thanks to large lift-and-slide doors. In order to extend use throughout the seasons, we created a partially covered deck, hovering among the trees.
Embracing the region’s heavy rainfall, we designed the main roof to channel rainwater to one location where it spills from a scupper—increasing our clients’ connection to their site, and creating a spectacle to be watched and heard.
Turkel Design manufactures, delivers, and assembles each of our homes, and we are happy to work with you to customize a design from our extensive library. The photos and prefab package for this particular home we designed were provided by Lindal Cedar Homes.
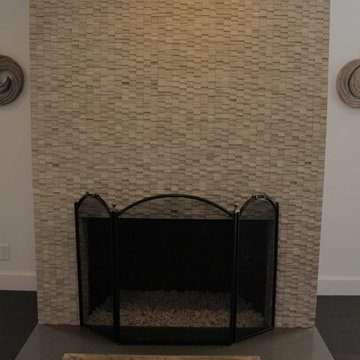
Family room of the remodeled house construction in Studio City which included installation of tile fireplace, windows, white wall paint and dark hardwood flooring.
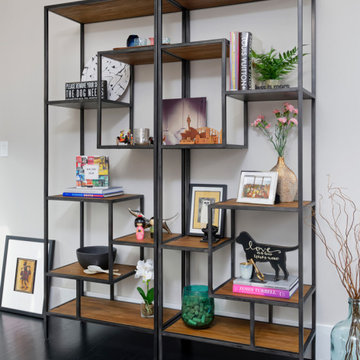
Accent walls, patterned wallpaper, modern furniture, dramatic artwork, and unique finishes — this condo in downtown Denver is a treasure trove of good design.
---
Project designed by Denver, Colorado interior designer Margarita Bravo. She serves Denver as well as surrounding areas such as Cherry Hills Village, Englewood, Greenwood Village, and Bow Mar.
For more about MARGARITA BRAVO, click here: https://www.margaritabravo.com/
To learn more about this project, click here:
https://www.margaritabravo.com/portfolio/fun-eclectic-denver-condo-design/
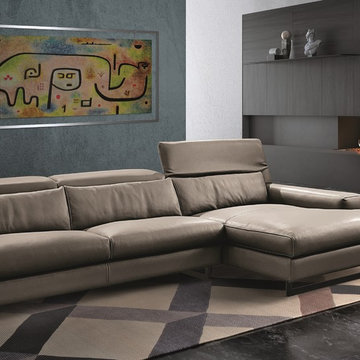
Sound Contemporary Sectional helps create a place lived in and loved, no matter the current trends. A harmonious contrast that is fashioned by its minimalist silhouette and welcoming structure, Sound Sectional is manufactured in Italy by Gamma Arredamenti and is the perfect solution for a room designed to maximize seating.
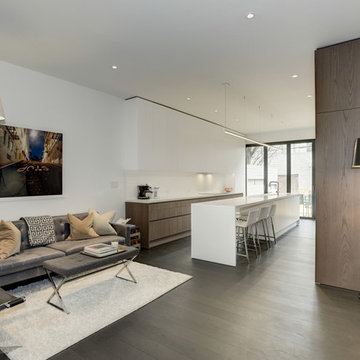
Contractor: AllenBuilt Inc.
Kitchen Designer: Pedini
Interior Designer: Cecconi Simone
Photographer: Connie Gauthier with HomeVisit
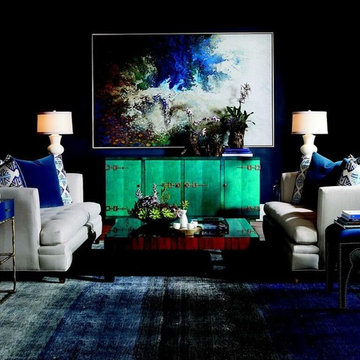
Swimmingly exotic in azure and cobalt, this room hints at an elegant Tahiti seaside.
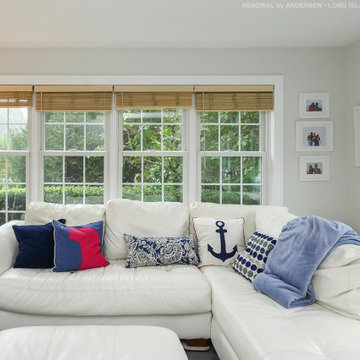
Gorgeous family room with all new windows we installed. This sunroom-style family room, as well as the rest of the home, had all new windows installed as part of a larger renovation. Find out more about getting new windows installed in your home from Renewal by Andersen of Long Island, serving Suffolk County, Nassau County, Queens and Brooklyn.
Family Room Design Photos with No TV and Black Floor
2
