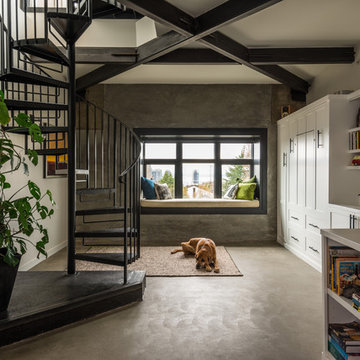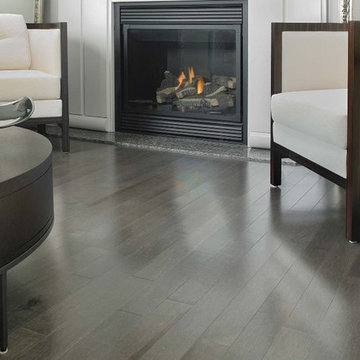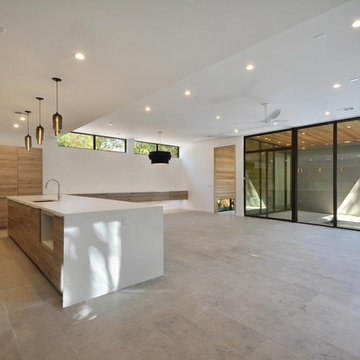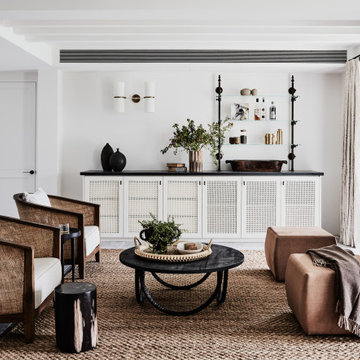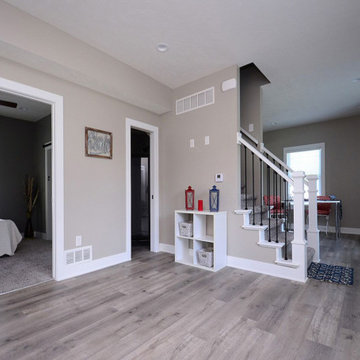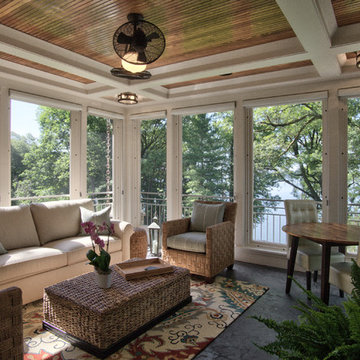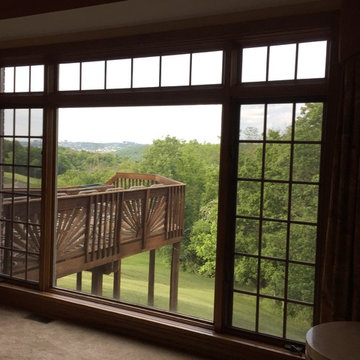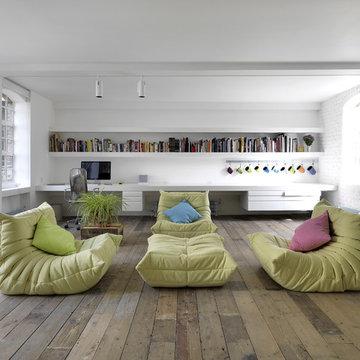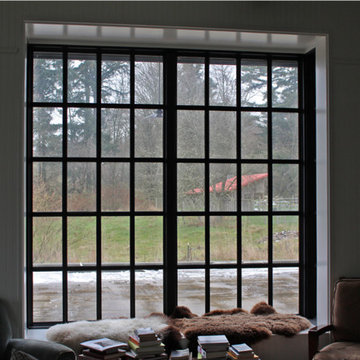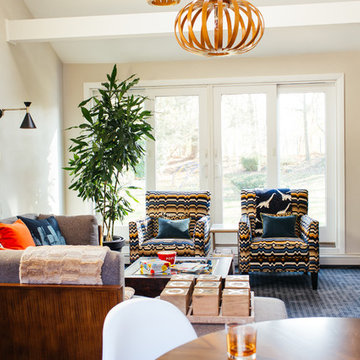Family Room Design Photos with No TV and Grey Floor
Sort by:Popular Today
121 - 140 of 1,154 photos
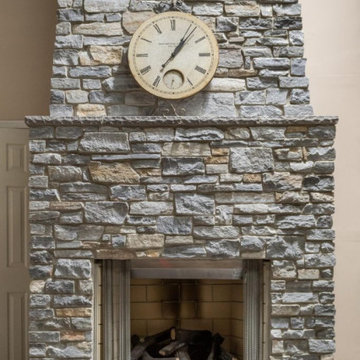
Mosholu real thin stone veneer from the Quarry Mill creates an elegant and stunning interior fireplace in this living room.
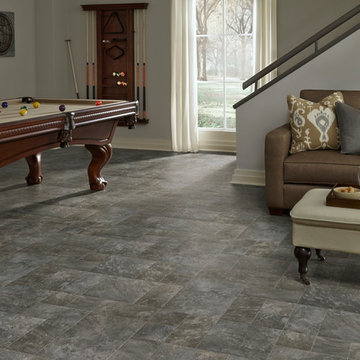
A hand-set modular slate look, "Landmark" luxury vinyl sheet flooring resembles chiseled stone, combining rugged texture and vibrant hues in a modern way. Available in 3 colors (Greystone shown here).
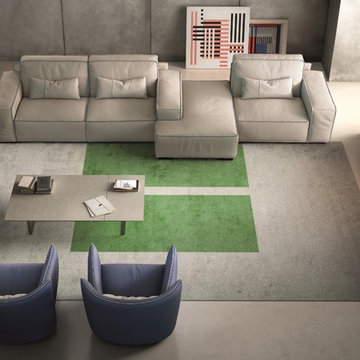
Sacai Leather Sectional offers incredible flexibility and is one of the most accommodating seating solutions on the market today. Manufactured in Italy by Gamma Arredamenti, Sacai Sectional does not only envelop with its plush seats but makes itself overtly convenient through its backrest lift mechanism that raises the back cushions effortlessly through air springs.
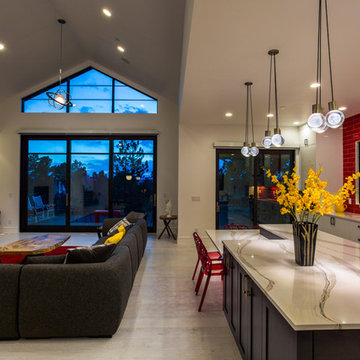
Playful colors jump out from their white background, cozy outdoor spaces contrast with widescreen mountain panoramas, and industrial metal details find their home on light stucco facades. Elements that might at first seem contradictory have been combined into a fresh, harmonized whole. Welcome to Paradox Ranch.
Photos by: J. Walters Photography
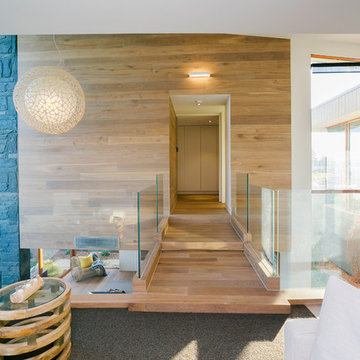
JPD Photography
family/seating room with a wooden inside bridge that leads to the other side of the house/

Innenansicht Wohnraum im Energiegarten aus Polycarbonat in Holzbauweise mit Erschließung über eine Stahltreppe. Im Obergeschoss befinden sich Kinderzimmer, ein Bad und eine Bibliothek auf der Galerie
Fotos: Markus Vogt
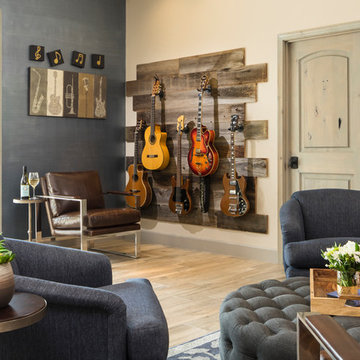
A lake-side guest house is designed to transition from everyday living to hot-spot entertaining. The eclectic environment accommodates jam sessions, friendly gatherings, wine clubs and relaxed evenings watching the sunset while perched at the wine bar.
Shown in this photo: guest house, wine bar, man cave, custom guitar wall, leather chair, martini table, custom upholstered barrel chairs, wool area rug, tufted ottoman, wood plank floor, clients accessories, finishing touches designed by LMOH Home. | Photography Joshua Caldwell.
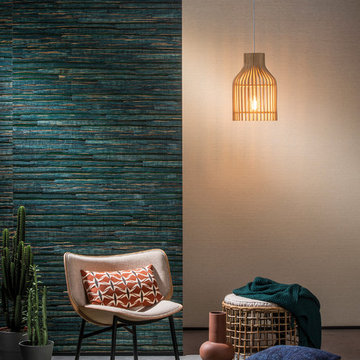
waterlily on non-woven backing & linen wallcoverings | nénuphar & lin sur support intissé
_
collection Aruba
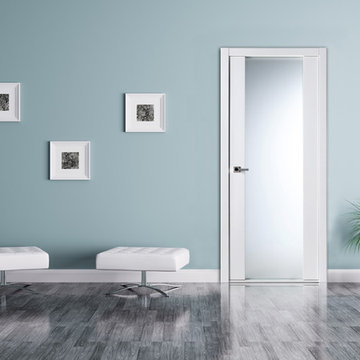
SmarProTM Interior Lacquered Door Collection combines sleek modern design and strong, durable construction. We carefully select high quality materials to produce our doors with minimal environmental impact.
Family Room Design Photos with No TV and Grey Floor
7
