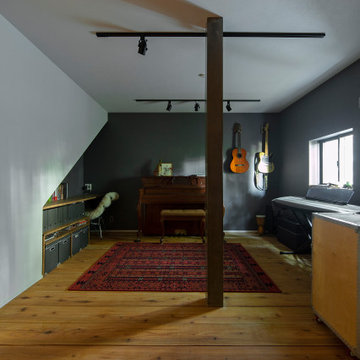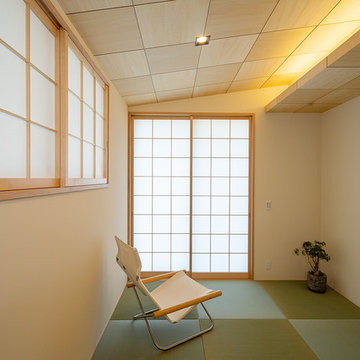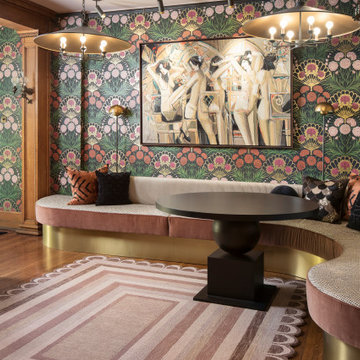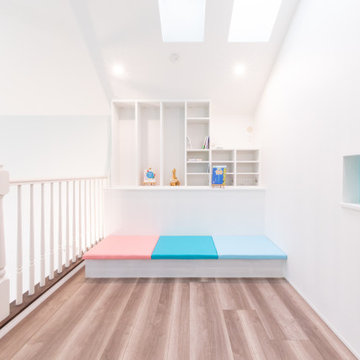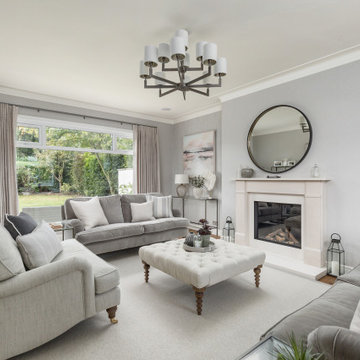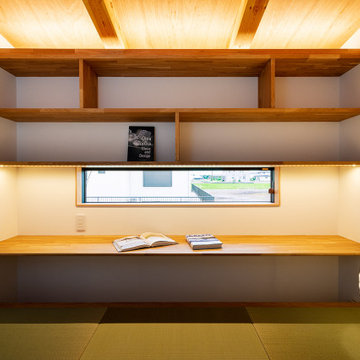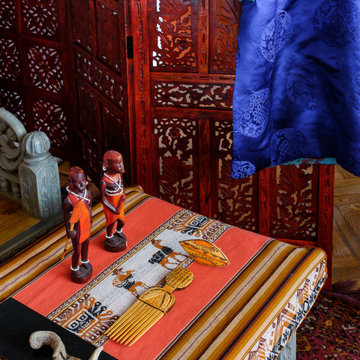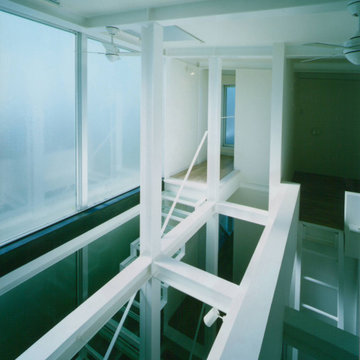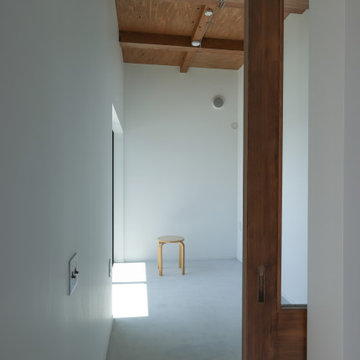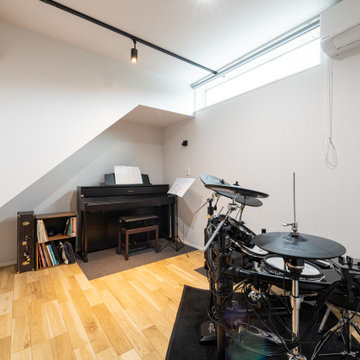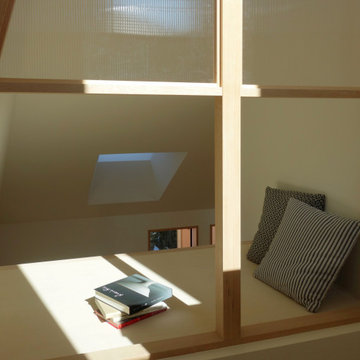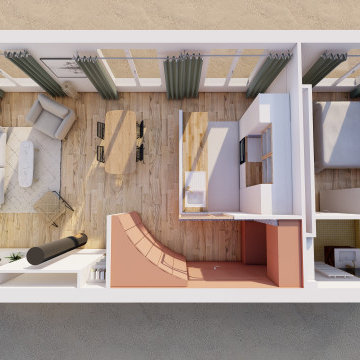Family Room Design Photos with No TV and Wallpaper
Refine by:
Budget
Sort by:Popular Today
61 - 80 of 254 photos
Item 1 of 3

The homeowner had previously updated their mid-century home to match their Prairie-style preferences - completing the Kitchen, Living and Dining Rooms. This project included a complete redesign of the Bedroom wing, including Master Bedroom Suite, guest Bedrooms, and 3 Baths; as well as the Office/Den and Dining Room, all to meld the mid-century exterior with expansive windows and a new Prairie-influenced interior. Large windows (existing and new to match ) let in ample daylight and views to their expansive gardens.
Photography by homeowner.
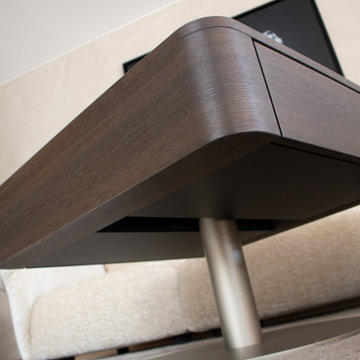
hochwertiger Couchtisch mit Messingeinsatz (angelehnt an Barschrank). Dieser besitzt abgerundete Ecken sowie einen versteckten Schubkasten. Der Tisch lässt sich dank des Fußes um 180 Grad drehen.
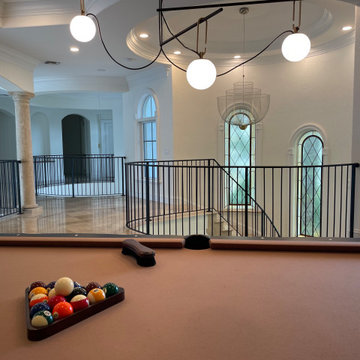
Our "DeTuscanized" Project was a complete transformation. From dark and heavy design to light and inviting style.
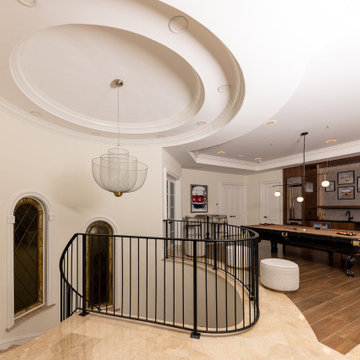
Our "DeTuscanized" Project was a complete transformation. From dark and heavy design to light and inviting style.
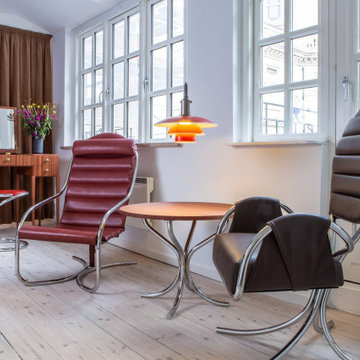
In this beautiful living space, PH furniture exemplifies a balanced approach to functionality and beauty.
Featuring the PH Lounge Chair, PH Lounge Table, PH Snake Chair, PH Lamp, and PH Dressing Table, this room is a mecca for enthusiasts of Danish designer Poul Henningsen.
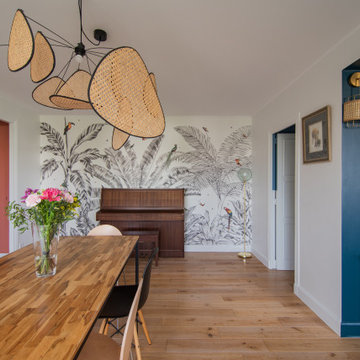
Le papier-peint Fly over de Les Dominotiers vient mettre en valeur le piano et la salle à manger.
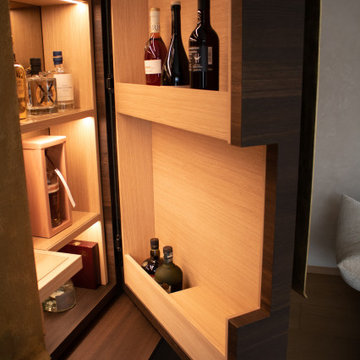
Detail Barschranktür. Man sieht die filigran in Eiche gearbeiteten Einsätze.
Family Room Design Photos with No TV and Wallpaper
4
