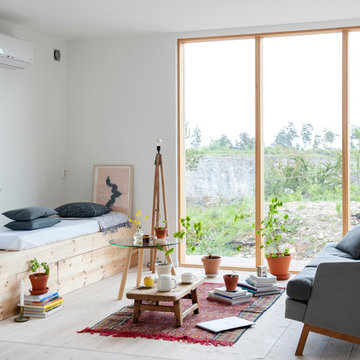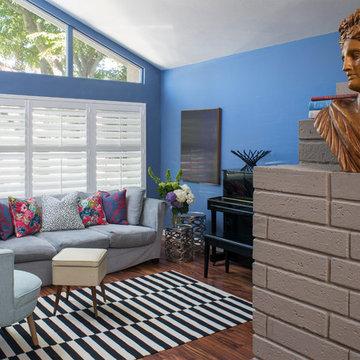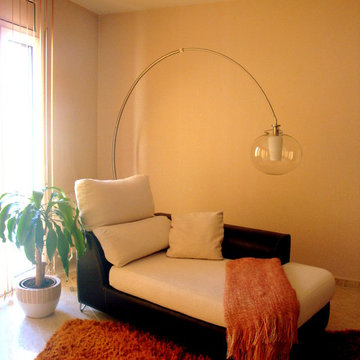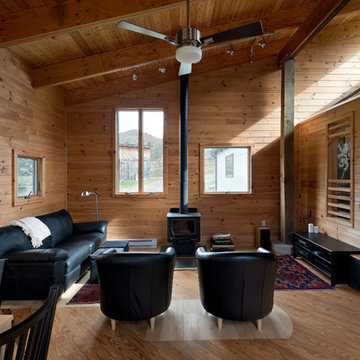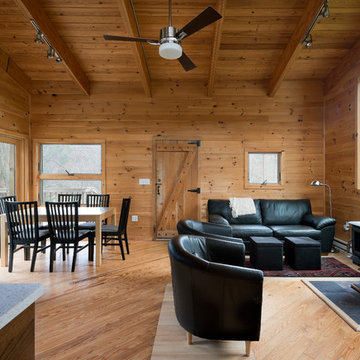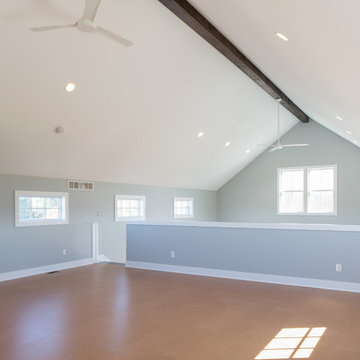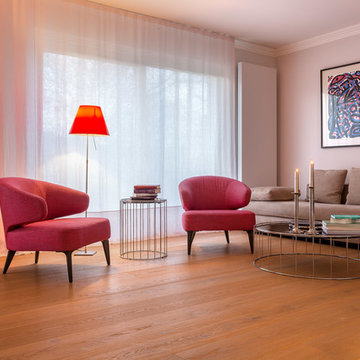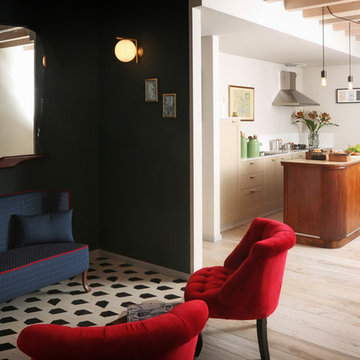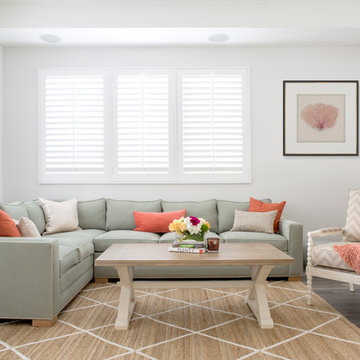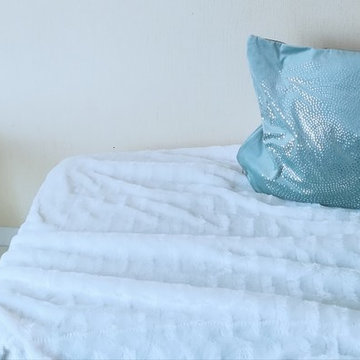Family Room Design Photos with No TV
Refine by:
Budget
Sort by:Popular Today
41 - 60 of 594 photos
Item 1 of 3
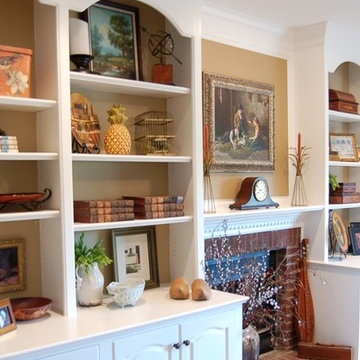
The back of the built-in bookcases were painted a darker color than the wall color to serve as a backdrop for client's existing accessories and family mementos.

Innenansicht Wohnraum im Energiegarten aus Polycarbonat in Holzbauweise mit Erschließung über eine Stahltreppe. Im Obergeschoss befinden sich Kinderzimmer, ein Bad und eine Bibliothek auf der Galerie
Fotos: Markus Vogt
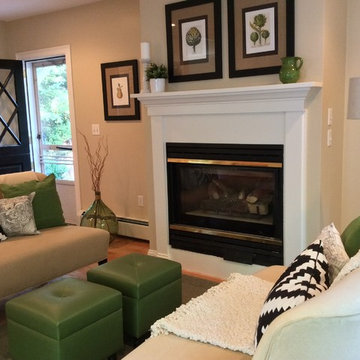
Staging & Photos by: Betsy Konaxis, BK Classic Collections Home Stagers
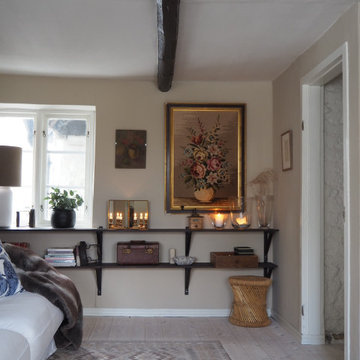
Umgestaltung vom Wohnzimmer.
Neue Wandfarbe und Einrichtung, hauptsächlich Second Hand und vom Flohmarkt.
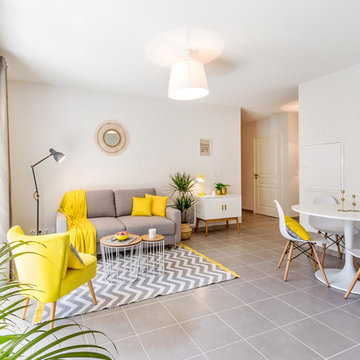
Moana Photos
Mise en scène d'un appartement témoin dans le neuvième arrondissement de Marseille.
Séjour, salon salle à manger ouvert sur la cuisine.
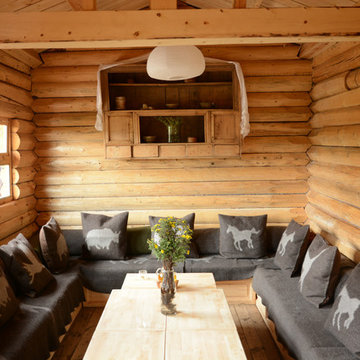
Blake Civiello Architecture makes regular visits to consult camp operators on green building methods, space planning, and cold weather insulation among other architecture-related questions. Photos by Norden Camp www.NordenTravel.com
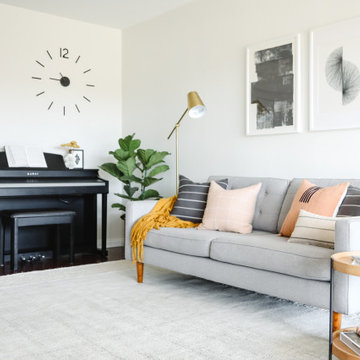
We were asked to help transform a cluttered, half-finished common area to an organized, multi-functional homework/play/lounge space for this family of six. They were so pleased with the desk setup for the kids, that we created a similar workspace for their office. In the midst of designing these living areas, they had a leak in their kitchen, so we jumped at the opportunity to give them a brand new one. This project was a true collaboration between owner and designer, as it was done completely remotely.
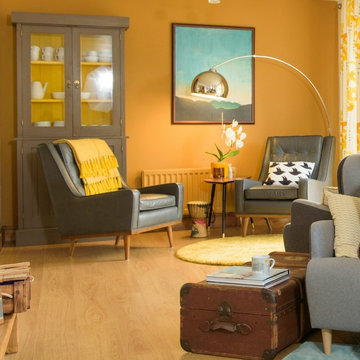
Precious objects came out of the loft! The trunk is much loved and the rich brown colour ties in well with the wood of the piano and radio (which we did think might be painted at one time!).
Image credit: Georgi Mabee.
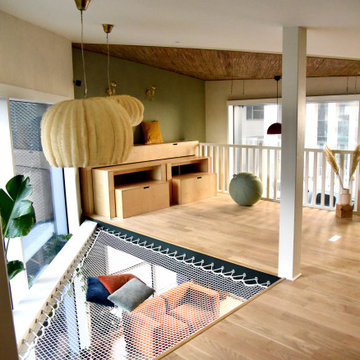
A Nantes, un lieu moderne et créatif voit le jour : La Kabane. Imaginé comme un univers atypique et connecté où les professionnels peuvent travailler autrement, il a fallu penser un intérieur allant de pair avec la philosophie du lieu. Les filets Loftnets apparaissent comme une solution adéquate. Cet hamac géant s'allie parfaitement au décor et à l'esprit de la Kabane : dépoussiérer la traditionnelle réunion de travail.
Références : Filet en mailles de 30 mm blanches, très apprécié par nos clients grâce à son compromis entre confort et luminosité.
© La kabane Nantes
Family Room Design Photos with No TV
3
