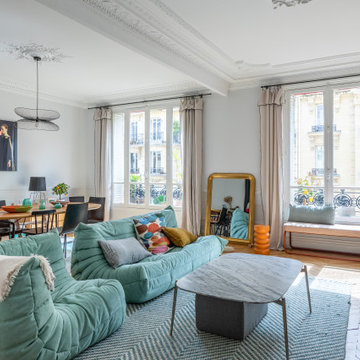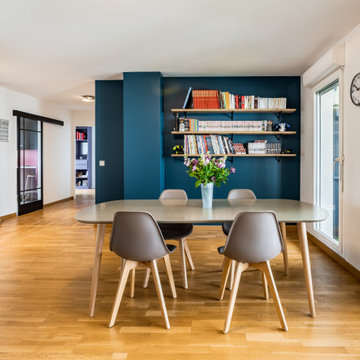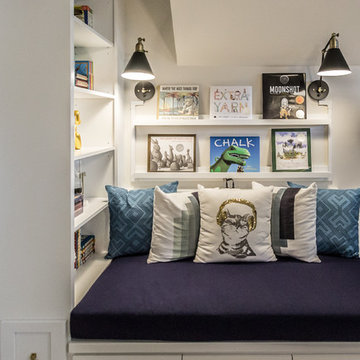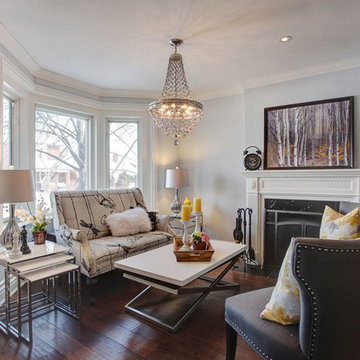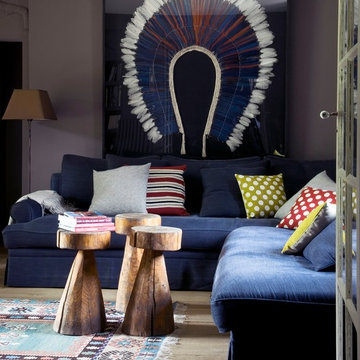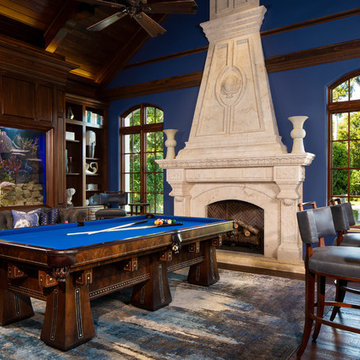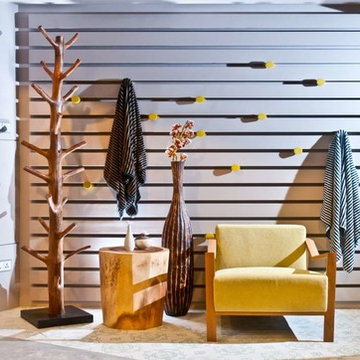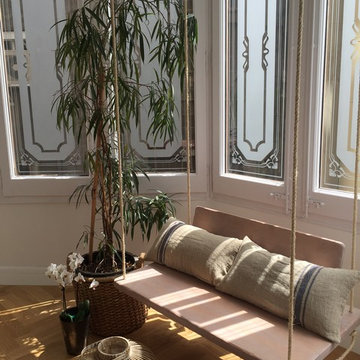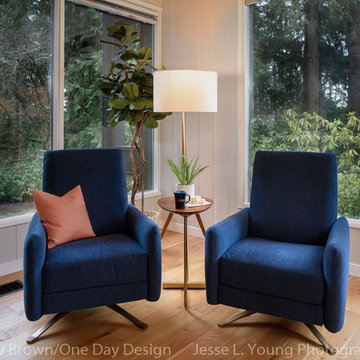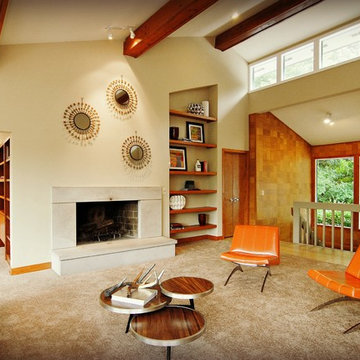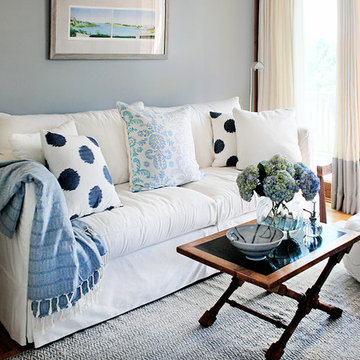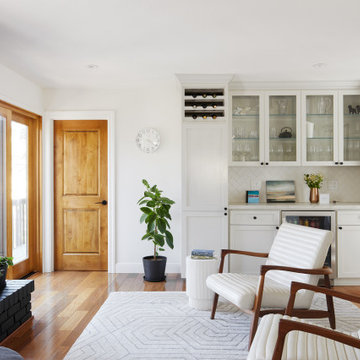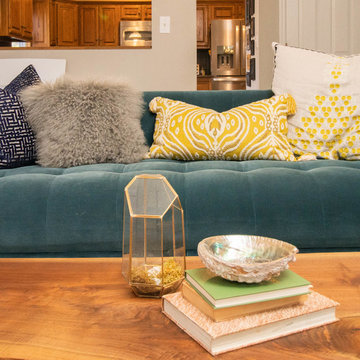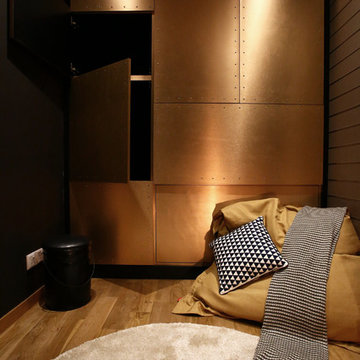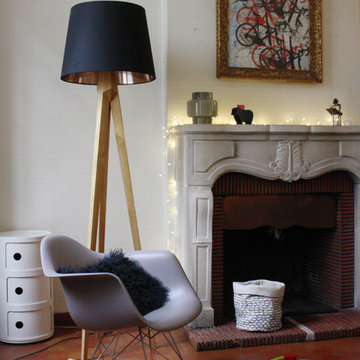Family Room Design Photos with No TV
Refine by:
Budget
Sort by:Popular Today
121 - 140 of 3,911 photos
Item 1 of 3
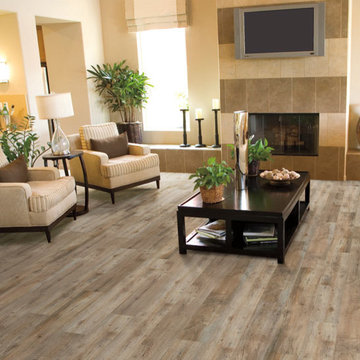
Invincible™ LVT vinyl plank flooring offers the ease of maintenance and the durability that you seek in vinyl with the incredible natural look only today’s manufacturing techniques can deliver. It’s the look of the real thing at an unreal value.
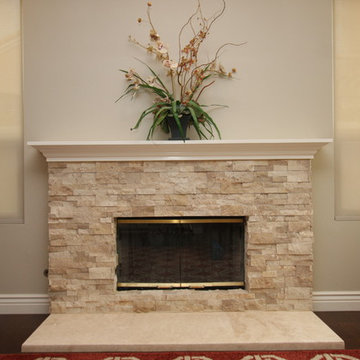
We remodeled a dated drywall fireplace with this lovely ledger stone and new mantle and replaced the warn dated brick hearth with updated travertine. Simple yet elegant.

Яркая гостиная поделена на две зоны. вид на каминную/ТВ зону. На полу ковер, объединяющий в себе все краски гостиной
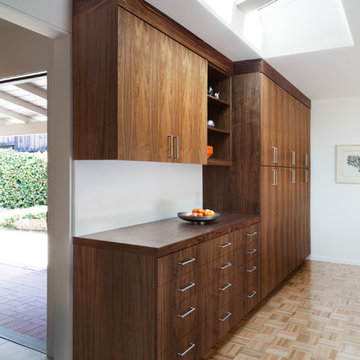
New walnut cabinets were designed and installed in the family. New skylights were installed to illuminate the walnut counter and to balance the natural light in the room
photography by adam rouse

Our Long Island studio used a bright, neutral palette to create a cohesive ambiance in this beautiful lower level designed for play and entertainment. We used wallpapers, tiles, rugs, wooden accents, soft furnishings, and creative lighting to make it a fun, livable, sophisticated entertainment space for the whole family. The multifunctional space has a golf simulator and pool table, a wine room and home bar, and televisions at every site line, making it THE favorite hangout spot in this home.
---Project designed by Long Island interior design studio Annette Jaffe Interiors. They serve Long Island including the Hamptons, as well as NYC, the tri-state area, and Boca Raton, FL.
For more about Annette Jaffe Interiors, click here:
https://annettejaffeinteriors.com/
To learn more about this project, click here:
https://www.annettejaffeinteriors.com/residential-portfolio/manhasset-luxury-basement-interior-design/
Family Room Design Photos with No TV
7
