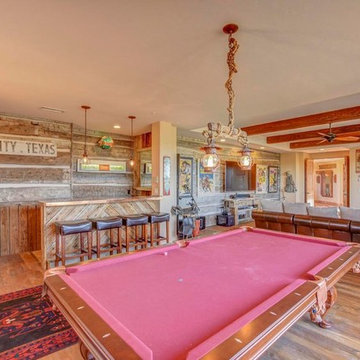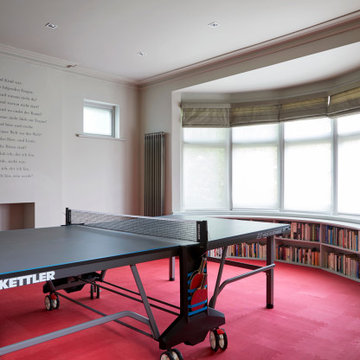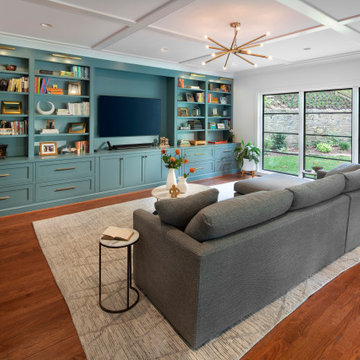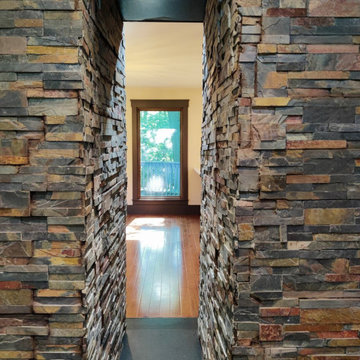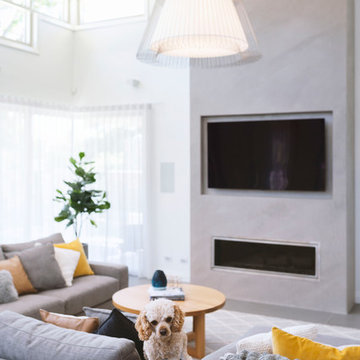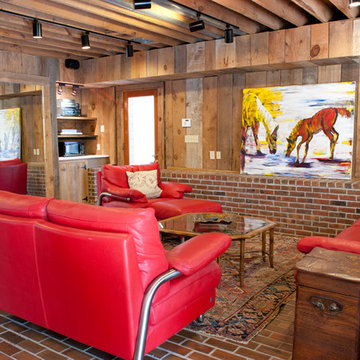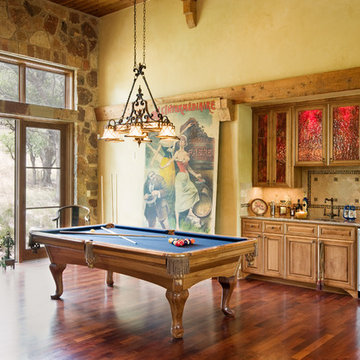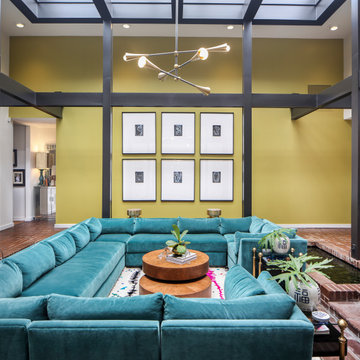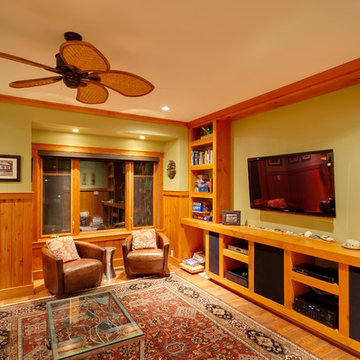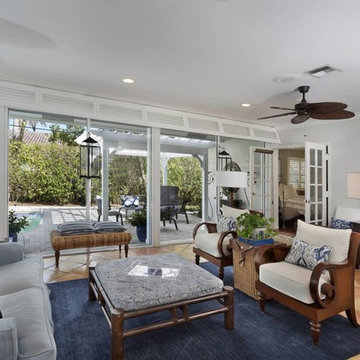Family Room Design Photos with Orange Floor and Red Floor
Refine by:
Budget
Sort by:Popular Today
121 - 140 of 704 photos
Item 1 of 3
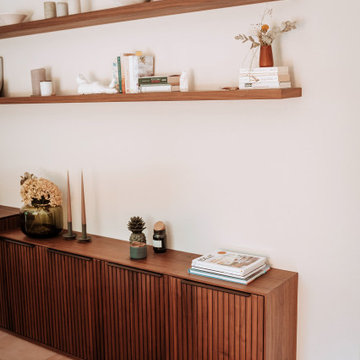
Schickes Sideboard mit lässigen Regalen aus Nussbaumholz, maßgeschneidert von einem Schreiner hergestellt. Viel Staufläche im Wohnzimmer und Arbeitsplatz neben den Schränken für fokussiertes Arbeiten im Homeoffice.
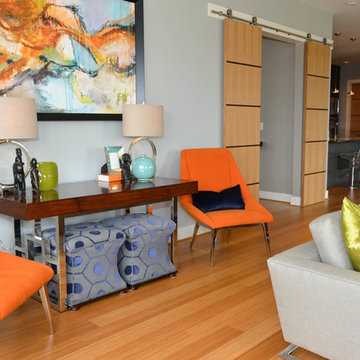
Behind the main sitting area we put a desk workspace flanked with extra seating. You are also able to get a great view of the modern barn doors that add such a great classic loft touch.
Photo by Kevin Twitty

We kept the original floors and cleaned them up, replaced the built-in and exposed beams.
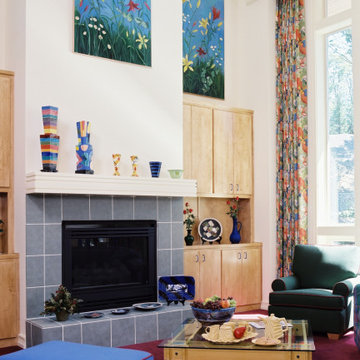
The children in this family had a lot of input on the design of their Family Room. The parents wanted a space that would feel like it belonged to the youngest family members, hence the bright colors on the upholstery, draperies, artwork, and the fun contemporary pottery.
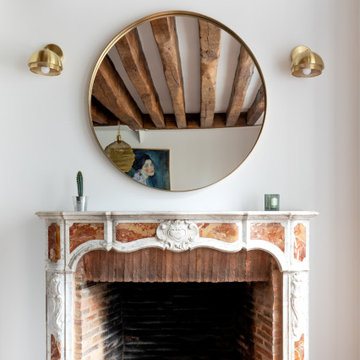
Rénovation d'un appartement de 60m2 sur l'île Saint-Louis à Paris. 2019
Photos Laura Jacques
Design Charlotte Féquet
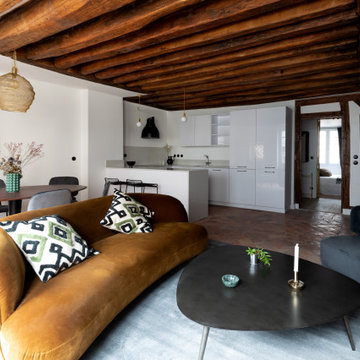
Rénovation d'un appartement de 60m2 sur l'île Saint-Louis à Paris. 2019
Photos Laura Jacques
Design Charlotte Féquet
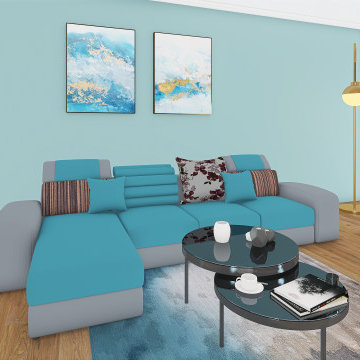
Tutto colorato da freschi colori, tessuti e materiali
I quadri presentano schizzi di arancione, blu e di bianco abbinati al neutro grigio, blu e arancione del divano. Il tappeto riprende i colori del sofà con un tocco neutro nero dei coffee tables... La lampada illumina in maniera dinamica lo Spazio
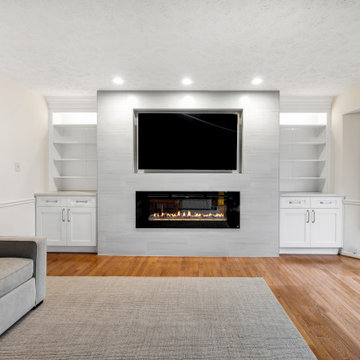
Just in time for the holiday season, we have a stunning contemporary fireplace remodel we recently completed in Burke, VA!
The monochromatic white color scheme lends an air of sophistication to this gorgeous fireplace! It’s very sleek and clean, but it still has the inviting warmth of a more traditional fireplace.
The recessed cavity for the TV is our favorite part of this project. It wasn’t originally planned, but we realized that addition would elevate the design by making the TV feel less obtrusive and opening up the space more.
It’s those small details that really stand out on this project, the recessed TV, the subtle tile edging, the handles, and all those other minor details that really tie this remodel together!
We’d love to hear what you have to think about this fireplace! Feel free to leave a comment, or check out our other projects on our website (linked in our bio) and YouTube channel (link below)!
Our YouTube Channel: https://www.youtube.com/channel/UCvh6FHBp1HkJzRsrXe3WTKg
Curious about the cost of this project? This project cost just under $28k!
#fireplaceremodel #holidayremodel #novaremodeling #novadesign #fireplacedesign #fireplaceideas #fireplaceinspiration #fireplaceinspo #burke #nova #remodeling #renovations #holidayrenovations #moderndesign #modernremodel #modernrenovation
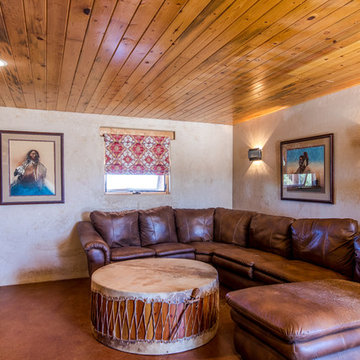
A bold fabric pattern transforms the small window with rich dimension in this comfortable family room.
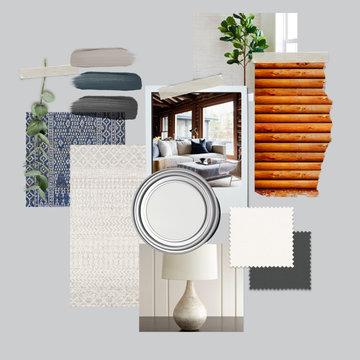
This is an e-design project we created for a log cabin in Maryland. We first created a mood board, followed by a 3d rendering of the space using their measurements, and then we created a clickable shopping list of all the items in the rendering.
Family Room Design Photos with Orange Floor and Red Floor
7
