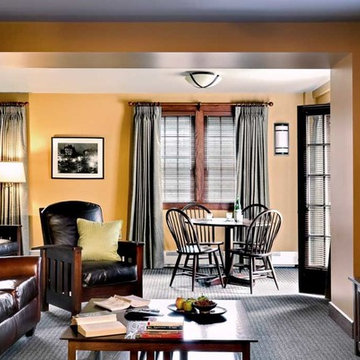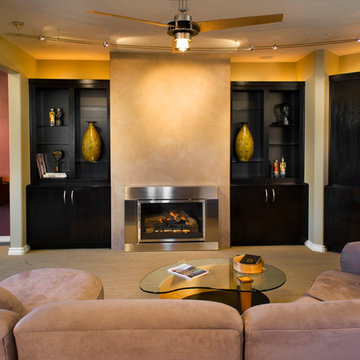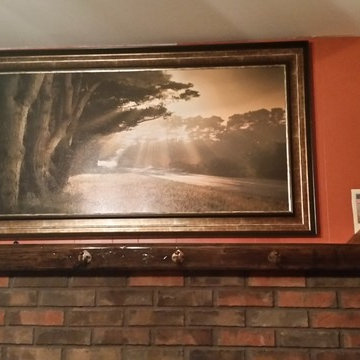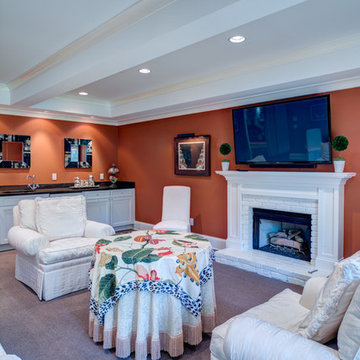Family Room Design Photos with Orange Walls and Carpet
Refine by:
Budget
Sort by:Popular Today
61 - 64 of 64 photos
Item 1 of 3

Each of the four floors of this rebuilt NH frat house has an open social space for the brothers to share, part of the circulation.
At the second floor this is a TV room, with a door out to the south-facing deck. In this snowy northern climate sunny rooms and decks are very popular spots for studying and hanging out. And for enjoying media together. Our alumni clients asked for stacked screens, so that the guys could play video games and still have the TV playing. We designed a custom Pompanoosuc Mills glass fronted console for the media equipment, to go with the rest of the furniture from this local furniture maker.
I visited the frat 8 years after completion. This room only looked a little rumpled. The leather furniture and the two screens were being used just as intended.
Photo by Rob Karosis.

This one is here so that it is easy to move between the DURING and AFTER shots. It is fun to see the transformation.

Rustic touches make this room personalized. The Mantel was handmade by the owner and with added touches it also becomes functional.
Family Room Design Photos with Orange Walls and Carpet
4
