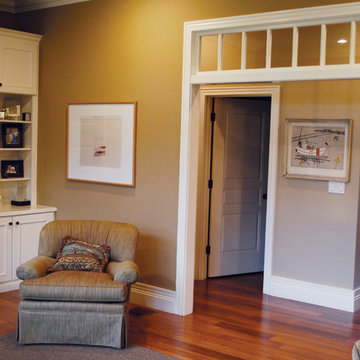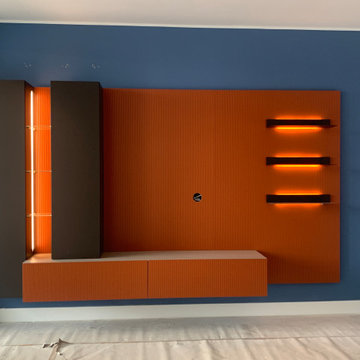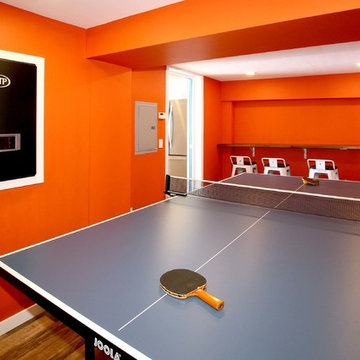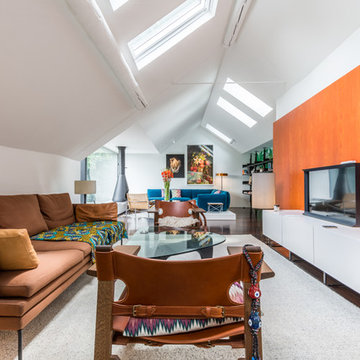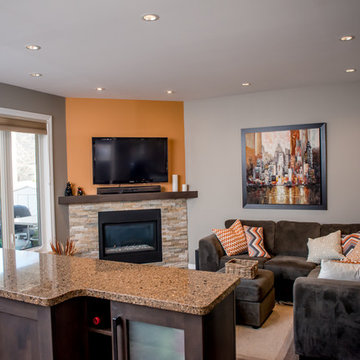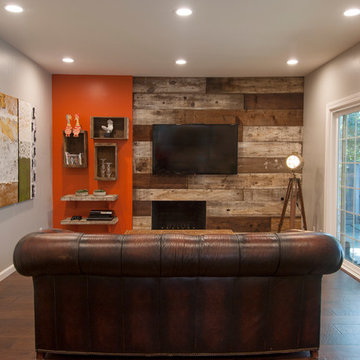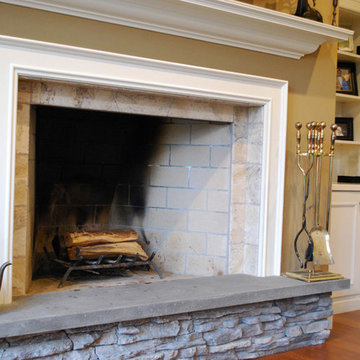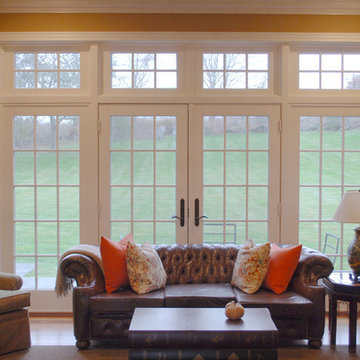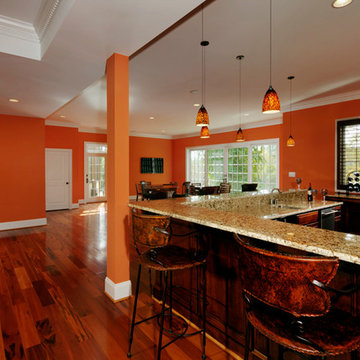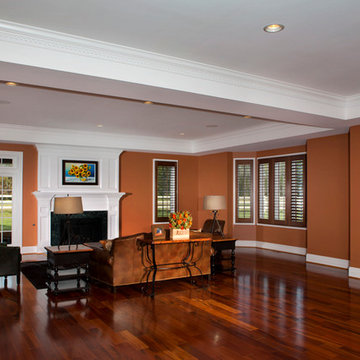Family Room Design Photos with Orange Walls and Dark Hardwood Floors
Refine by:
Budget
Sort by:Popular Today
61 - 75 of 75 photos
Item 1 of 3
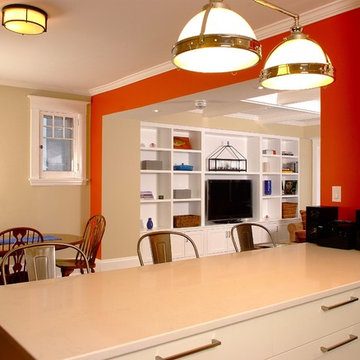
This addition accommodates a substantial Family Room complete with custom built in cabinets. With a refreshed quartz peninsula and the newly created family room this space is both elegant and functional
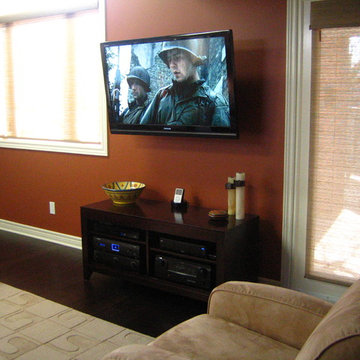
This project was an addition onto an existing kitchen where the home owner wanted to great the kitchen/great room space. OAV was tasked with creating a useful entertainment solution that utilized in-ceiling speakers and an articulating flat panel installation.
Photos: Matt D. Scott
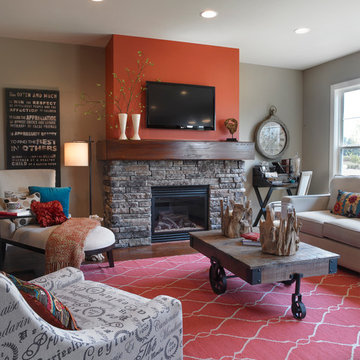
Jagoe Homes, Inc.
Project: Deer Valley, Mulberry Craftsman Model Home.
Location: Owensboro, Kentucky. Site: CSDV 81.
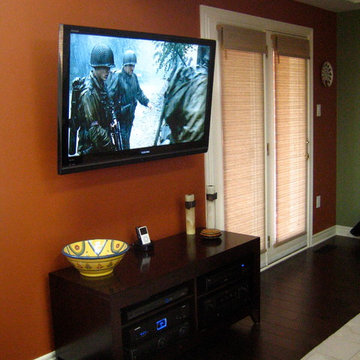
This project was an addition onto an existing kitchen where the home owner wanted to great the kitchen/great room space. OAV was tasked with creating a useful entertainment solution that utilized in-ceiling speakers and an articulating flat panel installation.
Photos: Matt D. Scott
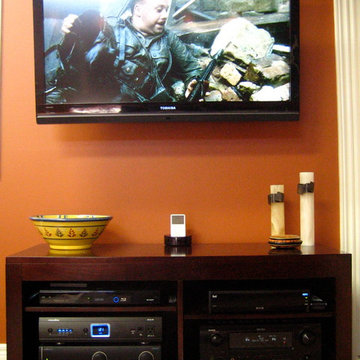
This project was an addition onto an existing kitchen where the home owner wanted to great the kitchen/great room space. OAV was tasked with creating a useful entertainment solution that utilized in-ceiling speakers and an articulating flat panel installation.
Photos: Matt D. Scott
Family Room Design Photos with Orange Walls and Dark Hardwood Floors
4
