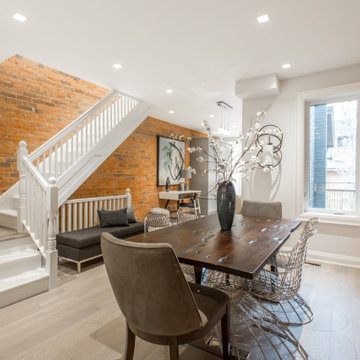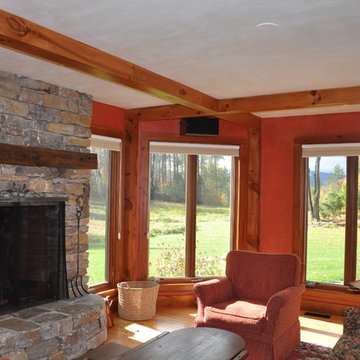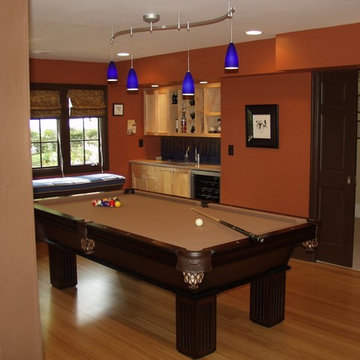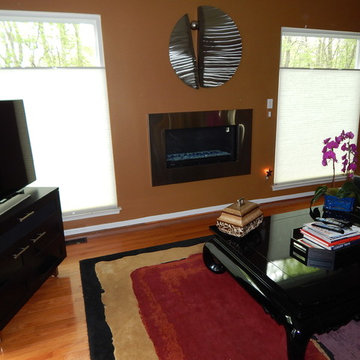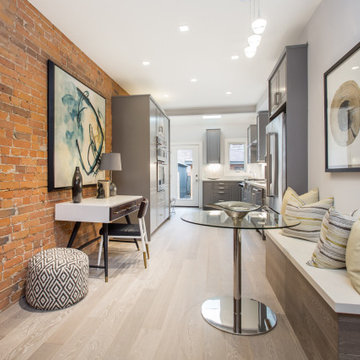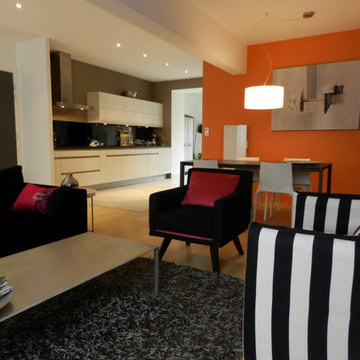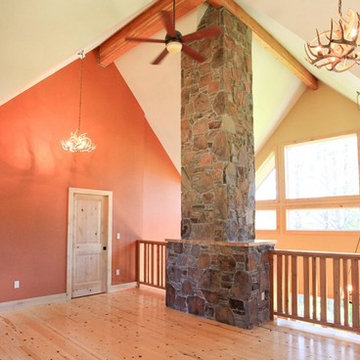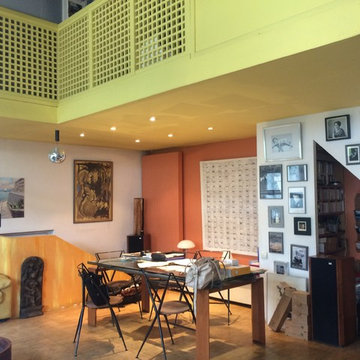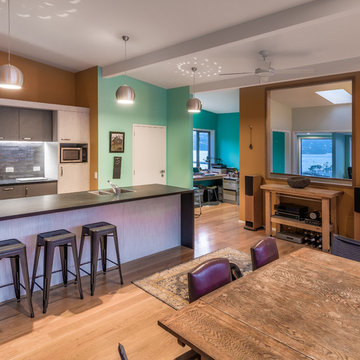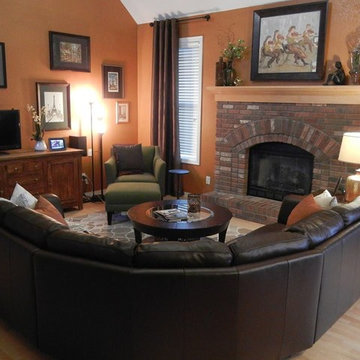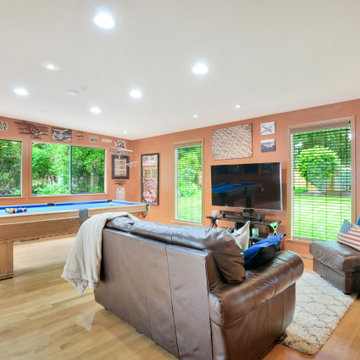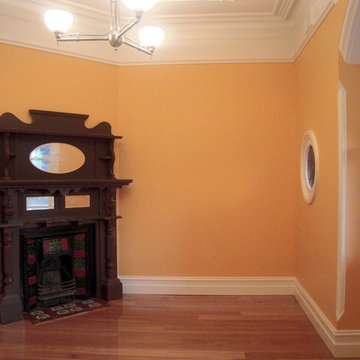Family Room Design Photos with Orange Walls and Light Hardwood Floors
Refine by:
Budget
Sort by:Popular Today
61 - 80 of 92 photos
Item 1 of 3
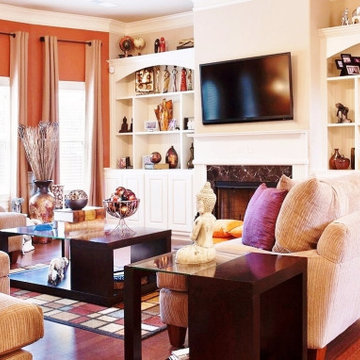
This great room with a dominant backdrop and custom built-ins on each side creates the perfect balance. In addition, a variety of decorative objects bought by the client during her extensive travels, along with splashes of color, bring the space together cohesively.
Credit: Photography by Inspiro 8 Studios
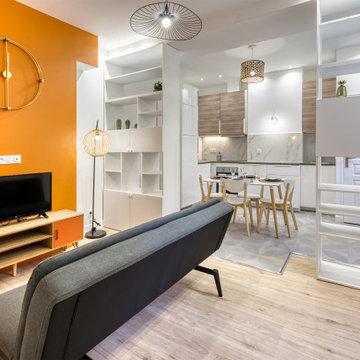
Rénovation complète d'un vieil appartement lyonnais en duplex d'environ 45m² pour mise en location meublée.
Budget total (travaux, cuisine, mobilier, etc...) : ~ 55 000€
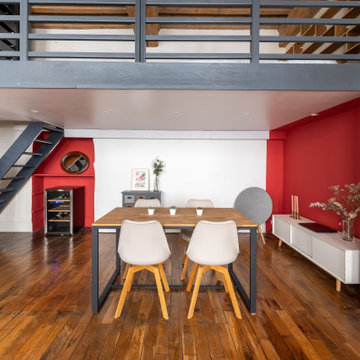
Rénovation totale d'un séjour salle à manger. Mise en peinture selon le nuancier Farrow & Ball avec des produits Seigneurie Gauthier.
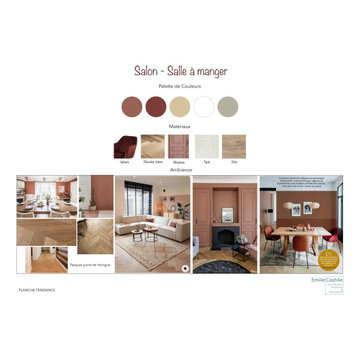
Le salon/salle à manger est pensé dans des teintes chaudes, chère à la cliente, qui voulait un esprit chaleureux pour cette grande pièce.
Aux murs seront peints des sous-bassement hauts pour apporter un côté moderne.
Au sol, un parquet chêne pointe de Hongrie apporte la touche noble.
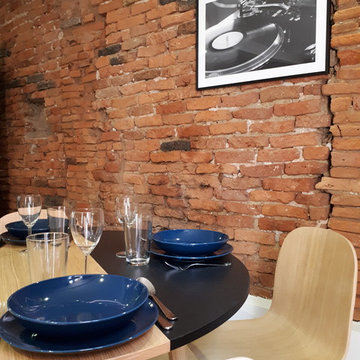
Rénovation d'un espace de coworking en 2 appartements à louer à l'année.
Le sol a été changé pour un parquet massif en chêne clair.
Les briques typiques de cette région d'occitanie ont pu être en grande partie conservées pour donner tout son cachet à ce studio avec 1 chambre et 1 salle de bain entièrement meublé et décoré par mes soins.
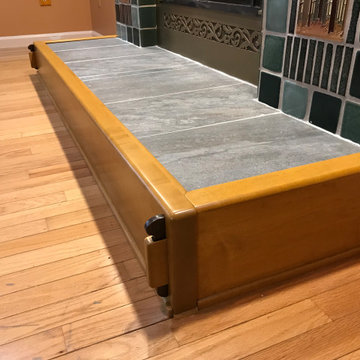
Wall panels and hearth surround. T.V. to be mounted above mantel. Pinned Mortise and Tenon
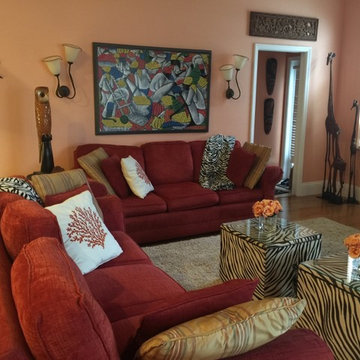
This room has been put together in various stages. Furniture its all, but wall painting, art, cushions, wood floors and rug were added in phases.
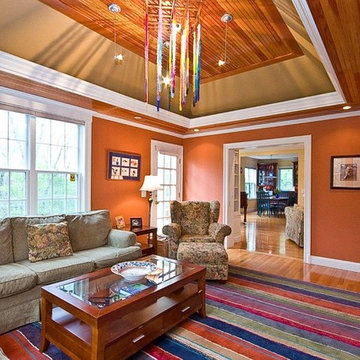
Our artisans installed this custom tray ceiling with cove lighting which is a beautiful feature of this family room.
Family Room Design Photos with Orange Walls and Light Hardwood Floors
4
