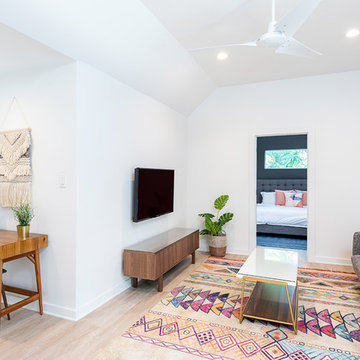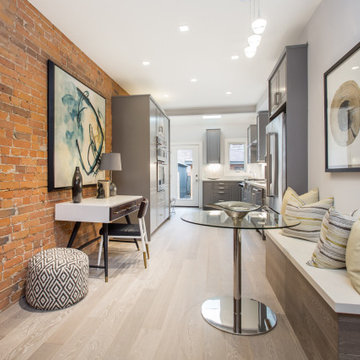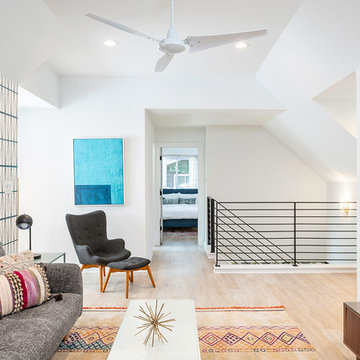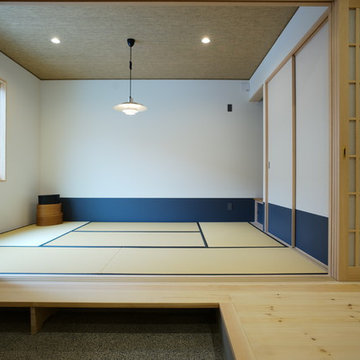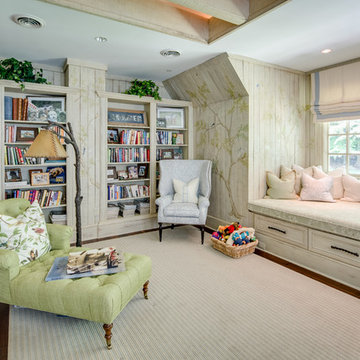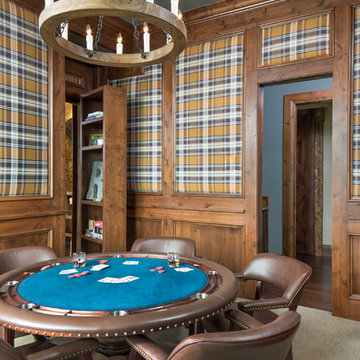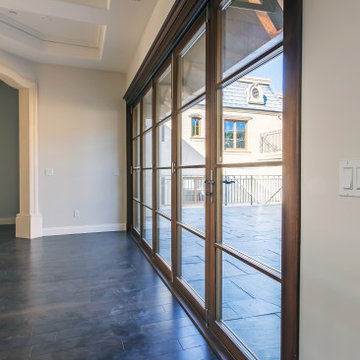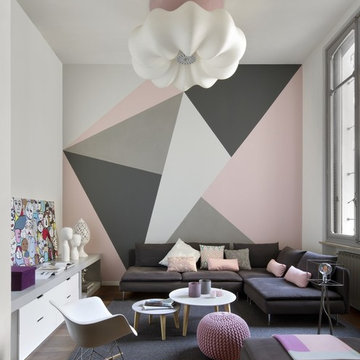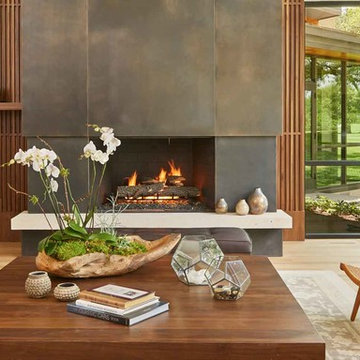Family Room Design Photos with Orange Walls and Multi-coloured Walls
Refine by:
Budget
Sort by:Popular Today
241 - 260 of 3,319 photos
Item 1 of 3

This remodel transformed two condos into one, overcoming access challenges. We designed the space for a seamless transition, adding function with a laundry room, powder room, bar, and entertaining space.
In this modern entertaining space, sophistication meets leisure. A pool table, elegant furniture, and a contemporary fireplace create a refined ambience. The center table and TV contribute to a tastefully designed area.
---Project by Wiles Design Group. Their Cedar Rapids-based design studio serves the entire Midwest, including Iowa City, Dubuque, Davenport, and Waterloo, as well as North Missouri and St. Louis.
For more about Wiles Design Group, see here: https://wilesdesigngroup.com/
To learn more about this project, see here: https://wilesdesigngroup.com/cedar-rapids-condo-remodel
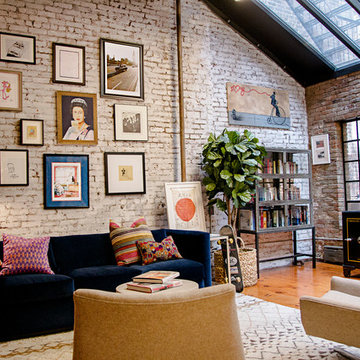
Theo Johnson
The natural light from the skylight makes this office the favorite room of the loft. Sophisticated yet comfortable.
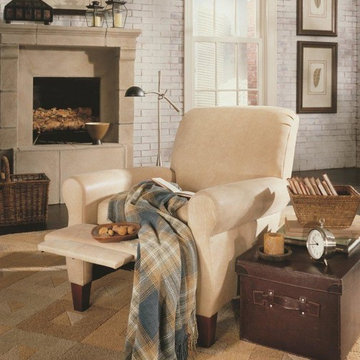
This is a quality leather recliner shipped factory direct to you from North Carolina. Shown here in neutral colored leather that works well in many spaces.

Custom 2-tone Black Walnut floating shelves with integrated LED lighting for TV entertainment center with space for ottoman storage
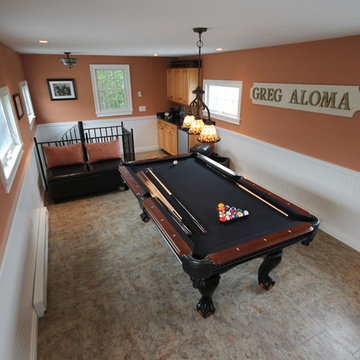
"Man Cave" game room above garage. Luxury vinyl floor that is durable and easy to maintain. Spiral stair case has complimentary wool stair treads.
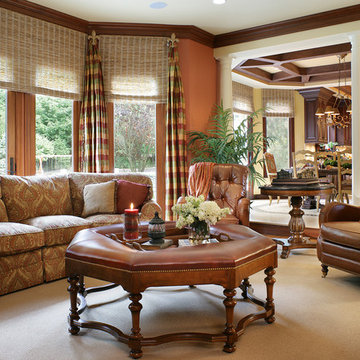
After view of family room renovation. Photo credit: Peter Rymwid
Family Room Design Photos with Orange Walls and Multi-coloured Walls
13
