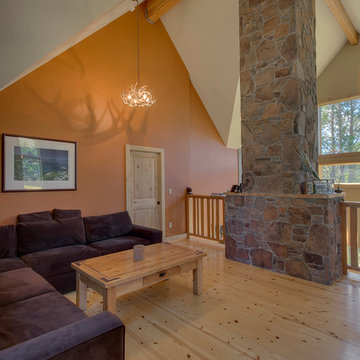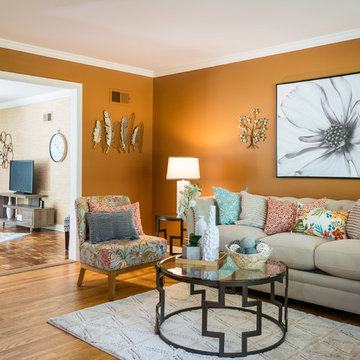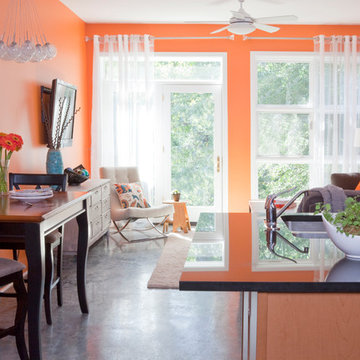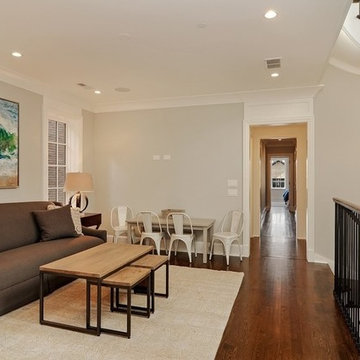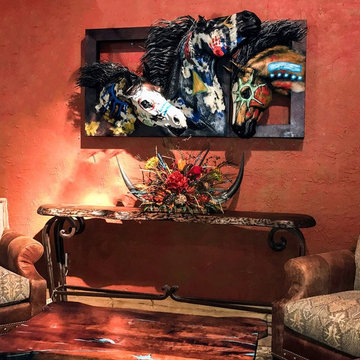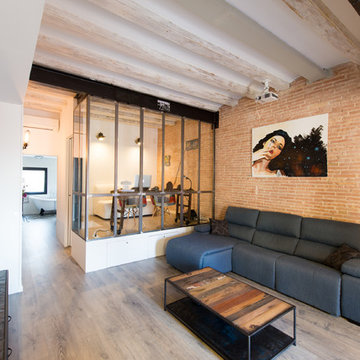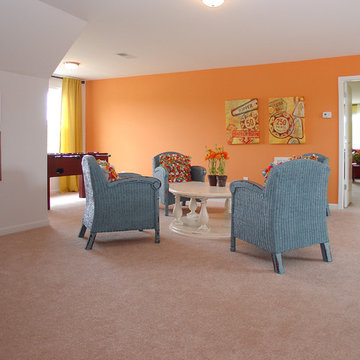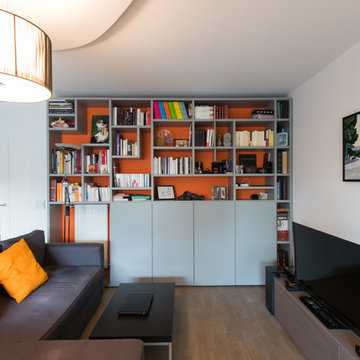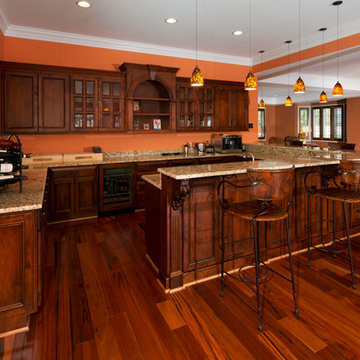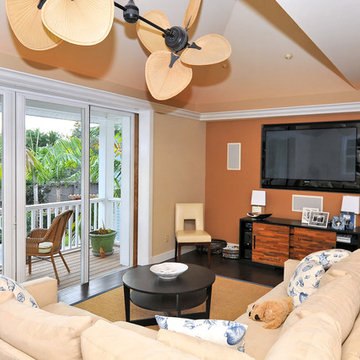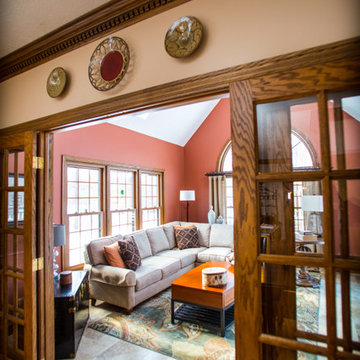Family Room Design Photos with Orange Walls and No Fireplace
Refine by:
Budget
Sort by:Popular Today
21 - 40 of 118 photos
Item 1 of 3
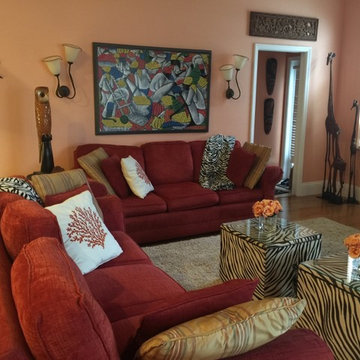
This room has been put together in various stages. Furniture its all, but wall painting, art, cushions, wood floors and rug were added in phases.
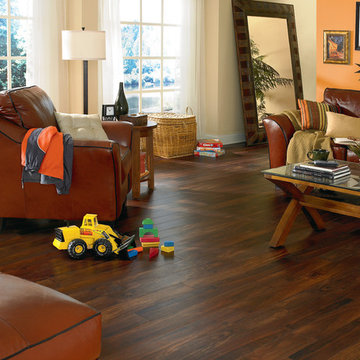
Inspired by the arid landscapes of Africa, Adura® Max "Acacia" luxury vinyl plank flooring is a dramatic wood look with a wide range of color play and grain variation. Available in 6" wide planks and two colors (African Sunset shown here).
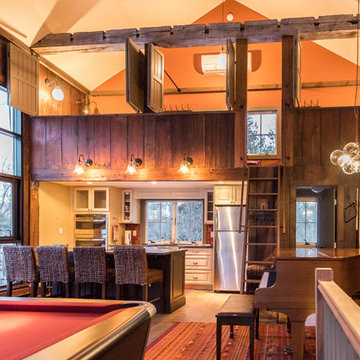
The interior of the barn has space for eating, sitting, playing pool, and playing piano. A ladder leads to a sleeping loft.
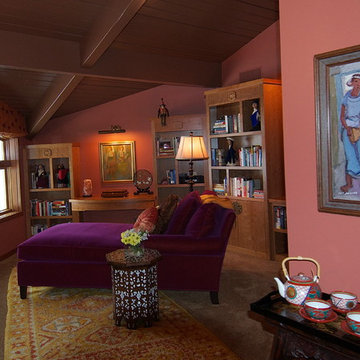
In this remarkable architecturally designed home, the owners were craving a drastic change from the neutral decor they had been living with for 15 years.
The goal was to infuse a lot of intense color while incorporating, and eloquently displaying, a fabulous art collection acquired on their many travels.
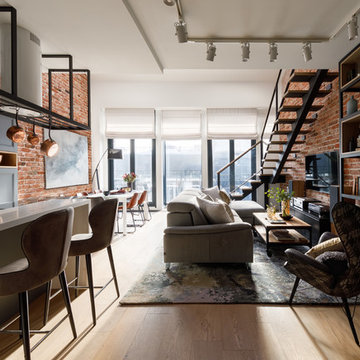
Дизайнеры: Анна Пустовойтова (студия @annalenadesign) и Екатерина Ковальчук (@katepundel). Фотограф: Денис Васильев. Плитка из старого кирпича и монтаж кирпичной кладки: BrickTiles.Ru. Интерьер опубликован в журнале AD в 2018-м году (№175, август).
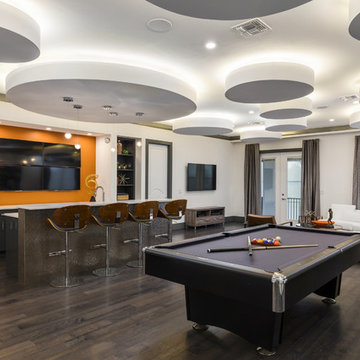
This secondary gathering area features a home bar that uses an orange accent wall to set the mood for the space. The custom designed ceiling gives the space a unique character and charm. A circular sofa plays off the rest of the ceiling and adds another piece of interest.
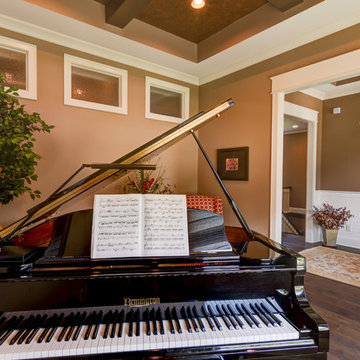
This custom room built in the front of the house was designed specifically to hold a grand piano for our homeowners.
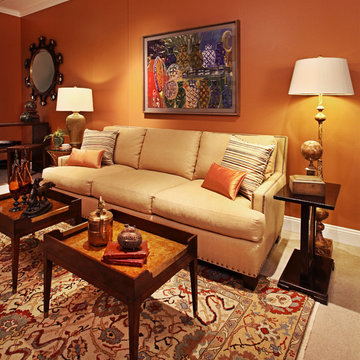
Warm and cozy describes this small lounge area adjacent to a casual dining space. Silk throw pillows add a bit of color to this Lillian August linen sofa.
Photo credit: Jeff Garland
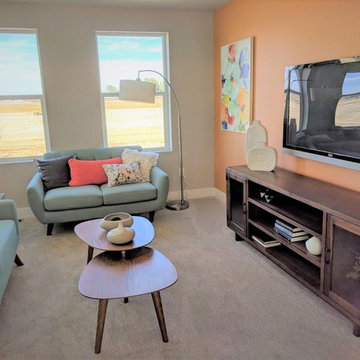
Staging that really shows how this space can function and a great way to continue the color scheme throughout the house.
Family Room Design Photos with Orange Walls and No Fireplace
2
