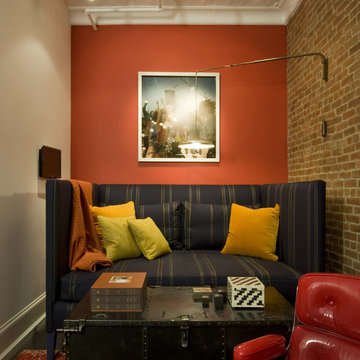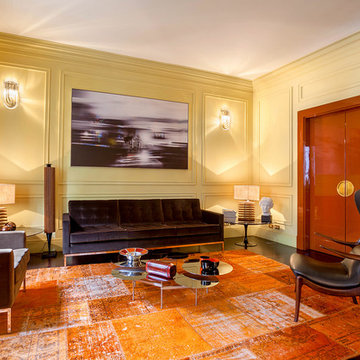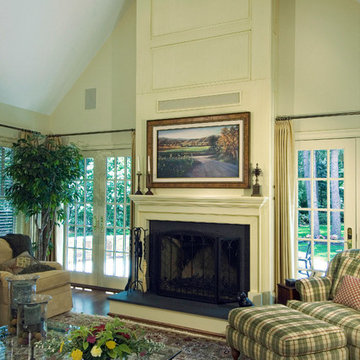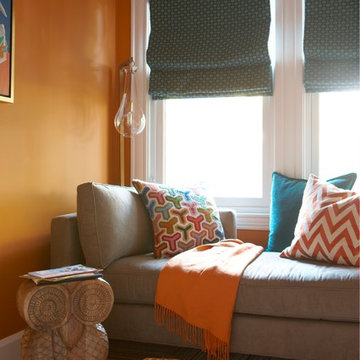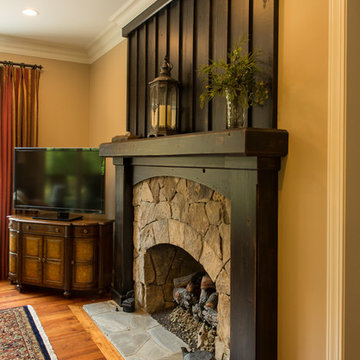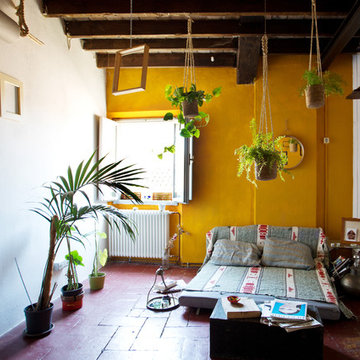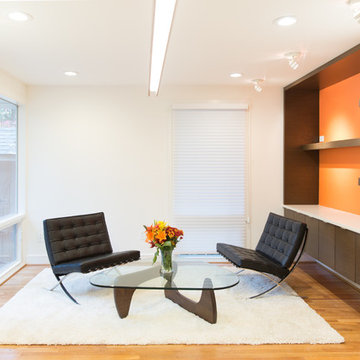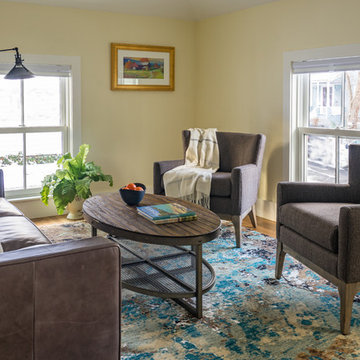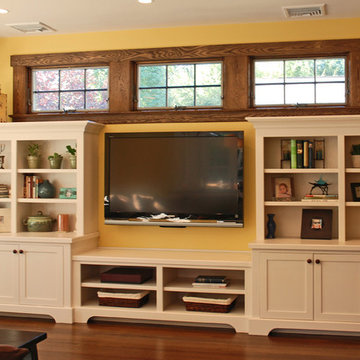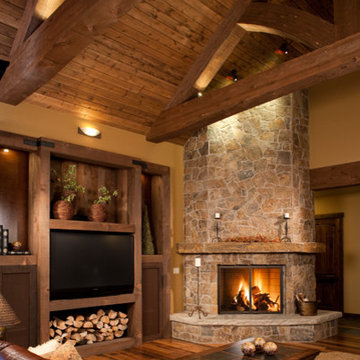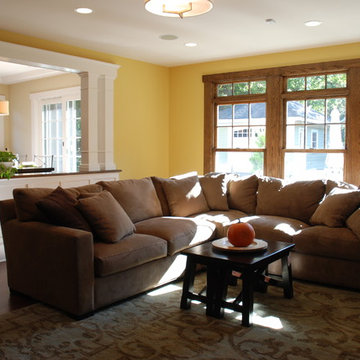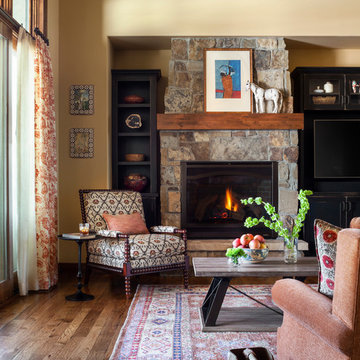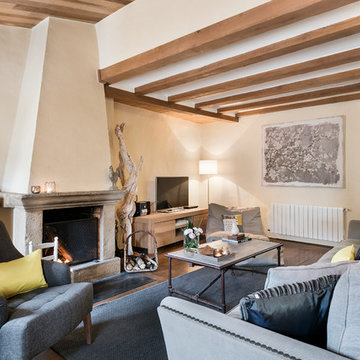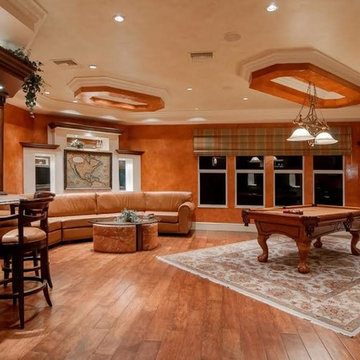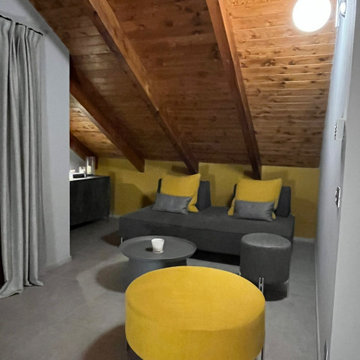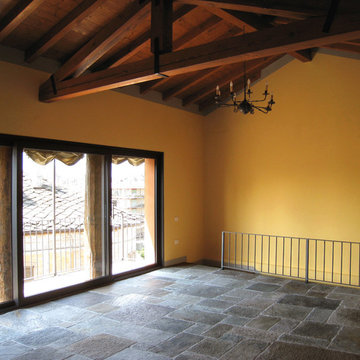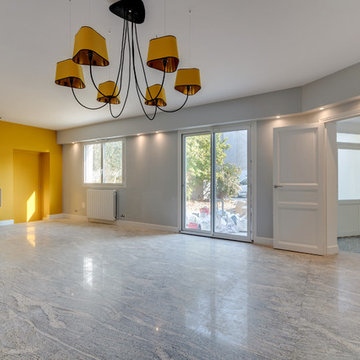Family Room Design Photos with Orange Walls and Yellow Walls
Refine by:
Budget
Sort by:Popular Today
261 - 280 of 4,434 photos
Item 1 of 3
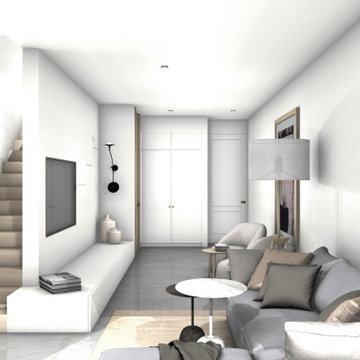
Ground floor apartment with exterior terrace - including basement. Basement was redrawn as a family den to expand the living space of the home.
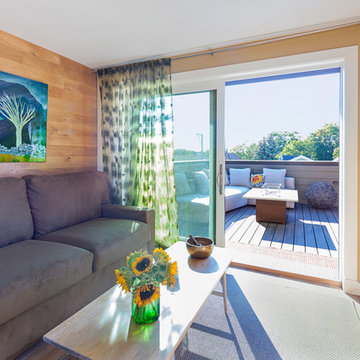
This penthouse area is the transition point out to the rear deck which features a hot tub and fire pit, and to the front out to a full green roof with planters. The sliding doors are aligned and when open, provide a perfect thermal chimney, drawing up warmer air from the lower levels and venting to the outdoors. http://www.kipnisarch.com
Cable Photo/Wayne Cable http://selfmadephoto.com
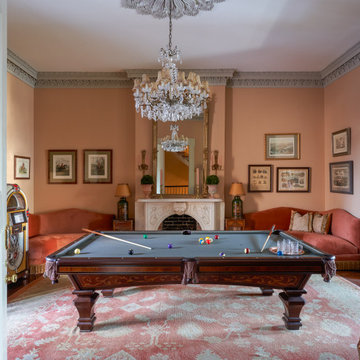
This venerable 1840’s townhouse has a youthful owner who loves vibrant color and the folds of fabric. Part whimsy and part serious, these rooms are filled weekend after weekend with family and friends. Out of town guests love the simple old dependency rooms, once intended for servants and rowdy 19th century boys. The trick was to use every alcove and passageway to create places for gathering. No question the billiard table conjures up fabled Southern habits of idling. Just in case that sounds too serious, throw in a jukebox stocked with vintage country and rock. High style doesn’t mean the good times don’t roll.
Family Room Design Photos with Orange Walls and Yellow Walls
14
