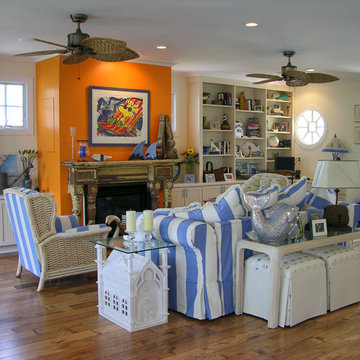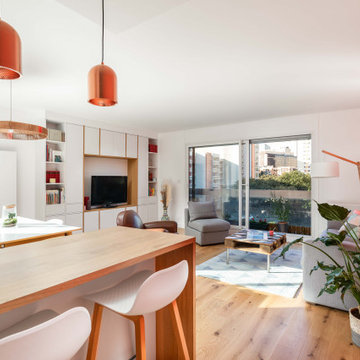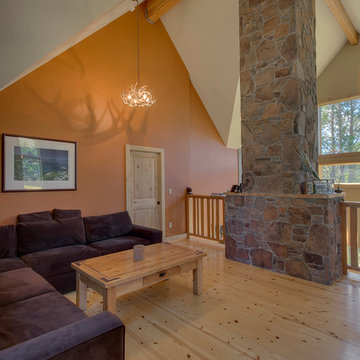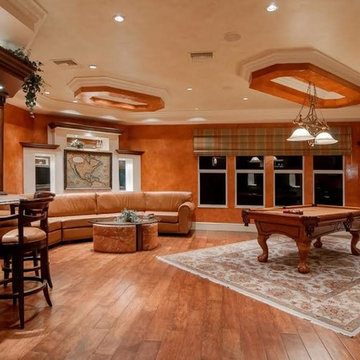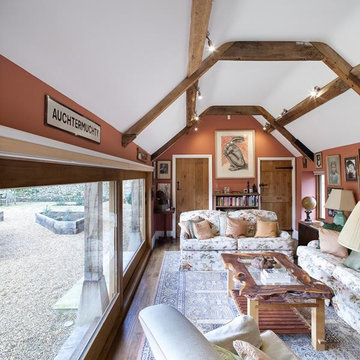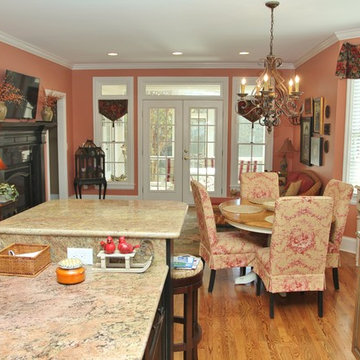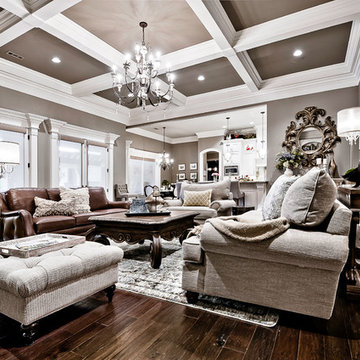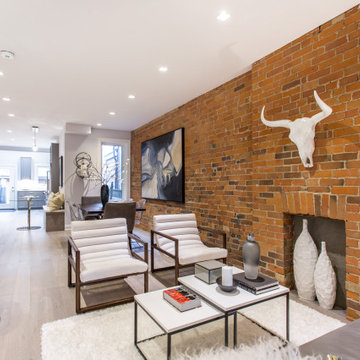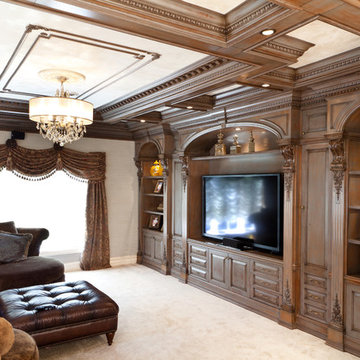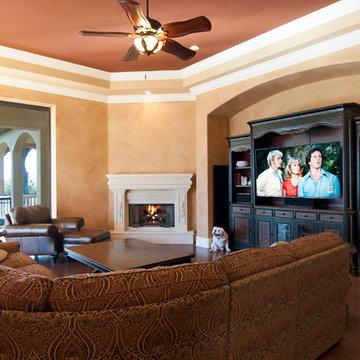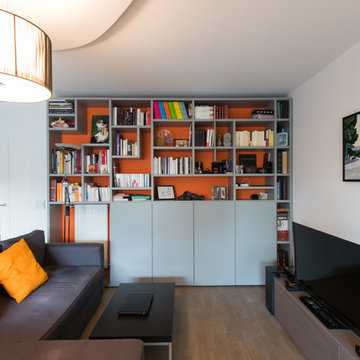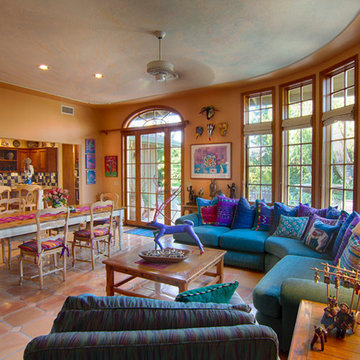Family Room Design Photos with Orange Walls
Refine by:
Budget
Sort by:Popular Today
41 - 60 of 109 photos
Item 1 of 3
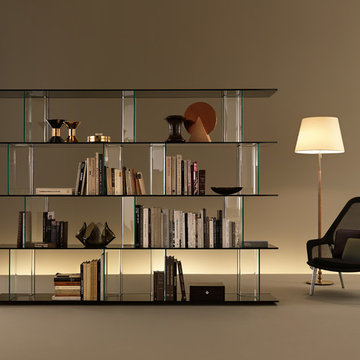
Founded in 1973, Fiam Italia is a global icon of glass culture with four decades of glass innovation and design that produced revolutionary structures and created a new level of utility for glass as a material in residential and commercial interior decor. Fiam Italia designs, develops and produces items of furniture in curved glass, creating them through a combination of craftsmanship and industrial processes, while merging tradition and innovation, through a hand-crafted approach.
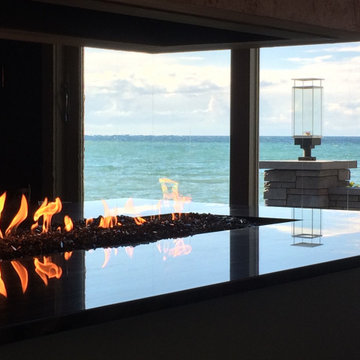
This gorgeous custom 3 sided peninsula gas fireplace was designed with an open (no glass) viewing area to seamlessly transition this home's living room and office area. A view of Lake Ontario, a glass of wine & a warm cozy fire make this new construction home truly one-of-a-kind!
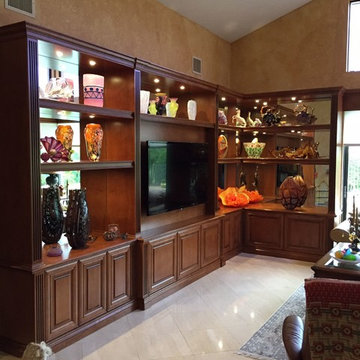
entertainment center, Art glass display unit, Media Center, Lighting on wood shelves, all Mirror backs Flat screen wall, english Walnut colored stain on Hard Maple, drawers, behind doors,
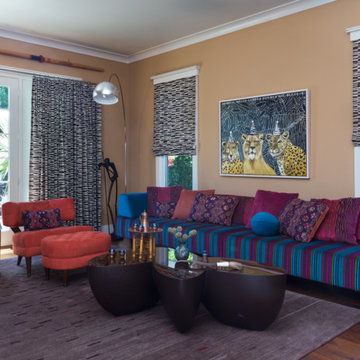
Lounge with colorful sectional sofa and pillows. Fabrics and objects that client collected on travels around the world inspired the color scheme.
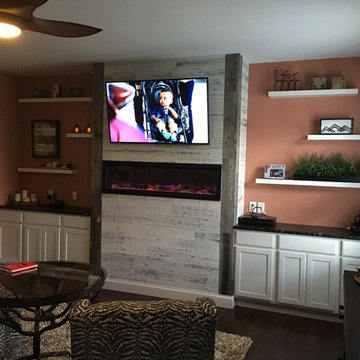
We totally transformed this master bedroom with new flooring, feature wallpaper behind the headboard, new wall color on the other walls. All new furniture was purchased to create a nice sitting area at the end of the bed. The last part of the project to be completed was the built in feature wall. This started with the built in lower cabinetry with leather granite tops. Then the electric fireplace wall was built out to the depth of the cabinetry and covered in reclaimed wood. We used white weathered wood horizontally and the brown weathered wood on the corners. The floating shelves balance out the space with accessories
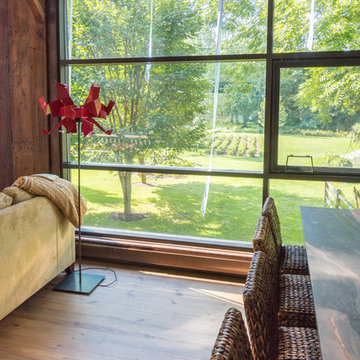
The large industrial windows provide full views of the surrounding landscape.
Photo by Daniel Contelmo Jr.
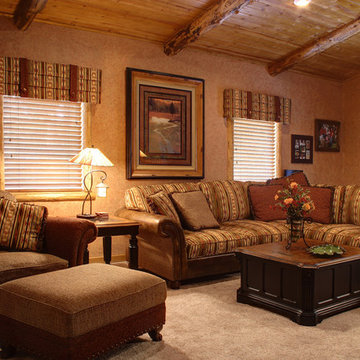
The family room is a popular spot for the family to gather for games or television. It features vaulted ceilings with log beams, and the custom King Hickory sectional and chair offer a cozy place to curl up. Photo by Junction Image Co.
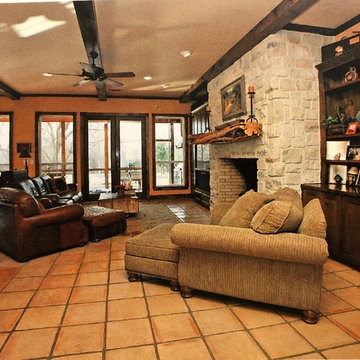
Rustic yet comfortable family room with handmade natural cedar tree mantel, stained pine built ins with an oversized fireplace.
Mustard walls with Terracotta glaze finish
Family Room Design Photos with Orange Walls
3
