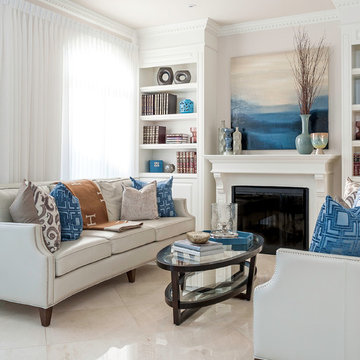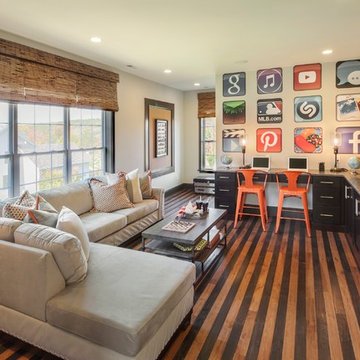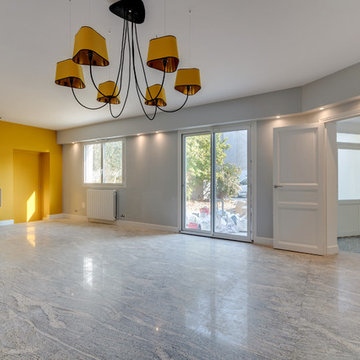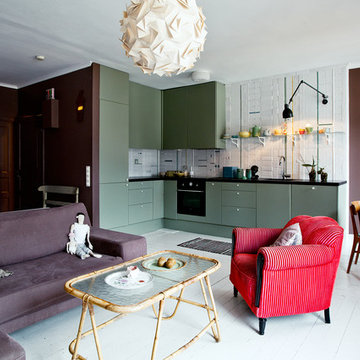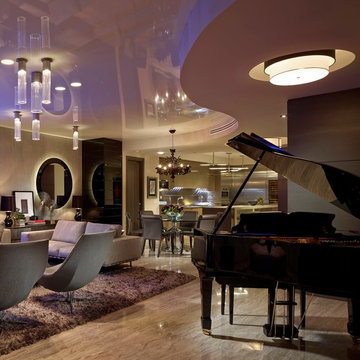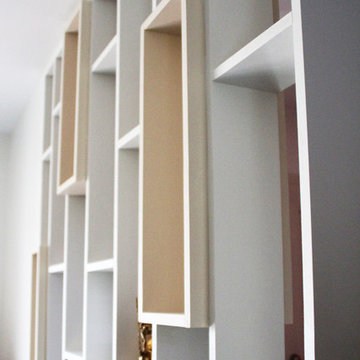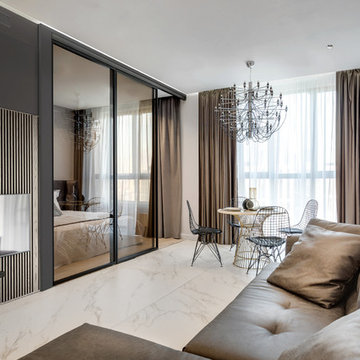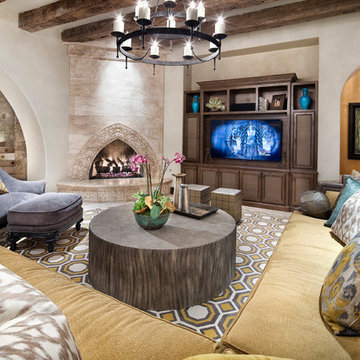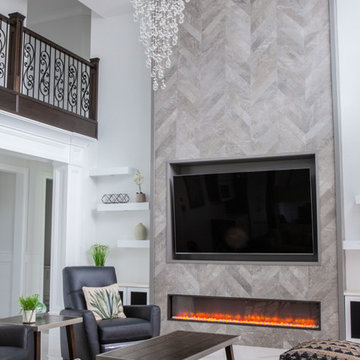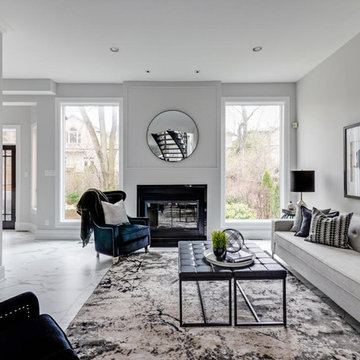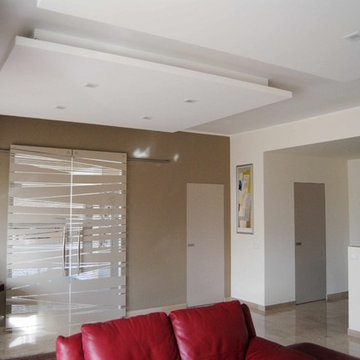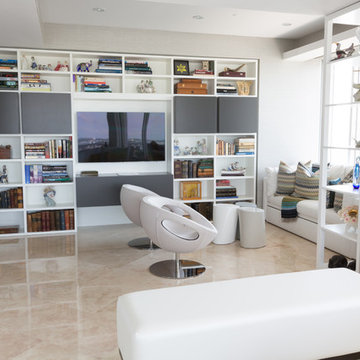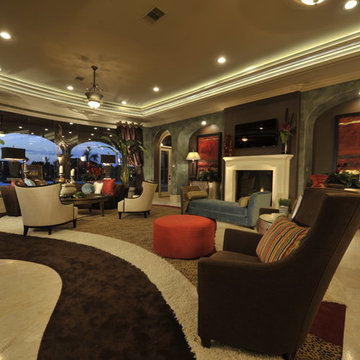Family Room Design Photos with Painted Wood Floors and Marble Floors
Refine by:
Budget
Sort by:Popular Today
221 - 240 of 2,466 photos
Item 1 of 3
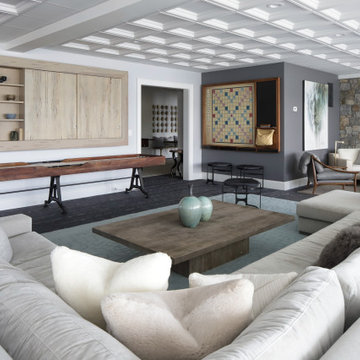
This beautiful lakefront New Jersey home is replete with exquisite design. The sprawling living area flaunts super comfortable seating that can accommodate large family gatherings while the stonework fireplace wall inspired the color palette. The game room is all about practical and functionality, while the master suite displays all things luxe. The fabrics and upholstery are from high-end showrooms like Christian Liaigre, Ralph Pucci, Holly Hunt, and Dennis Miller. Lastly, the gorgeous art around the house has been hand-selected for specific rooms and to suit specific moods.
Project completed by New York interior design firm Betty Wasserman Art & Interiors, which serves New York City, as well as across the tri-state area and in The Hamptons.
For more about Betty Wasserman, click here: https://www.bettywasserman.com/
To learn more about this project, click here:
https://www.bettywasserman.com/spaces/luxury-lakehouse-new-jersey/
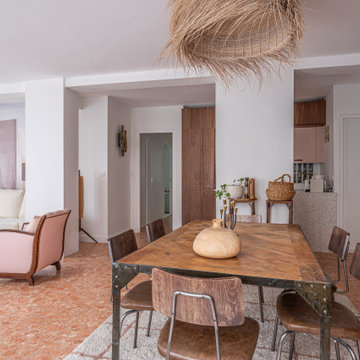
Projet livré fin novembre 2022, budget tout compris 100 000 € : un appartement de vieille dame chic avec seulement deux chambres et des prestations datées, à transformer en appartement familial de trois chambres, moderne et dans l'esprit Wabi-sabi : épuré, fonctionnel, minimaliste, avec des matières naturelles, de beaux meubles en bois anciens ou faits à la main et sur mesure dans des essences nobles, et des objets soigneusement sélectionnés eux aussi pour rappeler la nature et l'artisanat mais aussi le chic classique des ambiances méditerranéennes de l'Antiquité qu'affectionnent les nouveaux propriétaires.
La salle de bain a été réduite pour créer une cuisine ouverte sur la pièce de vie, on a donc supprimé la baignoire existante et déplacé les cloisons pour insérer une cuisine minimaliste mais très design et fonctionnelle ; de l'autre côté de la salle de bain une cloison a été repoussée pour gagner la place d'une très grande douche à l'italienne. Enfin, l'ancienne cuisine a été transformée en chambre avec dressing (à la place de l'ancien garde manger), tandis qu'une des chambres a pris des airs de suite parentale, grâce à une grande baignoire d'angle qui appelle à la relaxation.
Côté matières : du noyer pour les placards sur mesure de la cuisine qui se prolongent dans la salle à manger (avec une partie vestibule / manteaux et chaussures, une partie vaisselier, et une partie bibliothèque).
On a conservé et restauré le marbre rose existant dans la grande pièce de réception, ce qui a grandement contribué à guider les autres choix déco ; ailleurs, les moquettes et carrelages datés beiges ou bordeaux ont été enlevés et remplacés par du béton ciré blanc coco milk de chez Mercadier. Dans la salle de bain il est même monté aux murs dans la douche !
Pour réchauffer tout cela : de la laine bouclette, des tapis moelleux ou à l'esprit maison de vanaces, des fibres naturelles, du lin, de la gaze de coton, des tapisseries soixante huitardes chinées, des lampes vintage, et un esprit revendiqué "Mad men" mêlé à des vibrations douces de finca ou de maison grecque dans les Cyclades...

Our clients moved from Dubai to Miami and hired us to transform a new home into a Modern Moroccan Oasis. Our firm truly enjoyed working on such a beautiful and unique project.
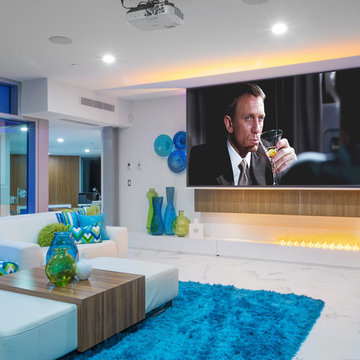
Custom, concrete and steel open concept home on waterfront. Modern mod family room on the top level of the home has incredible windows leading to outdoor 40 ft x 30 foot living green roof. Aqua blue and green accents ground the white leather modular seating which is great for entertaining. Silk aqua blue area carpet makes a bold statement of aqua blue into the room which overlooks the front yards 40 ft aqua blue glass reflecting pond . Opposite side of room leads to one of the three private living green roof top areas. Living grass material along with paths of Brazilian hardwood and concrete pavers ground a full lounging and seating area with fire table. Enjoy the unobstructed 360 degree views of Mountain range and water which can be seen from every window in this home.. Truly a great room to lounge and watch TV inside or out. John Bentley Photography - Vancouver
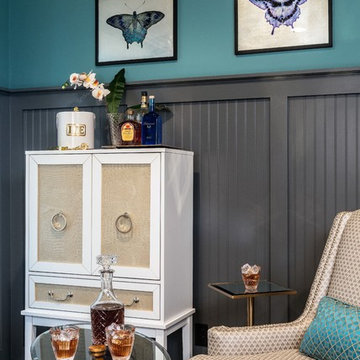
This old-fashioned music room was updated with tall board and batten wainscoting painted in a charcoal gray hue to sit in contrast to the white piano. The gray transitional wing-back chairs, plantation shutters and bar cabinet create a fantastic lounge for enjoying music, conversation and cocktails.
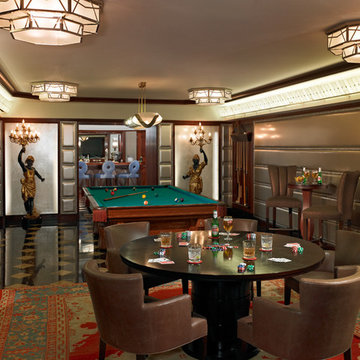
From its English-style conservatory to its wealth of French doors, this impressive family home - at once stately, yet welcoming - ushers the vitality of its premiere urban setting into historically-inspired interiors. Here, soaring ceilings, inlaid floors, and marble-wrapped, walnut-paneled, and mirror-clad walls honor the luxurious traditions of classic European interior architecture. Naturally, symmetry is its muse, evinced through a striking collection of fine furnishings, splendid rugs, art, and accessories - augmented, all, by unexpectedly fresh bursts of color and playfully retro silhouettes. Formal without intimidation -or apology- it personifies the very finest in gracious city living.
Photos by Nathan Kirkman http://nathankirkman.com/
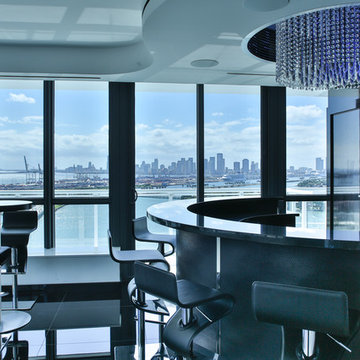
Black Chandelier adds a mix of traditionalism in this super chic modern penthouse.
Family Room Design Photos with Painted Wood Floors and Marble Floors
12
