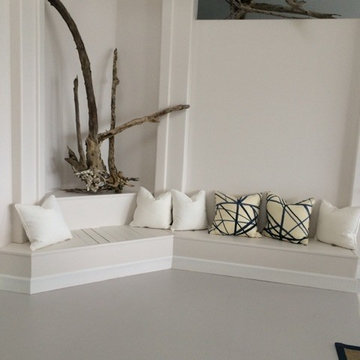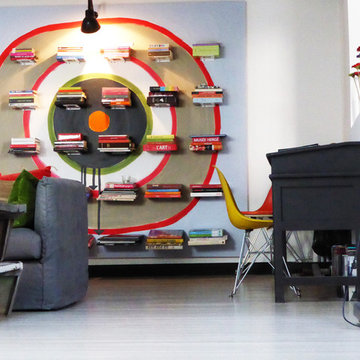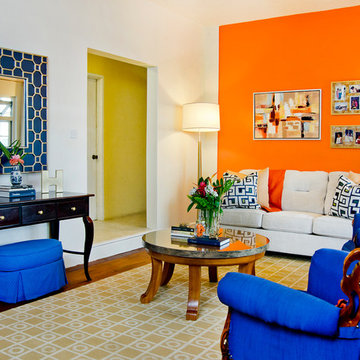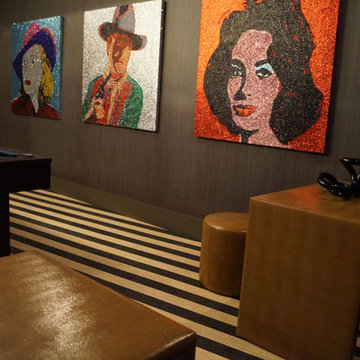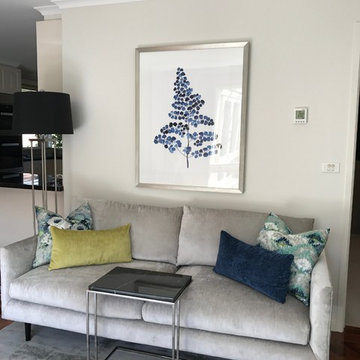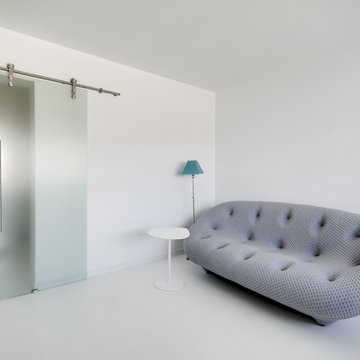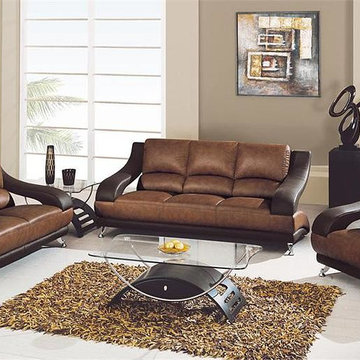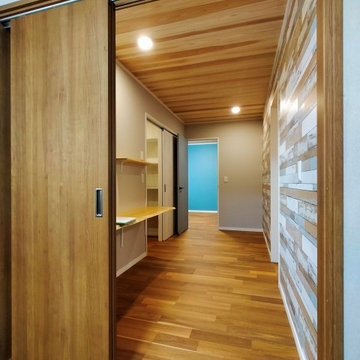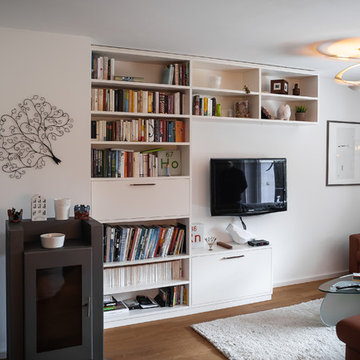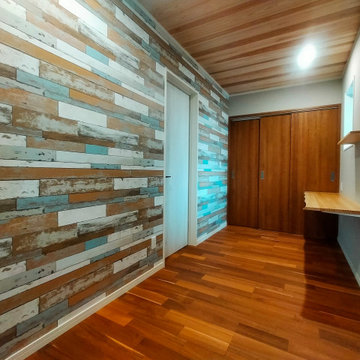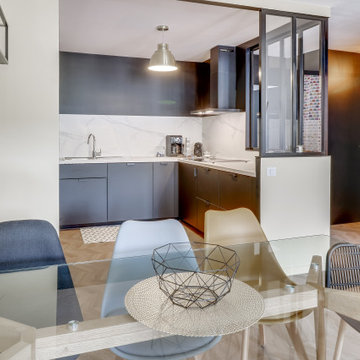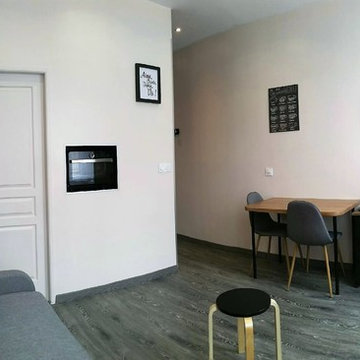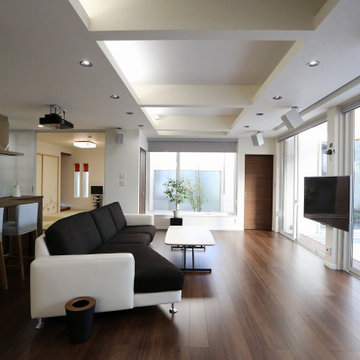Family Room Design Photos with Painted Wood Floors and No Fireplace
Refine by:
Budget
Sort by:Popular Today
101 - 120 of 149 photos
Item 1 of 3
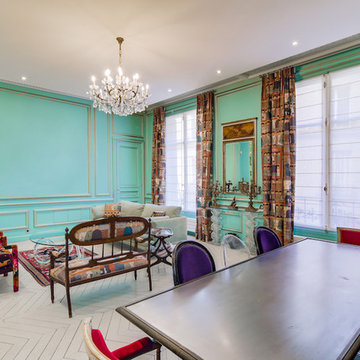
A l'origine deux pièces et un couloir, le double séjour et la cuisine ont été ouverts pour créer une grande pièce à vivre.
Le parquet en point de Hongrie d'origine a été récupéré et peint en gris.
Récupération des boiseries murales.
Gorge lumineuse sous faux plafond laissant les moulures d'origine apparentes.
Sol et crédence de la cuisine en béton ciré.
Mobilier chiné.
PHOTO: Harold Asencio
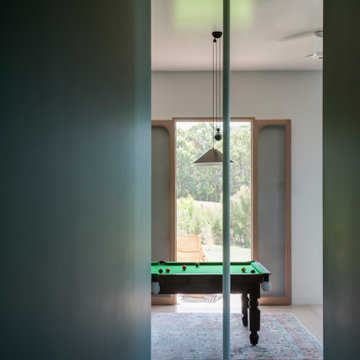
The pool table space and hallway merge with the stair down to the lower level and access to the west facing verandah is immediate for summer afternoons.
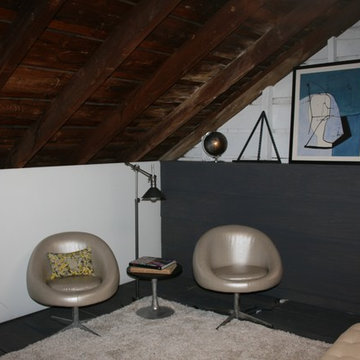
Sitting or reading area with upholstered Overman chairs, table and floor lamp. Vinyl walls behind to soften the look along with a wood wall painted to match floor boards.
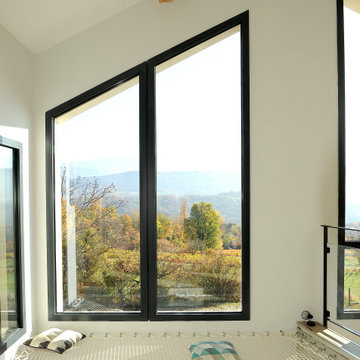
Au cœur du massif des Bauges, se dresse une maison sur 5 niveaux. A la manœuvre, un couple qui a ensemble dirigé la construction de leur maison de rêve, une auto-construction au cœur d'un massif montagneux. Dans une grande maison où chacun souhaite avoir sa place, avoir recours à un filet d'habitation apparaît comme la solution idéale. Cet élément architectural qui peut se trouver dedans comme dehors en fonction des projets, permet d'imaginer un espace suspendu conçu autour de valeurs de la robustesse et du design. L'usage d'un hamac géant dans cette maison a deux intérêts : créer un espace dans lesquels les enfants jouent et se reposent. Le couple donc fait appel à LoftNets pour son expertise.
Références : Filet en mailles de 30mm blanches, laisse la lumière circuler en toute liberté en combinant à la fois un espace de jeux et un espace de repos.
© Antonio Duarte
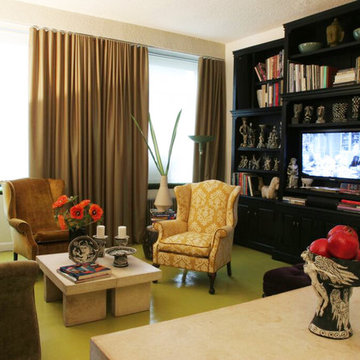
I was hired by this client with the task of giving this Murray Hill apartment a major visual makeover. They had rented the apartment for many years so I set out to redesign and curate the furniture, objects, and art they knew and loved with a fresh lens, essentially giving the space a "hip" makeover.
I created a entirely new color palette for the entire apartment. All the floors and walls were resurfaced and repainted to match the clients art collection, which I helped curate to compliment the decoration choices. I sanded the floors and repainted them a beautiful chartreuse, which really popped with the red and blue accents throughout the apartment.
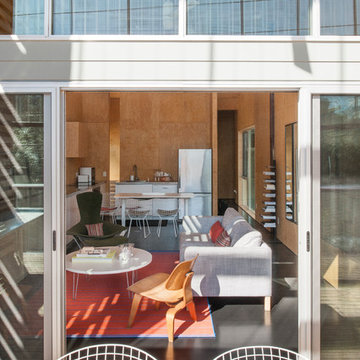
The glass sliding door allows natural air and sunlight to enter the house. When it is open, the living room is extended to the balcony. Residents gets to have a larger living area without having to air condition the balcony. Photo by Paul Hester.
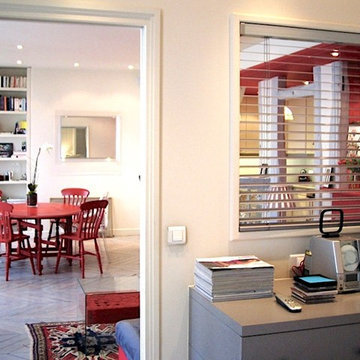
Création d'une ouverture vers le séjour.
Récupération du parquet en point de Hongrie. Peinture grise sur parquet.
Peinture murale grise.
Family Room Design Photos with Painted Wood Floors and No Fireplace
6
