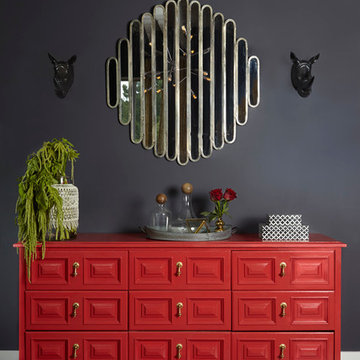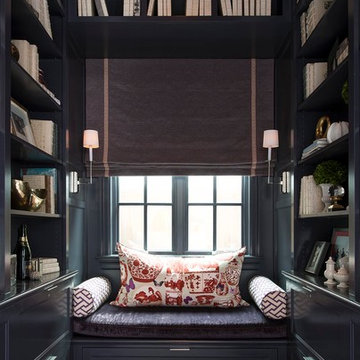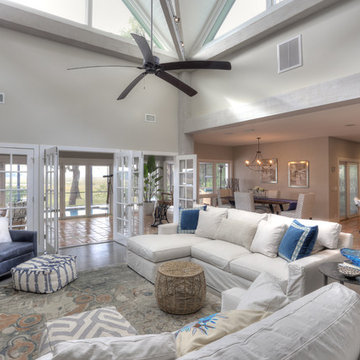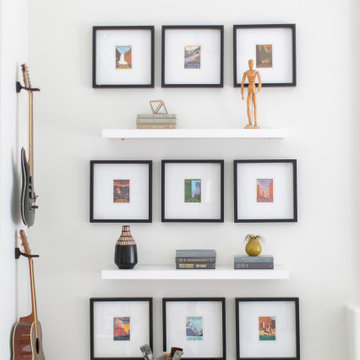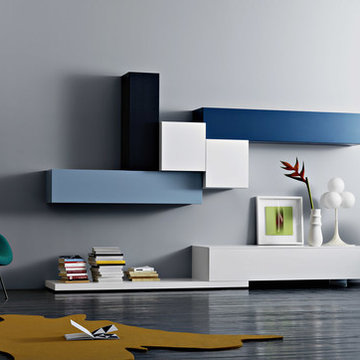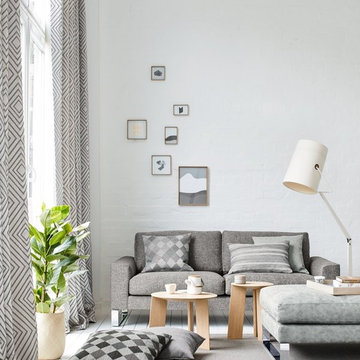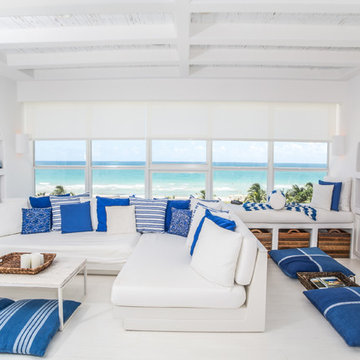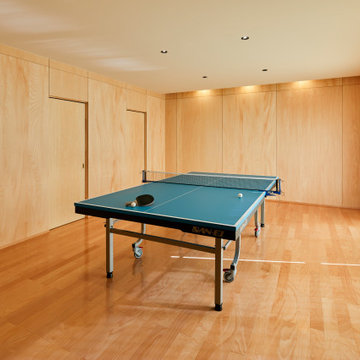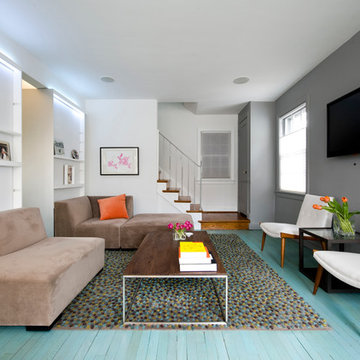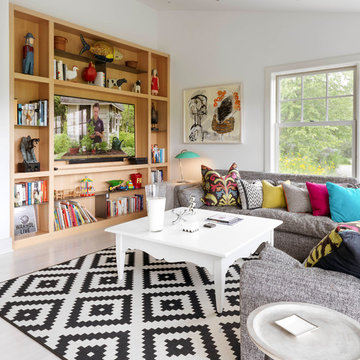Family Room Design Photos with Painted Wood Floors and Plywood Floors
Refine by:
Budget
Sort by:Popular Today
41 - 60 of 1,059 photos
Item 1 of 3
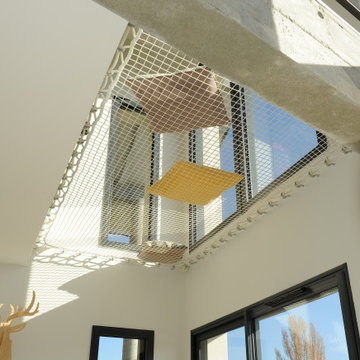
Au cœur du massif des Bauges, se dresse une maison sur 5 niveaux. A la manœuvre, un couple qui a ensemble dirigé la construction de leur maison de rêve, une auto-construction au cœur d'un massif montagneux. Dans une grande maison où chacun souhaite avoir sa place, avoir recours à un filet d'habitation apparaît comme la solution idéale. Cet élément architectural qui peut se trouver dedans comme dehors en fonction des projets, permet d'imaginer un espace suspendu conçu autour de valeurs de la robustesse et du design. L'usage d'un hamac géant dans cette maison a deux intérêts : créer un espace dans lesquels les enfants jouent et se reposent. Le couple donc fait appel à LoftNets pour son expertise.
Références : Filet en mailles de 30mm blanches, laisse la lumière circuler en toute liberté en combinant à la fois un espace de jeux et un espace de repos.
© Antonio Duarte
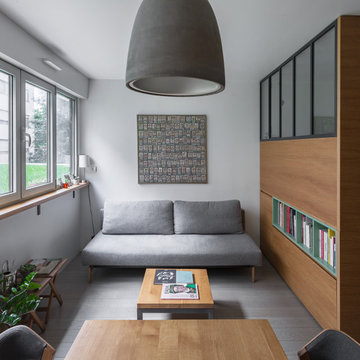
La vue de l'espace séjour depuis la salle à manger : on y voit le clic-clac "innovation living", la petite table basse en chêne massif, le lit surélevé avec sa verrière d'artiste donnant sur le séjour et le tableau "les gens que j'aime" de l'artiste Marie Morel.
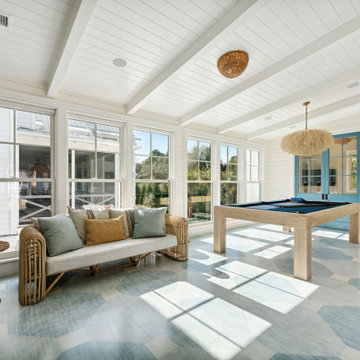
This fun game room transitions the historic portion of the house to the newly added section. The white oak floors are painted in a blue whitewash pattern and the room feautres horizontal shiplap walls, a custom pool table and lots of decorative lighting.

This property was transformed from an 1870s YMCA summer camp into an eclectic family home, built to last for generations. Space was made for a growing family by excavating the slope beneath and raising the ceilings above. Every new detail was made to look vintage, retaining the core essence of the site, while state of the art whole house systems ensure that it functions like 21st century home.
This home was featured on the cover of ELLE Décor Magazine in April 2016.
G.P. Schafer, Architect
Rita Konig, Interior Designer
Chambers & Chambers, Local Architect
Frederika Moller, Landscape Architect
Eric Piasecki, Photographer
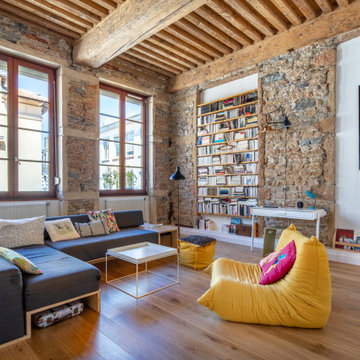
Nous avons réuni deux appartements typiquement canuts pour créer ce sublime T5. Du sablage des plafonds à la Française à la pose des parquets, nous avons complétement rénové cet appartement familial. Les clientes ont pensé le projet, et nous ont confié toutes les démarches associées, tant administratives que logistiques. Nous avons notamment intégré un tapis de carreaux de ciment au parquet dans l’entrée, créé une verrière type atelier en acier pour l’espace bureau avec sa porte battante ouvert sur la pièce de vie, déployé des plafonniers par câbles tissus sur les plafonds traditionnels afin d’éviter les goulottes, réalisé une mezzanine en plancher boucaud pour créer un espace de travail en optimisant la hauteur sous plafond, avec un ouvrant pour une meilleure ventilation. Le plan de travail et le tablier de baignoire de la salle de bain ont été conçus dans la continuité en béton ciré. Une rénovation résolument orientée sur l’ouverture des espaces, la sobriété et la qualité, pour offrir à cette famille un véritable cocon en plein cœur de la Croix Rousse. Photos © Pierre Coussié

The Barefoot Bay Cottage is the first-holiday house to be designed and built for boutique accommodation business, Barefoot Escapes (www.barefootescapes.com.au). Working with many of The Designory’s favourite brands, it has been designed with an overriding luxe Australian coastal style synonymous with Sydney based team. The newly renovated three bedroom cottage is a north facing home which has been designed to capture the sun and the cooling summer breeze. Inside, the home is light-filled, open plan and imbues instant calm with a luxe palette of coastal and hinterland tones. The contemporary styling includes layering of earthy, tribal and natural textures throughout providing a sense of cohesiveness and instant tranquillity allowing guests to prioritise rest and rejuvenation.
Images captured by Lauren Hernandez
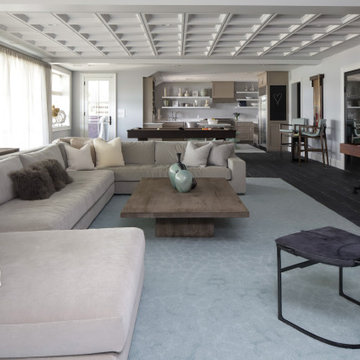
This beautiful lakefront New Jersey home is replete with exquisite design. The sprawling living area flaunts super comfortable seating that can accommodate large family gatherings while the stonework fireplace wall inspired the color palette. The game room is all about practical and functionality, while the master suite displays all things luxe. The fabrics and upholstery are from high-end showrooms like Christian Liaigre, Ralph Pucci, Holly Hunt, and Dennis Miller. Lastly, the gorgeous art around the house has been hand-selected for specific rooms and to suit specific moods.
Project completed by New York interior design firm Betty Wasserman Art & Interiors, which serves New York City, as well as across the tri-state area and in The Hamptons.
For more about Betty Wasserman, click here: https://www.bettywasserman.com/
To learn more about this project, click here:
https://www.bettywasserman.com/spaces/luxury-lakehouse-new-jersey/

Our clients had inherited a dated, dark and cluttered kitchen that was in need of modernisation. With an open mind and a blank canvas, we were able to achieve this Scandinavian inspired masterpiece.
A light cobalt blue features on the island unit and tall doors, whilst the white walls and ceiling give an exceptionally airy feel without being too clinical, in part thanks to the exposed timber lintels and roof trusses.
Having been instructed to renovate the dining area and living room too, we've been able to create a place of rest and relaxation, turning old country clutter into new Scandinavian simplicity.
Marc Wilson
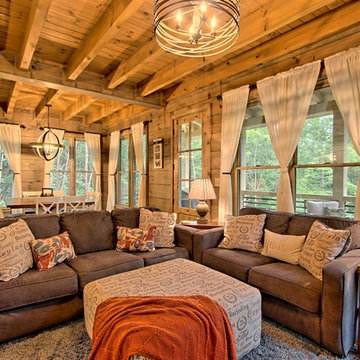
Kurtis Miller Photography, kmpics.com
Open floor plan makes small space seem large. Could not get any cozier. Lots of windows equals lots of light. all materials available at Sisson Dupont and Carder. www.sdclogandtimber.com
Family Room Design Photos with Painted Wood Floors and Plywood Floors
3
