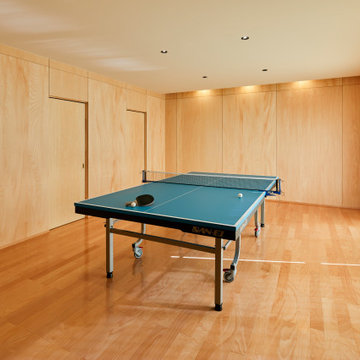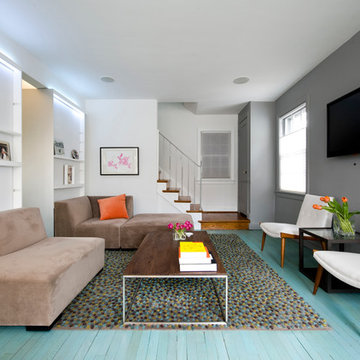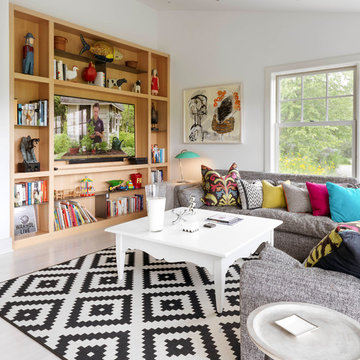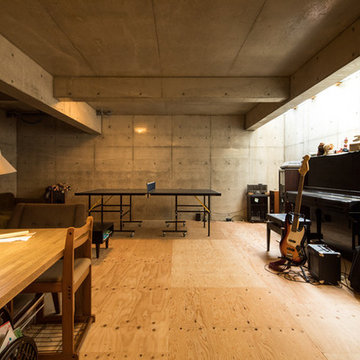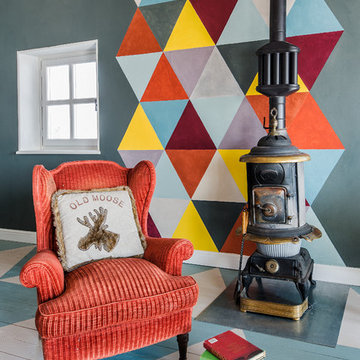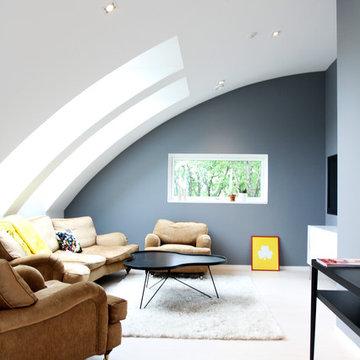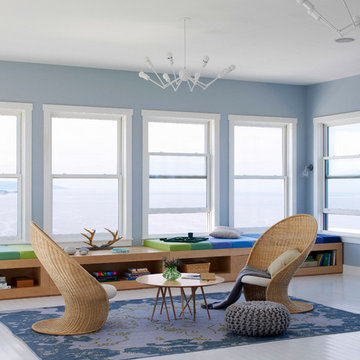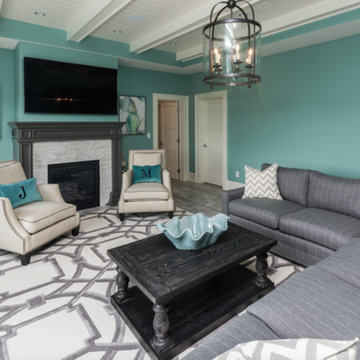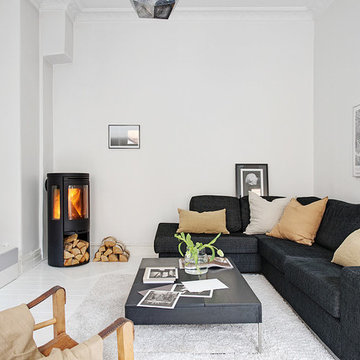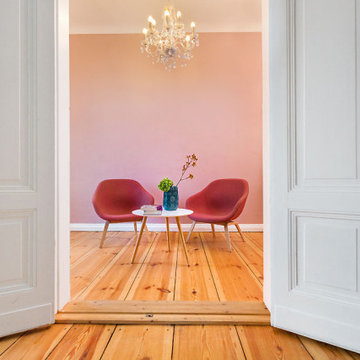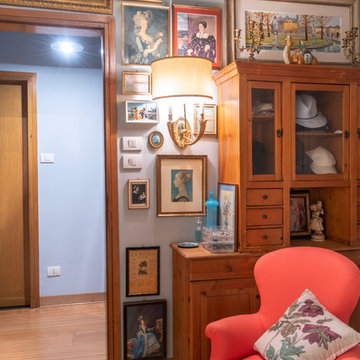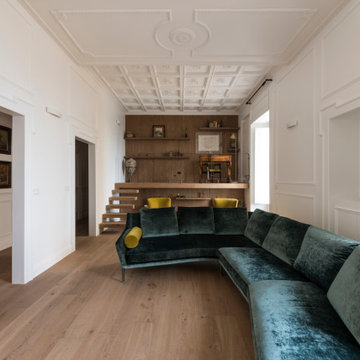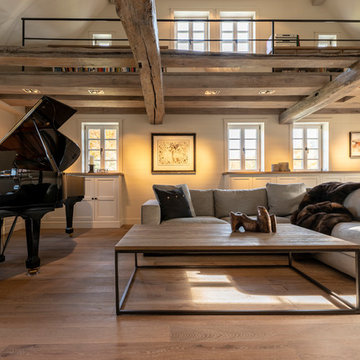Family Room Design Photos with Painted Wood Floors and Plywood Floors
Sort by:Popular Today
61 - 80 of 1,059 photos
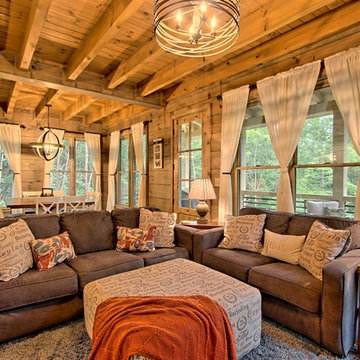
Kurtis Miller Photography, kmpics.com
Open floor plan makes small space seem large. Could not get any cozier. Lots of windows equals lots of light. all materials available at Sisson Dupont and Carder. www.sdclogandtimber.com

Après : le salon a été entièrement repeint en blanc sauf les poutres apparentes, pour une grande clarté et beaucoup de douceur. Tout semble pur, lumineux, apaisé. Le bois des meubles chinés n'en ressort que mieux. Une grande bibliothèque a été maçonnée, tout comme un meuble de rangement pour les jouets des bébés dans le coin nursery, pour donner du cachet et un caractère unique à la pièce.
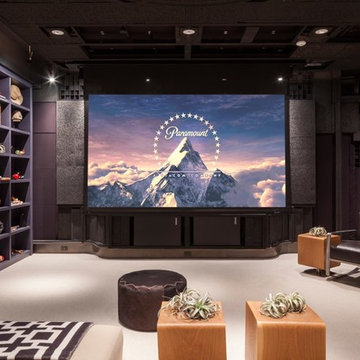
The home theater is connected with the music room that also works like a recording studio.
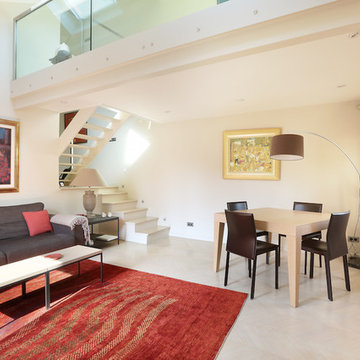
Ce triplex parisien était triste. Les volumes n’étaient pas exaltés à cause d’une grande masse de bois sur les escaliers, les rambardes, la mezzanine et la couleur du sol. Tout cela comprimait visuellement l’espace, donnant une sensation de confinement. Le parquet a été peint en blanc cassé, ainsi que les marches et la structure bois de l’escalier. La rambarde de la mezzanine en bois a été remplacée par une paroi en verre transparent, soutenue par une structure métallique. Les garde-corps ont été conçus de façon épurée : un tube de section carrée en acier inoxydable fait le tour de l’escalier et de la rambarde. L’espace a gagné en luminosité et les volumes sont finalement mis en valeur.

A double-deck house in Tampa, Florida with a garden and swimming pool is currently under construction. The owner's idea was to create a monochrome interior in gray tones. We added turquoise and beige colors to soften it. For the floors we designed wooden parquet in the shade of oak wood. The built in bio fireplace is a symbol of the home sweet home feel. We used many textiles, mainly curtains and carpets, to make the family space more cosy. The dining area is dominated by a beautiful chandelier with crystal balls from the US store Restoration Hardware and to it wall lamps next to fireplace in the same set. The center of the living area creates comfortable sofa, elegantly complemented by the design side glass tables with recessed wooden branche, also from Restoration Hardware There is also a built-in library with backlight, which fills the unused space next to door. The whole house is lit by lots of led strips in the ceiling. I believe we have created beautiful, luxurious and elegant living for the young family :-)
Family Room Design Photos with Painted Wood Floors and Plywood Floors
4
