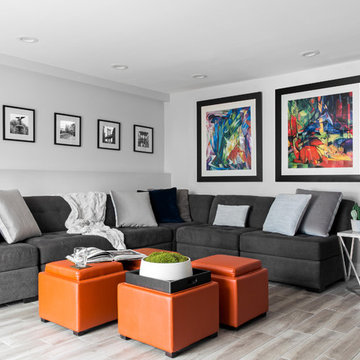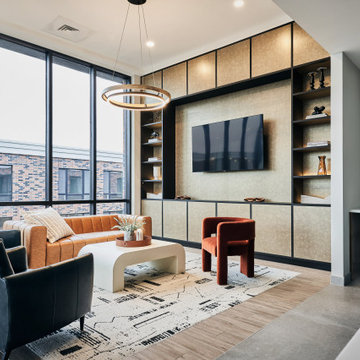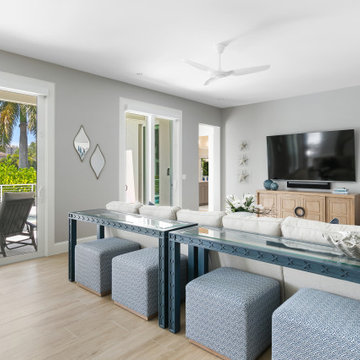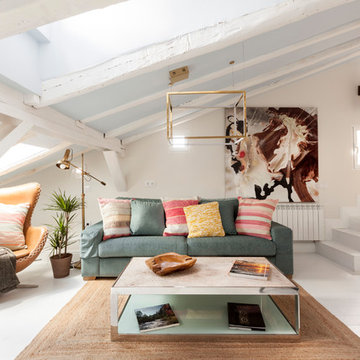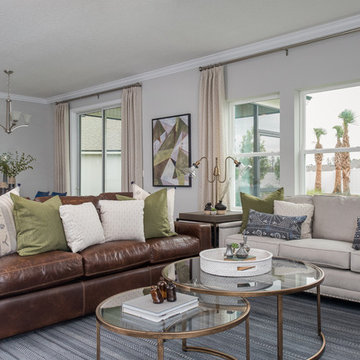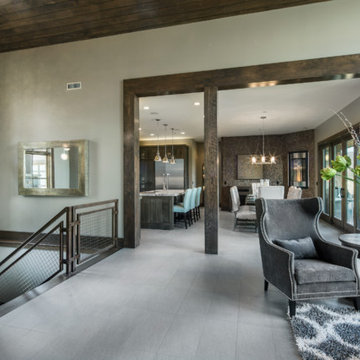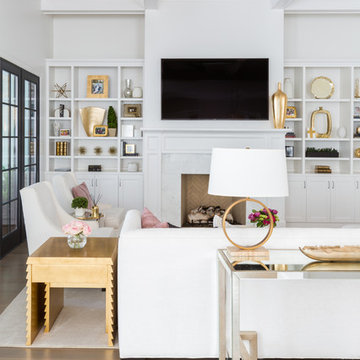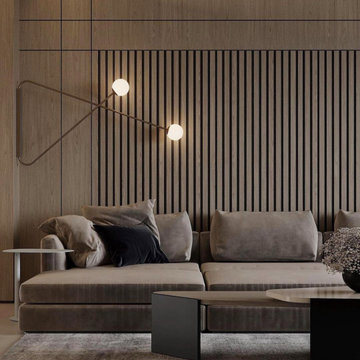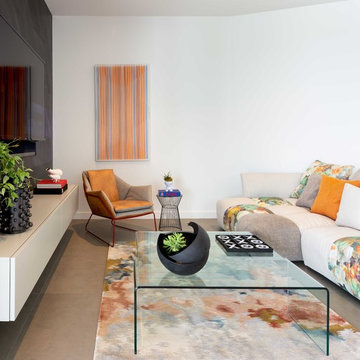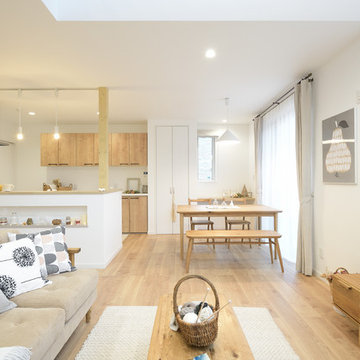Family Room Design Photos with Painted Wood Floors and Porcelain Floors
Refine by:
Budget
Sort by:Popular Today
161 - 180 of 6,255 photos
Item 1 of 3

Open Concept Family Room, Featuring a 20' long Custom Made Douglas Fir Wood Paneled Wall with 15' Overhang, 10' Bio-Ethenol Fireplace, LED Lighting and Built-In Speakers.
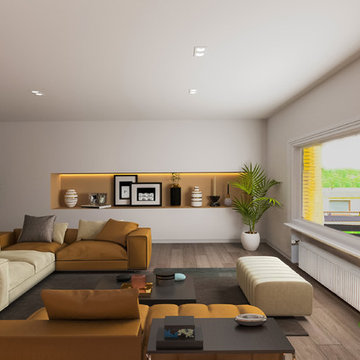
Virtual Home Staging: Virtuelle Variation eines bestehenden Wohnzimmers im Zuge der Neuplanung. Kein Foto, sondern eine virtuelle Simulation.
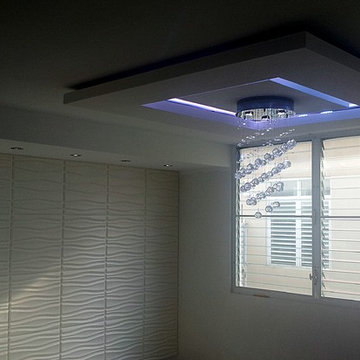
Location: Lakeland, Florida
Luxurious Decorative Wall Paneling.
Decorative Soffit.
Decorative Suspended Ceiling.
LED Lighting.
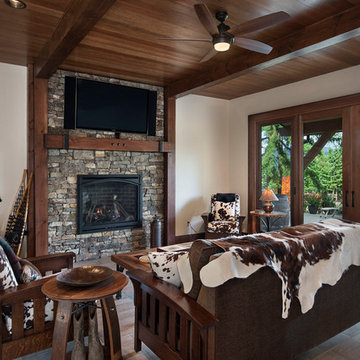
A casual family room in the basement serves as the access to the covered patio. Tile that looks like wood makes it easy to clean anything that is tracked in from the outside.
Photos: Rodger Wade Studios, Design M.T.N Design, Timber Framing by PrecisionCraft Log & Timber Homes
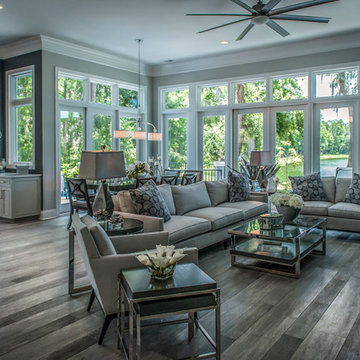
Here is an open floor plan - lovely and spacious -
and a view beyond! The flooring is a wood-look porcelain tile, which runs throughout the entire downstairs. This home is ready for guests and just relaxing with family.

Serenity Indian Wells modern mansion open plan entertainment lounge & game room. Photo by William MacCollum.
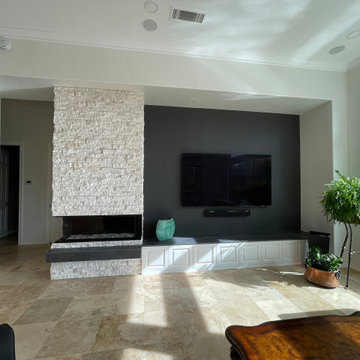
A contemporary traditional home remodel. A bright white kitchen with custom maple wood cabinetry, with a modified shaker raised panel style. Custom charging drawer, cutting boards and cookie sheets storage. Han Stone Calacatta Gold Quartz countertops, with a single bowl Blanco stainless steel sink and sink grid, Delta Essa Touch2o faucet, air switch for the disposal and stainless-steel appliances. Stainless steel pendant lights, strip outlets at the island and at the bottom of the upper cabinets, and LED strip lighting on a dimmer. Two, three-sided Valor gas fireplaces with Rockmount Stacked stone. Western Windows System 9’ pivot door in Bronze Anodized.

Top floor family room which leads out to a 40 ft x 30 foot full green roof with wooden decking and concrete pavers and sitting and lounging area with concrete and metal fire table. Enjoy the outstanding mountain and water views on this private living green roof. White leather modular seating allows for flexibility of seating large or small numbers. Room has fantastic lighting along with spectacular windows with open water vapour fireplace and drop down screen for tv viewing. Full speaker system and home theatre inside and outside on the green roof. Family room has a mod colorful vibe to the room. Fabrics have also been used on outside seating areas to bring the cohesive color inside and out. John Bentley Photography - Vancouver
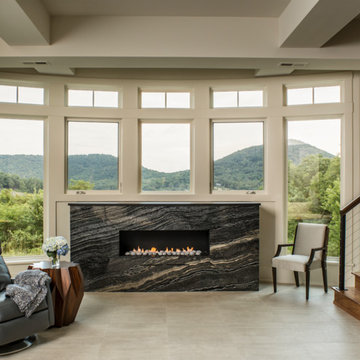
Builder: Thompson Properties Interior Designer: Allard & Roberts Interior Design Cabinetry: Advance Cabinetry Countertops: Mountain Marble & Granite Lighting Fixtures: Lux Lighting and Allard & Roberts Doors: Sun Mountain Plumbing & Appliances: Ferguson Photography: David Dietrich Photography
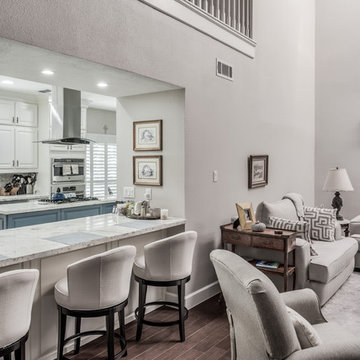
New 2018 Condo Remodel in the Memorial Area. Featuring Opened Living Room & Kitchen, Custom Cabinets, New Wood Tile Flooring, Designer Countertops, Tiles & Fixtures.
Family Room Design Photos with Painted Wood Floors and Porcelain Floors
9
