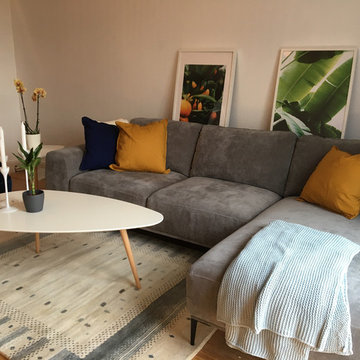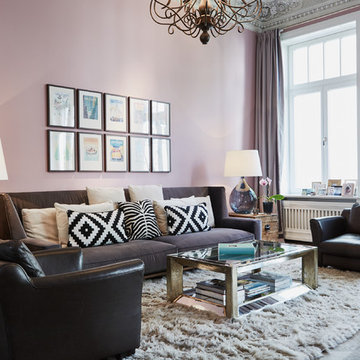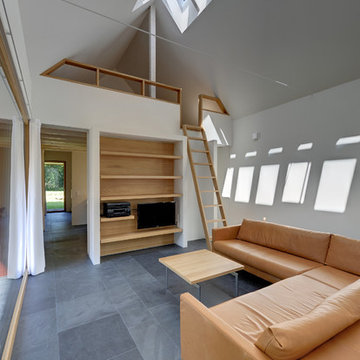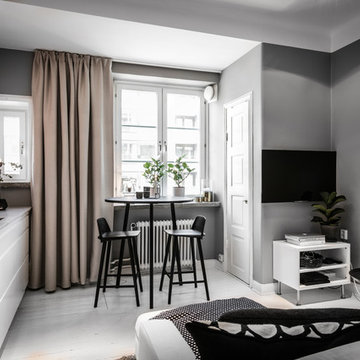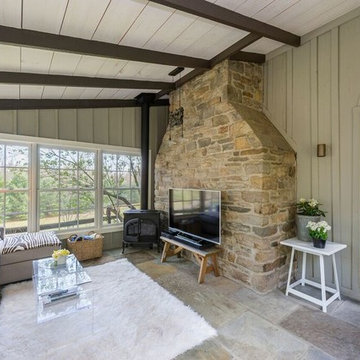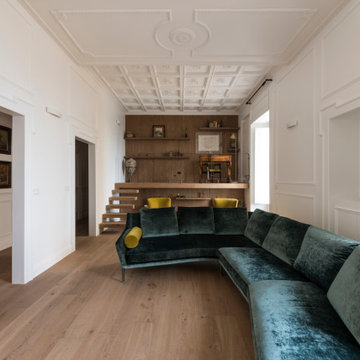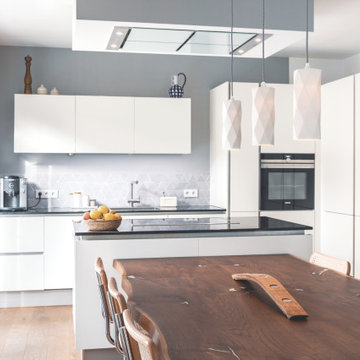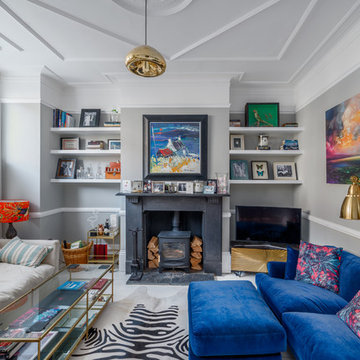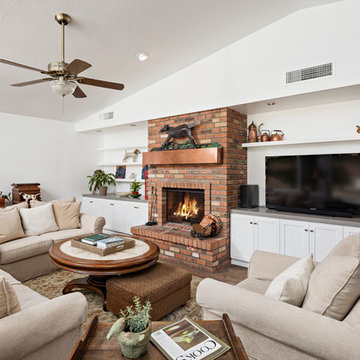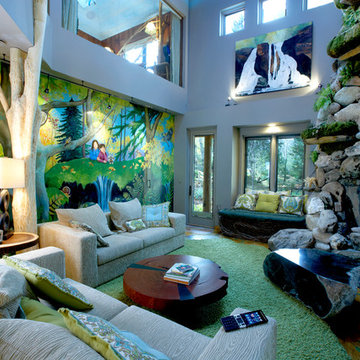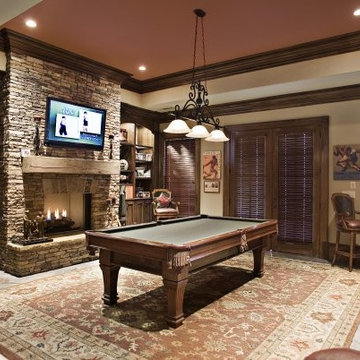Family Room Design Photos with Painted Wood Floors and Slate Floors
Refine by:
Budget
Sort by:Popular Today
201 - 220 of 1,317 photos
Item 1 of 3
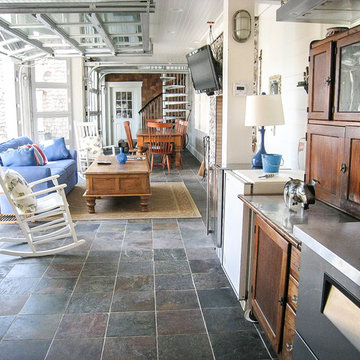
We designed this beautiful cedar shake home with a metal roof and oyster shell embedded tabby fireplace. The pool is the heart of this home! The glass roll up garage door brings the outside in, and allows for entertaining to flow freely. Lots of outdoor space for lounging and soaking up the sun. An extra living space above the 3 car garage, including a kitchen area, enables guests to visit while providing access to some of the creature comforts of home. The crowning touch is the cupolas that allows for a 360 degree view, including spectacular views of the ocean.
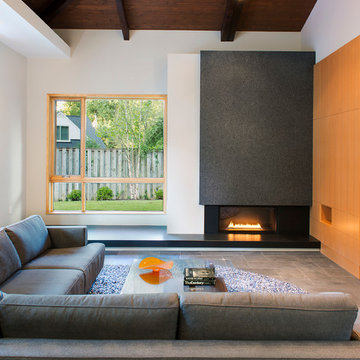
Full-slab installation of fireplace. Material is 1 1/4" Silver Pearl granite in Antique finish. Marblex also installed 12"X24" Brazillian Black slate in Natural Cleft in herringbone pattern on the floor.
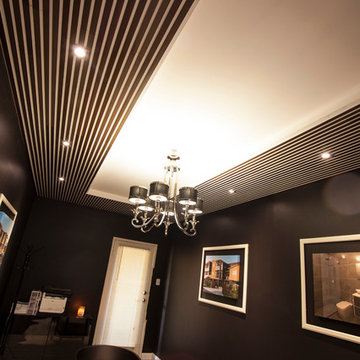
Two Tone Castelation Ceiling from Cedar Sales
This ceiling has been quickly and readily created using a prefinished two tone panelling. The timber is an incredible addition to Cedar Sales Two Tone range, with 3 other colors available. Suitable for internal or external ceilings, or internal walls.
The black is a wash effect, and the timber grain is quite visible; a black Japan effect.
To increase the drama of the room, black and white walls and furniture, and a white floor rug.
This timber has the highest sustainability rating from GreenTag, so use it with confidence.
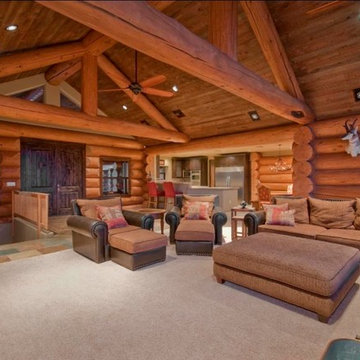
There is no other place like this in Arizona, the views of the San Francisco Peaks and surrounding mountains are unbelievable!! This gorgeous custom hand scribed, hand hewn log home is built with 18-21 inch Spruce. Nothing was spared in this Great Room floor plan home. Level 4 granite on all counter tops, custom slate floors, wrap around deck with trex decking, gas cook-top with pot-filler, double ovens, custom cabinets with drawer shelves, large pantry storage, double rough sawn lumber ceilings and accent walls. Magnificent log trusses in Great Room.
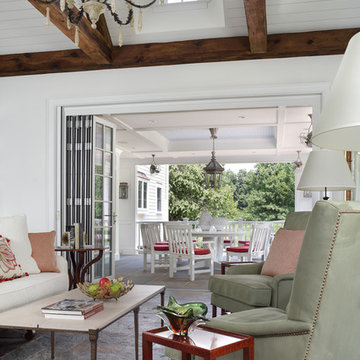
Warmth, ease and an uplifting sense of unlimited possibility course through the heart of this award-winning sunroom. Artful furniture selections, whose curvilinear lines gracefully juxtapose the strong geometric lines of trusses and beams, reflect a measured study of shapes and materials that intermingle impeccably amidst the neutral color palette brushed with celebrations of coral, master millwork and luxurious appointments with an eye to comfort such as radiant-heated slate flooring and gorgeously reclaimed wood. Combining English, Spanish and fresh modern elements, this sunroom offers captivating views and easy access to the outside dining area, serving both form and function with inspiring gusto. To top it all off, a double-height ceiling with recessed LED lighting, which seems at times to be the only thing tethering this airy expression of beauty and elegance from lifting directly into the sky. Peter Rymwid
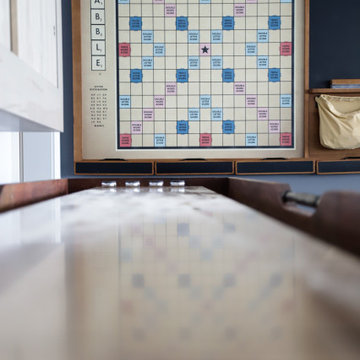
This beautiful lakefront New Jersey home is replete with exquisite design. The sprawling living area flaunts super comfortable seating that can accommodate large family gatherings while the stonework fireplace wall inspired the color palette. The game room is all about practical and functionality, while the master suite displays all things luxe. The fabrics and upholstery are from high-end showrooms like Christian Liaigre, Ralph Pucci, Holly Hunt, and Dennis Miller. Lastly, the gorgeous art around the house has been hand-selected for specific rooms and to suit specific moods.
Project completed by New York interior design firm Betty Wasserman Art & Interiors, which serves New York City, as well as across the tri-state area and in The Hamptons.
For more about Betty Wasserman, click here: https://www.bettywasserman.com/
To learn more about this project, click here:
https://www.bettywasserman.com/spaces/luxury-lakehouse-new-jersey/
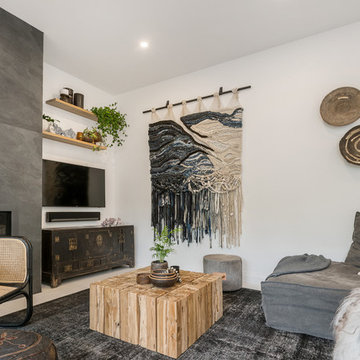
The Barefoot Bay Cottage is the first holiday house to be designed and built for boutique accommodation business, Barefoot Escapes. Working with many of The Designory’s favourite brands, it has been designed with an overriding luxe Australian coastal style synonymous with Sydney based team. The newly renovated three bedroom cottage is a north facing home which has been designed to capture the sun and the cooling summer breeze. Inside, the home is light-filled, open plan and imbues instant calm with a luxe palette of coastal and hinterland tones. The contemporary styling includes layering of earthy, tribal and natural textures throughout providing a sense of cohesiveness and instant tranquillity allowing guests to prioritise rest and rejuvenation.
Images captured by Property Shot
Family Room Design Photos with Painted Wood Floors and Slate Floors
11
