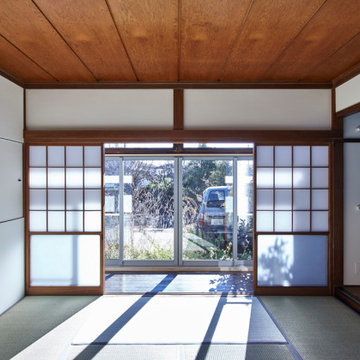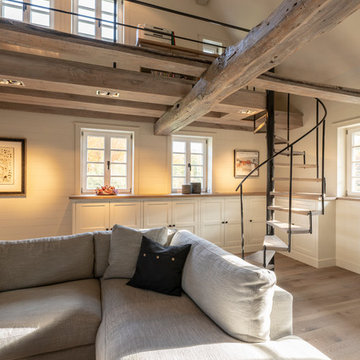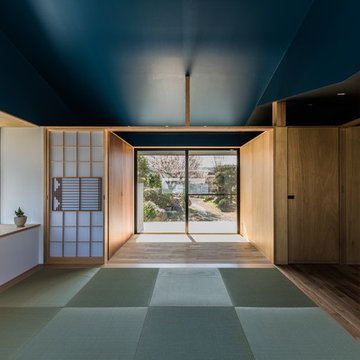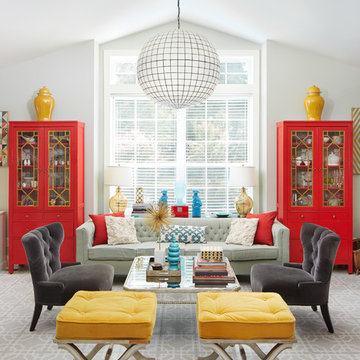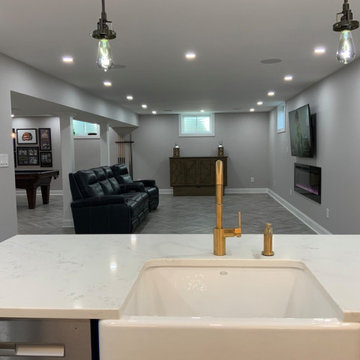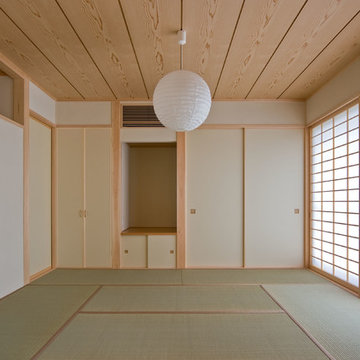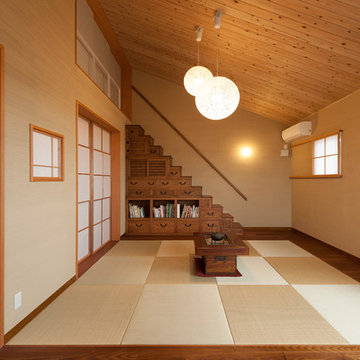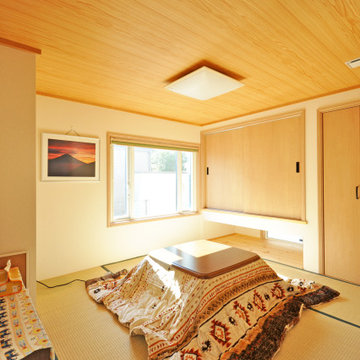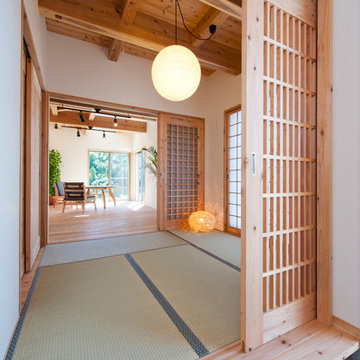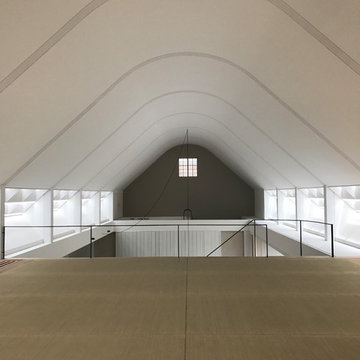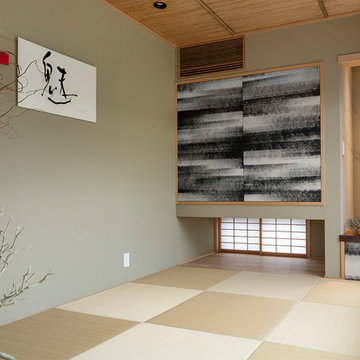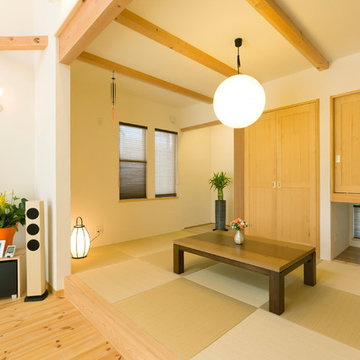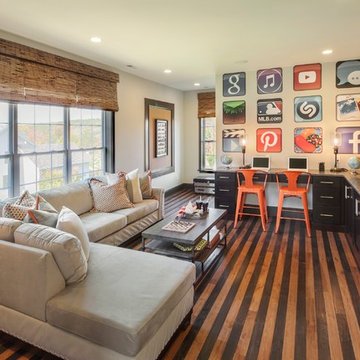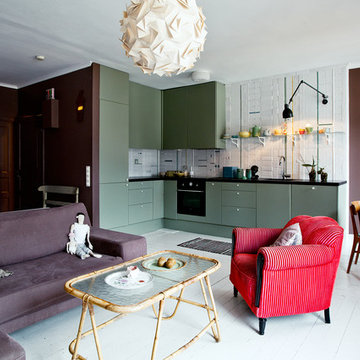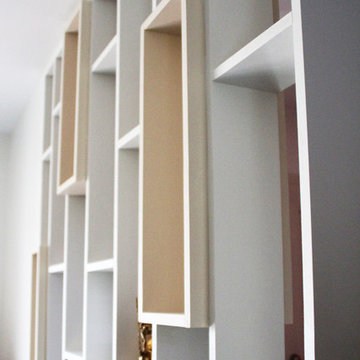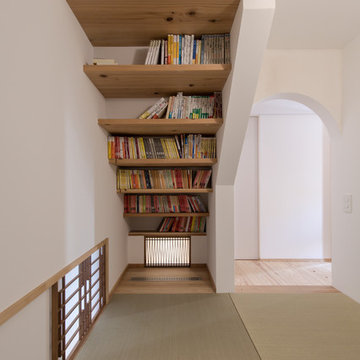Family Room Design Photos with Painted Wood Floors and Tatami Floors
Refine by:
Budget
Sort by:Popular Today
141 - 160 of 1,755 photos
Item 1 of 3

This top floor sunny family room has a spacious feeling primarily thanks to the raised ceiling, whitewashed wood floors and original exposed brink fireplace wall. White is complimented by a natural bamboo hanging basket light, geometric flat weave rug and warm midcentury walnut coffee table. Accents of white ash, reed baskets and plenty of plants that add both color and texture to the modern design.
Photo: Elizabeth Lippman
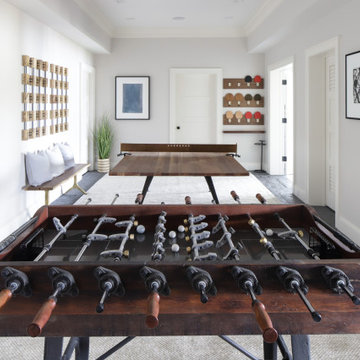
This beautiful lakefront New Jersey home is replete with exquisite design. The sprawling living area flaunts super comfortable seating that can accommodate large family gatherings while the stonework fireplace wall inspired the color palette. The game room is all about practical and functionality, while the master suite displays all things luxe. The fabrics and upholstery are from high-end showrooms like Christian Liaigre, Ralph Pucci, Holly Hunt, and Dennis Miller. Lastly, the gorgeous art around the house has been hand-selected for specific rooms and to suit specific moods.
Project completed by New York interior design firm Betty Wasserman Art & Interiors, which serves New York City, as well as across the tri-state area and in The Hamptons.
For more about Betty Wasserman, click here: https://www.bettywasserman.com/
To learn more about this project, click here:
https://www.bettywasserman.com/spaces/luxury-lakehouse-new-jersey/
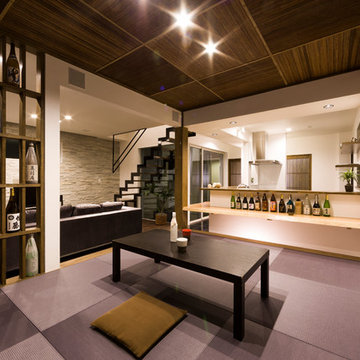
語り始めたらとまらない、エピソードのある大好きな芋焼酎たち。壁の上部にある四角いものは音響スピーカーです。障子のデザインもN様オリジナル。暮らしをとことん愉しもうと考えたら、こうなりました。
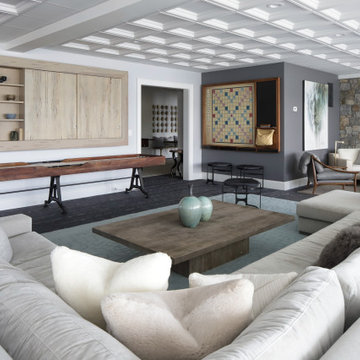
This beautiful lakefront New Jersey home is replete with exquisite design. The sprawling living area flaunts super comfortable seating that can accommodate large family gatherings while the stonework fireplace wall inspired the color palette. The game room is all about practical and functionality, while the master suite displays all things luxe. The fabrics and upholstery are from high-end showrooms like Christian Liaigre, Ralph Pucci, Holly Hunt, and Dennis Miller. Lastly, the gorgeous art around the house has been hand-selected for specific rooms and to suit specific moods.
Project completed by New York interior design firm Betty Wasserman Art & Interiors, which serves New York City, as well as across the tri-state area and in The Hamptons.
For more about Betty Wasserman, click here: https://www.bettywasserman.com/
To learn more about this project, click here:
https://www.bettywasserman.com/spaces/luxury-lakehouse-new-jersey/
Family Room Design Photos with Painted Wood Floors and Tatami Floors
8
