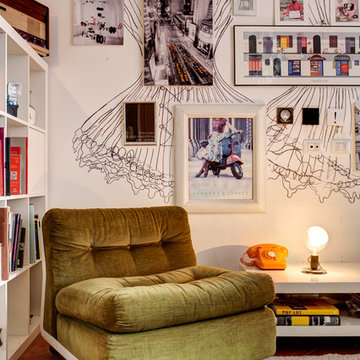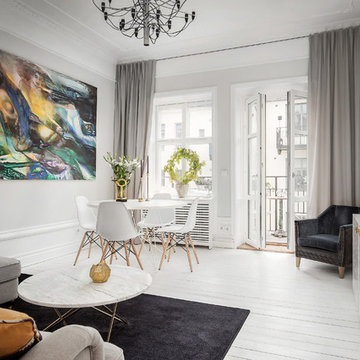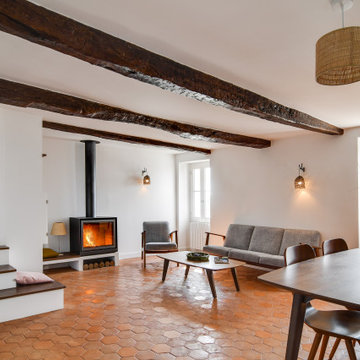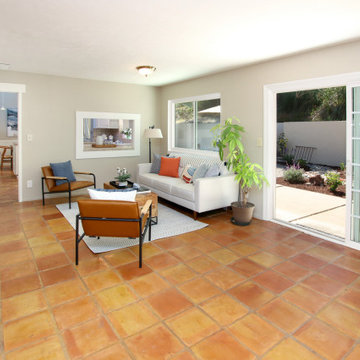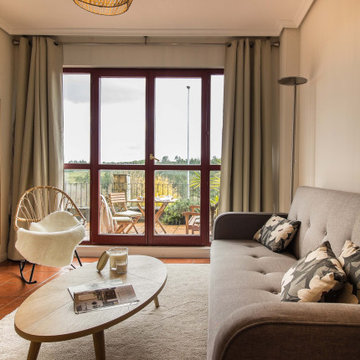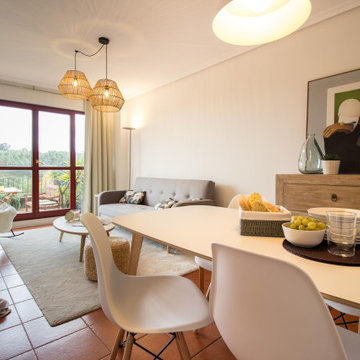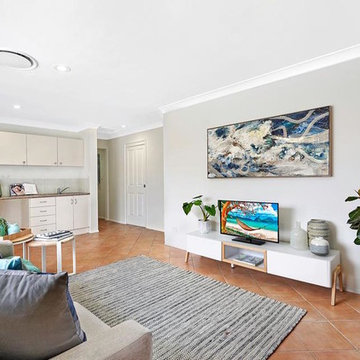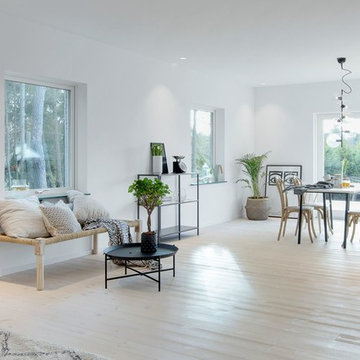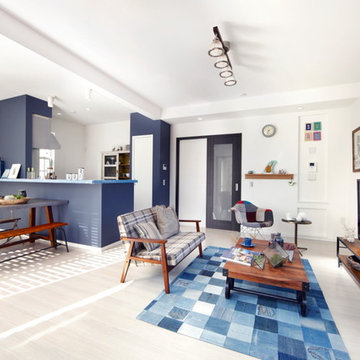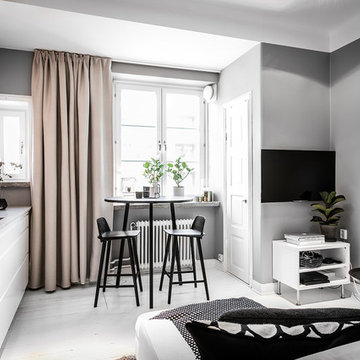Family Room Design Photos with Painted Wood Floors and Terra-cotta Floors
Refine by:
Budget
Sort by:Popular Today
201 - 220 of 1,591 photos
Item 1 of 3
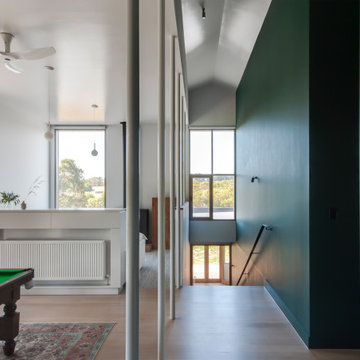
The pool table space and hallway merge with the stair down to the lower level and access to the west facing verandah is immediate for summer afternoons.
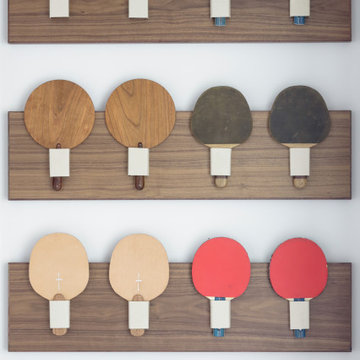
This beautiful lakefront New Jersey home is replete with exquisite design. The sprawling living area flaunts super comfortable seating that can accommodate large family gatherings while the stonework fireplace wall inspired the color palette. The game room is all about practical and functionality, while the master suite displays all things luxe. The fabrics and upholstery are from high-end showrooms like Christian Liaigre, Ralph Pucci, Holly Hunt, and Dennis Miller. Lastly, the gorgeous art around the house has been hand-selected for specific rooms and to suit specific moods.
Project completed by New York interior design firm Betty Wasserman Art & Interiors, which serves New York City, as well as across the tri-state area and in The Hamptons.
For more about Betty Wasserman, click here: https://www.bettywasserman.com/
To learn more about this project, click here:
https://www.bettywasserman.com/spaces/luxury-lakehouse-new-jersey/
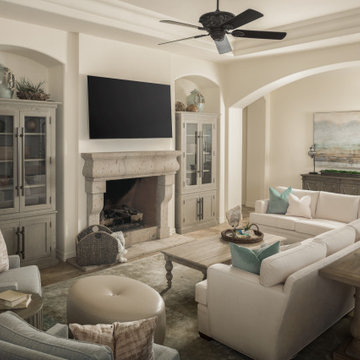
Upholstered pieces layered with pillows are refined contrast for the rustic wooden cocktail and sofa tables in the living room. We added some desert flavor with the delicate blue pottery and beads above the glass-fronted chests.
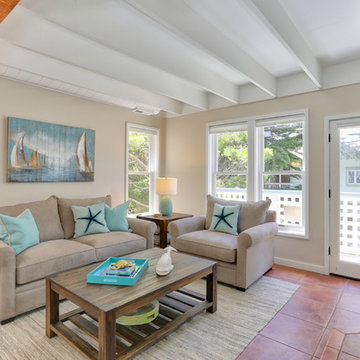
The right balance of cozy and coastal say "Beach House" without over doing it. The colors in these throw pillows mimic the sofa in the neighboring room.
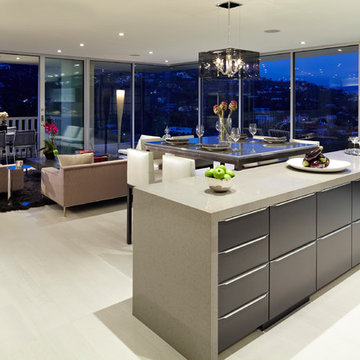
By Studio Becker Los Angeles- Sleekly styled condo with a spectacular view provides a spacious, uniquely modern living environment. Asian influenced shoji screen tastefully conceals the laundry facilities. This one bedroom condo ingeniously sleeps five; the custom designed art wall – featuring an image of rock legend Kurt Cobain – transforms into a double bed, additional shelves and a single bed! With a nod to Hollywood glamour, the master bath is pure luxury marble tile, waterfall sink effect and Planeo cabinetry in a white lacquer.
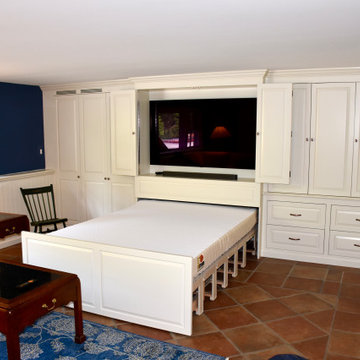
This Family Room is updated with painted Wall Unit that features a hidden retractable Zoom Bed, TV media center, concealed storage with drawers for plenty of storage. This Unit works twofold by transforming this family room into a sleeping area for guests with a Zoom Bed and a Media /TV room. The TV is beautifully tucked behind bifold doors creating a no clutter look to the room. We also did the wainscot to create a totally finished look.
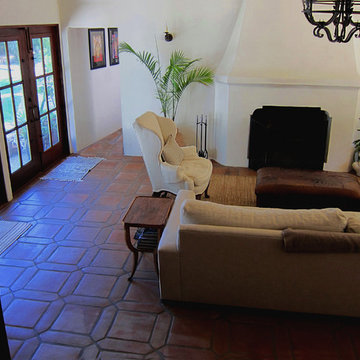
Design Consultant Jeff Doubét is the author of Creating Spanish Style Homes: Before & After – Techniques – Designs – Insights. The 240 page “Design Consultation in a Book” is now available. Please visit SantaBarbaraHomeDesigner.com for more info.
Jeff Doubét specializes in Santa Barbara style home and landscape designs. To learn more info about the variety of custom design services I offer, please visit SantaBarbaraHomeDesigner.com
Jeff Doubét is the Founder of Santa Barbara Home Design - a design studio based in Santa Barbara, California USA.
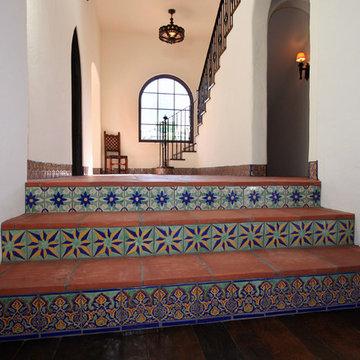
Kim Grant, Architect;
Paul Schatz, Interior Designer -Interior Design Imports;
Esther Lowe, Photographer
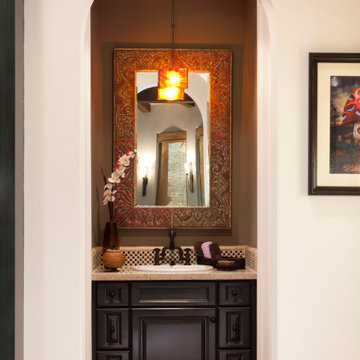
This lavatory in the Family Room, adjacent to the Pool, becomes a visual focal point. Jule Lucero, Interior Designer, created a visually impactful design appoach, appropriate for guests' use.
Jule selected a painted wood framed mirror from Pier One, added a pendent light from Hubberton Forge, had the builder's quality cabinet refinished in a dramatic deep blue/grey, a historic designed lavatory faucet, and a deep olive grey/green for a depth-increasing back wall.
Family Room Design Photos with Painted Wood Floors and Terra-cotta Floors
11

