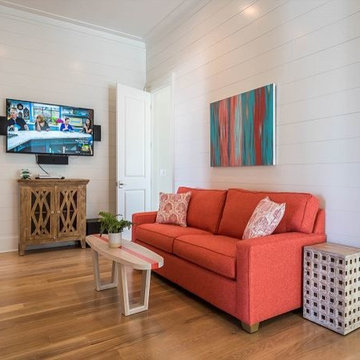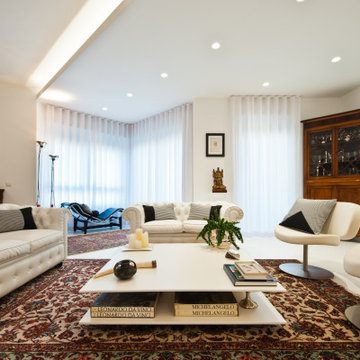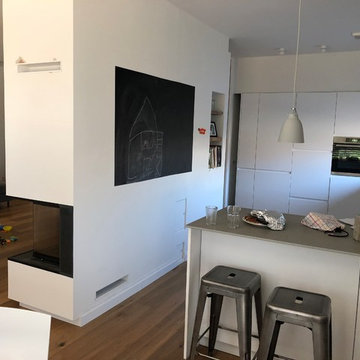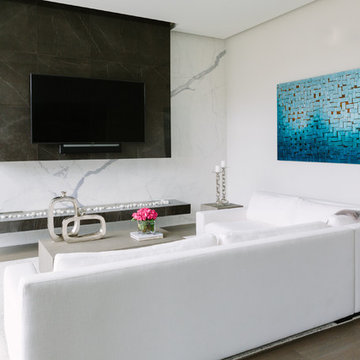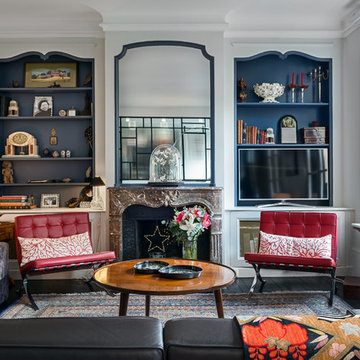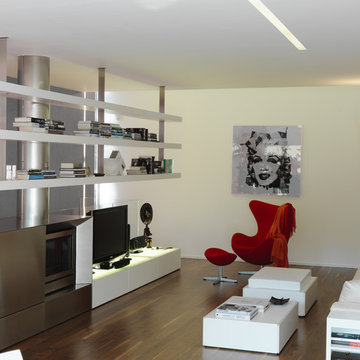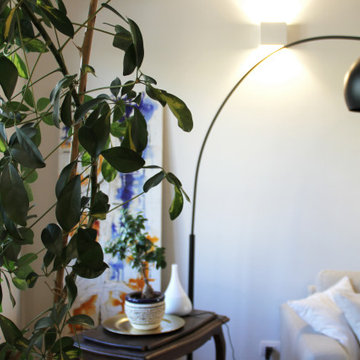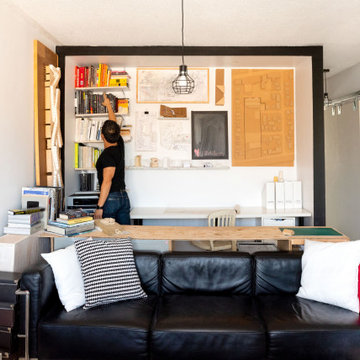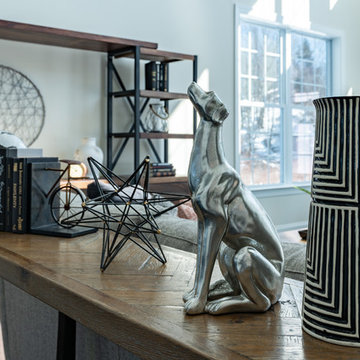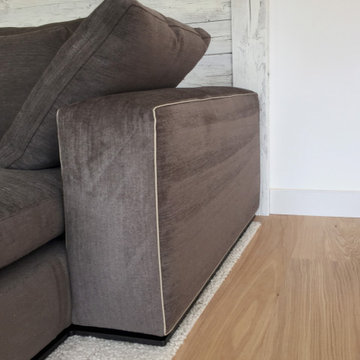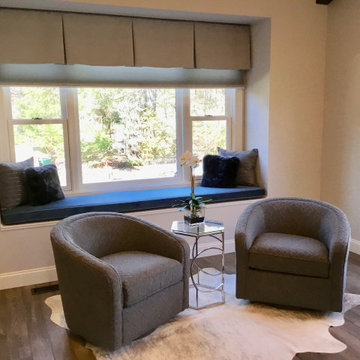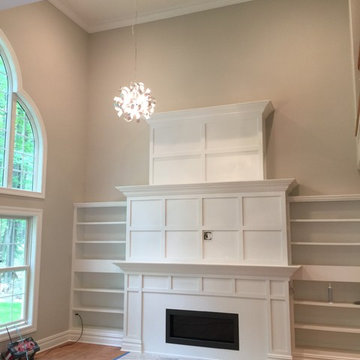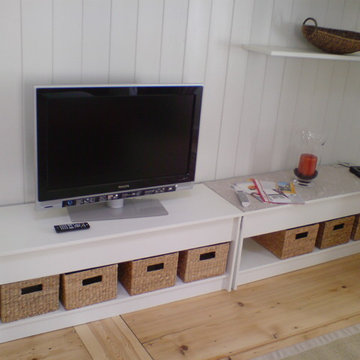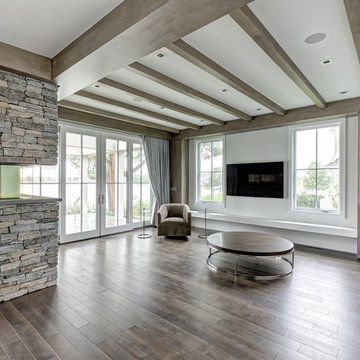Family Room Design Photos with Painted Wood Floors
Refine by:
Budget
Sort by:Popular Today
221 - 240 of 294 photos
Item 1 of 3
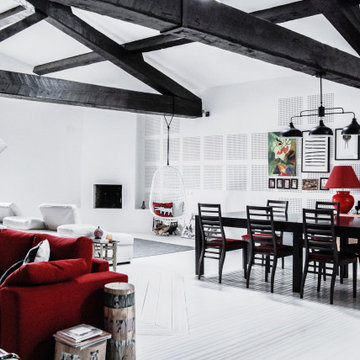
Bienvenue dans le projet LOFT 06.
Un joli loft situé à Saint-Assiscle à Perpignan ! L'idée a été de transformer ce loft dans un large espace lumineux ! Entre style arty et contemporain, l'objectif était d'unifier les deux étages et tous les espaces du logement.
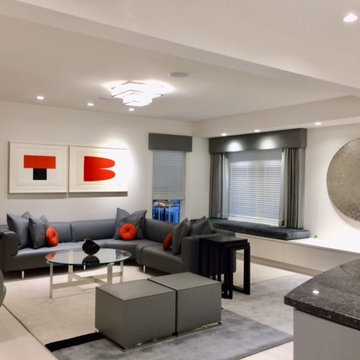
A large round glass art piece hangs above a built-in window seat. Between the two windows with leather valances and wood blinds, flanking the L-shaped leather sofa is a round custom designed glass coffee table, two leather ottomans, and a lounge chair. Small round orange accent pillows pop on the sofa and ally with the art works above. A custom designed rug lies beneath the couch and tie the space together.
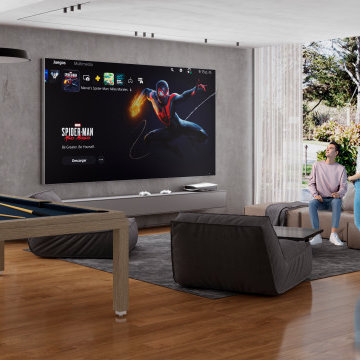
Introducing the most innovative audiovisual technology available in the market. This groundbreaking technology incorporates inorganic LEDs that boast long-lasting performance, ensuring their durability over time. Moreover, these advanced LEDs enable the creation of state-of-the-art residential devices, delivering an unparalleled viewing experience.
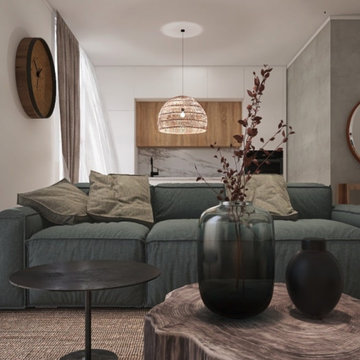
Unsere persönlichen Einrichtungsberater entwickeln im direkten Austausch mit dir dein Wohnkonzept nach deinen Wünschen – bequem online und unkompliziert. Du erhältst deine individuelle Shopping List für stressfreien Online-Einkauf. Auf Wunsch bekommst du 3D-Visualisierungen und Grundrisse mit deinen Maßen und allen Möbelpositionen, sodass du das neue Raumgefühl direkt vor Augen hast. Dank Fixpreis und Zufriedenheitsgarantie hast du volle Kostenkontrolle.
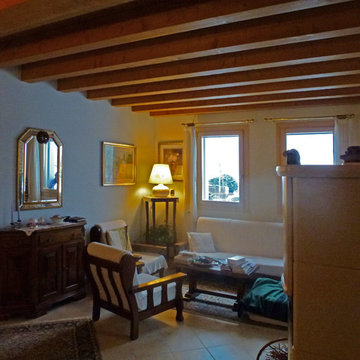
Abitazione con struttura in legno a Crespano del Grappa (Tv)
Anno di realizzazione: 2009
Progettista Architettonico: Geom. Adriano Berton
Dettagli tecnici:
- Struttura pareti: Bio T-34
- Superficie commerciale:129 mq PT + 60 mq P1 + 14 mq portici
- Classe energetica: A4
❄️ Scopri di più:
http://www.bio-house.it/it/area/homes/request/casa-nuova
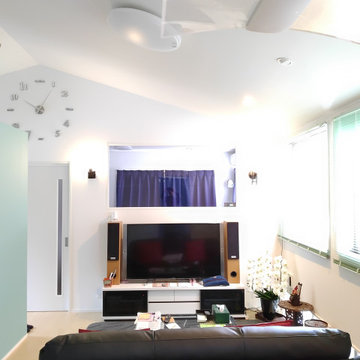
既存の鉄骨造倉庫を、自邸へとリノベーションしました。
隣地との間隔が、住宅としてはかなり無理のいく間隔だった為に、採光面で苦労しました。
念願の「インナーガレージ」も実現出来、かなり満足しています。
Family Room Design Photos with Painted Wood Floors
12
