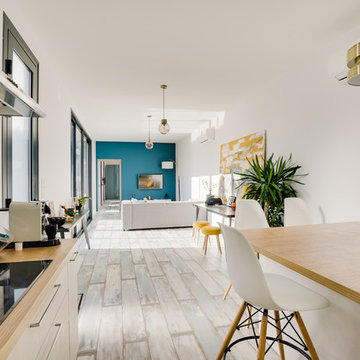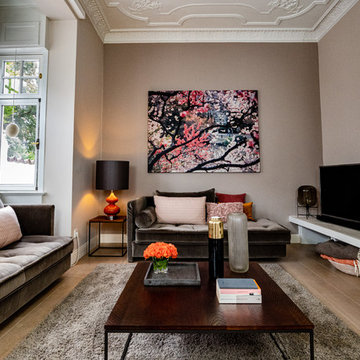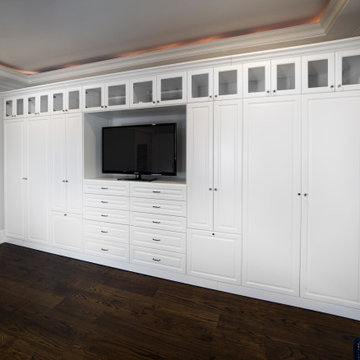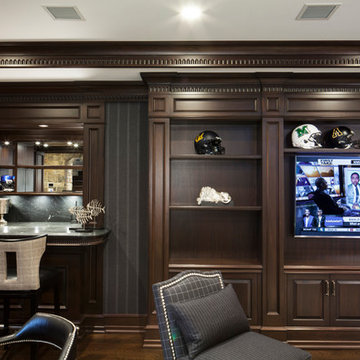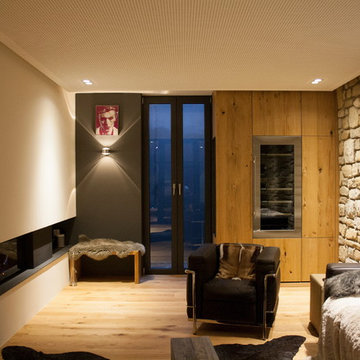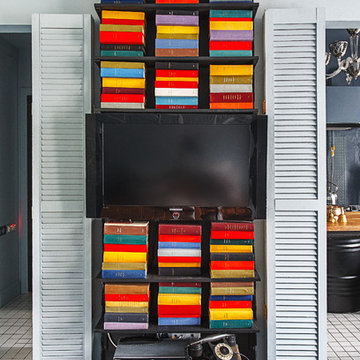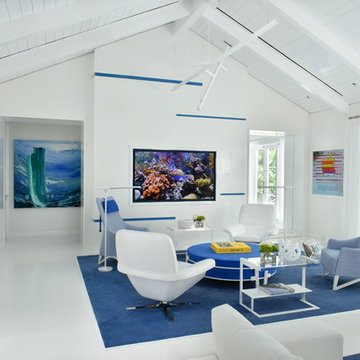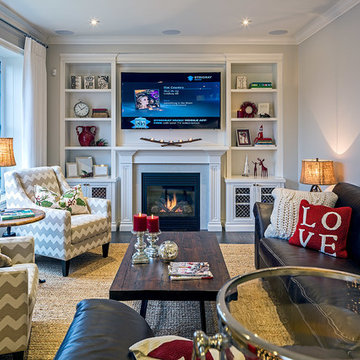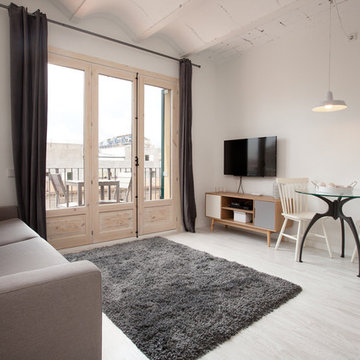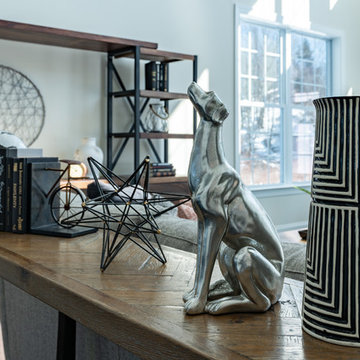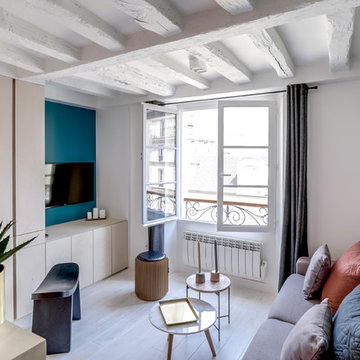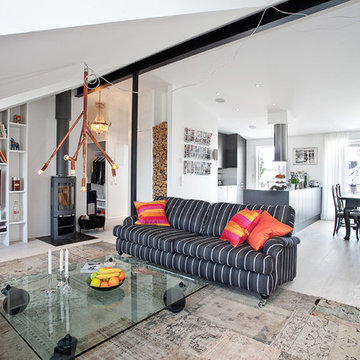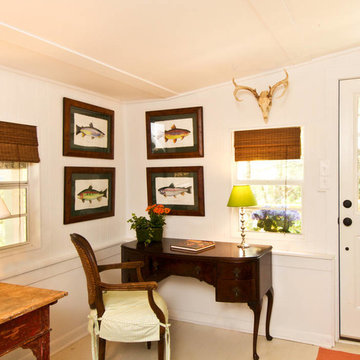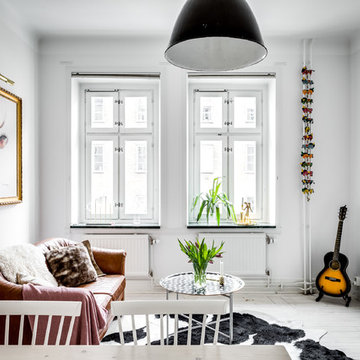Family Room Design Photos with Painted Wood Floors
Refine by:
Budget
Sort by:Popular Today
121 - 140 of 294 photos
Item 1 of 3
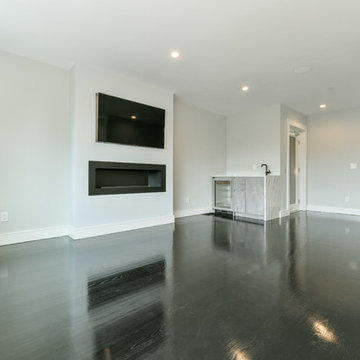
We designed, prewired, installed, and programmed this 5 story brown stone home in Back Bay for whole house audio, lighting control, media room, TV locations, surround sound, Savant home automation, outdoor audio, motorized shades, networking and more. We worked in collaboration with ARC Design builder on this project.
This home was featured in the 2019 New England HOME Magazine.
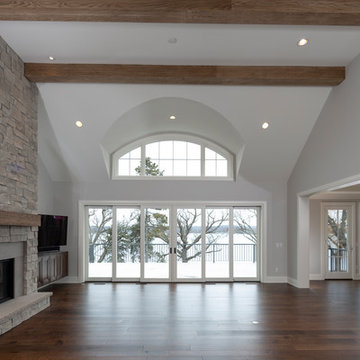
The oversized great room ensures plenty of room for entertaining along with the spacious dining room.
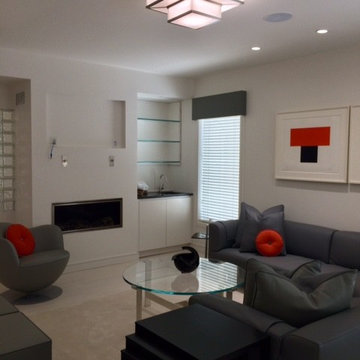
Within the family room space sits two Ellsworth Kelly works and Anna Torfs glass sculptures. An open plan allows for wonderful circulation and flow. WOKA fixtures adorn the walls and ceiling. A custom designed coffee table fits within the perfect angles of the sofa. Leather valances sit above the windows and wood blinds.
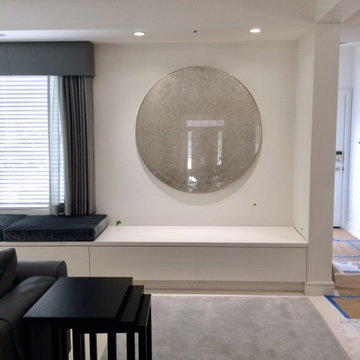
The first thing one sees upon entering this art-filled home is a large round art glass sculpture. It is a wonderful destination point, which is both dramatic and creative. Under the sculpture sits a built-in bench with leather cushions.
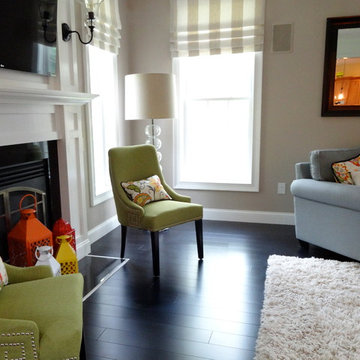
Neutral colors on the wall and window treatments created a perfect back drop for these bright pops of color!
Family Room Design Photos with Painted Wood Floors
7
