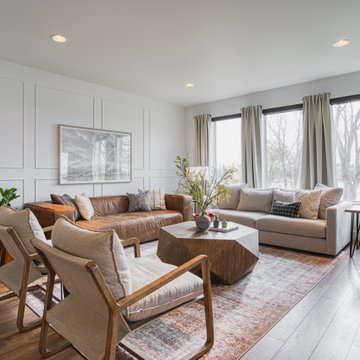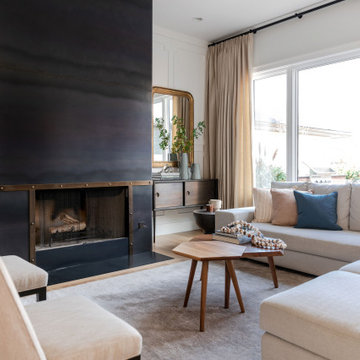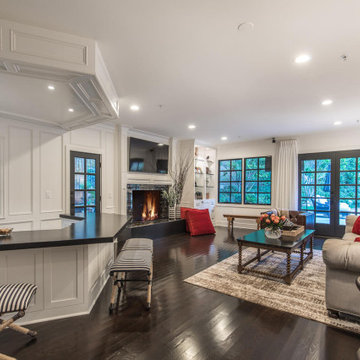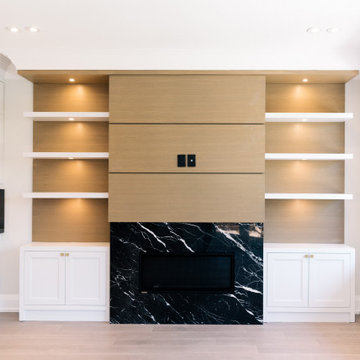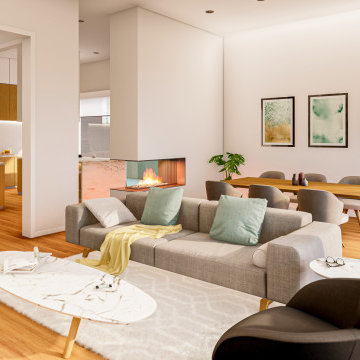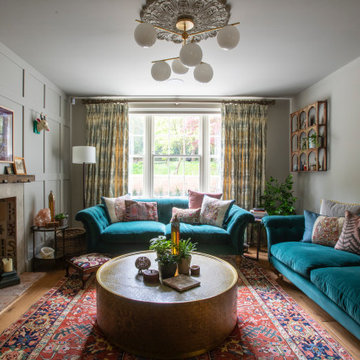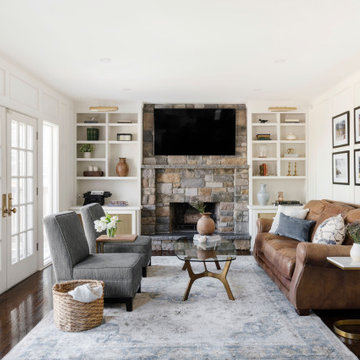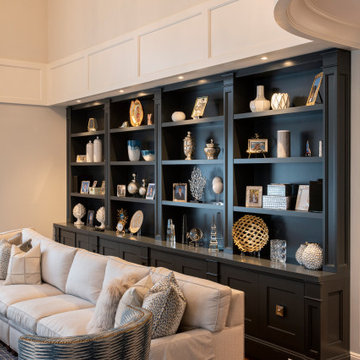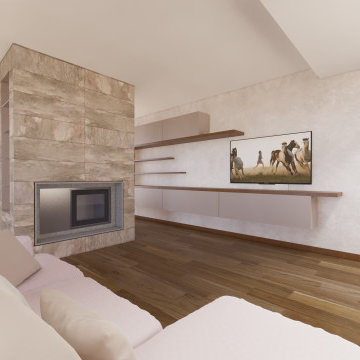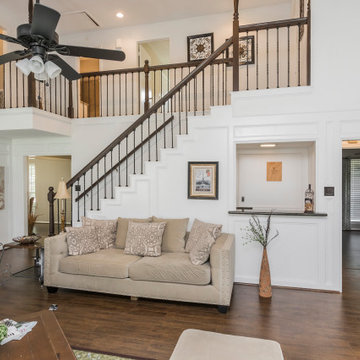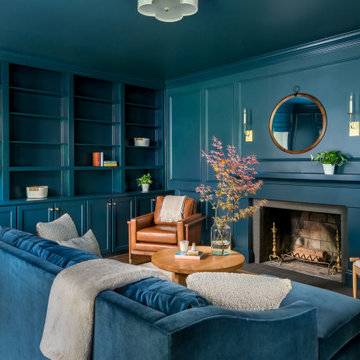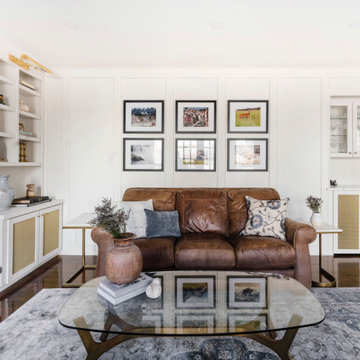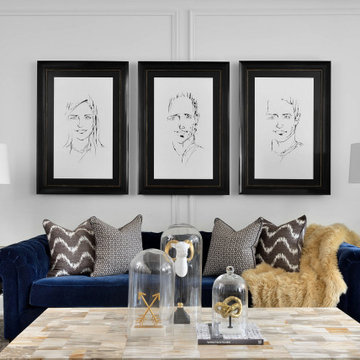Family Room Design Photos with Panelled Walls
Refine by:
Budget
Sort by:Popular Today
201 - 220 of 441 photos
Item 1 of 3
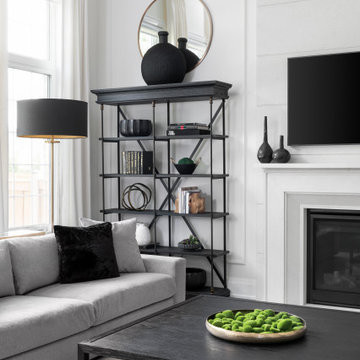
The great room with 13' high ceilings and stone fireplace. Custom furnishings and drapery.
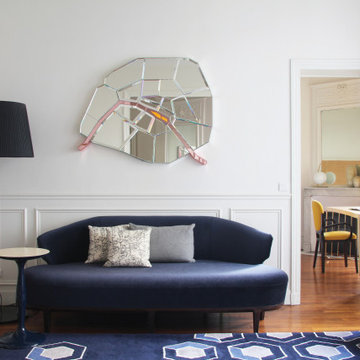
Aménagement intérieur d'un appartement privé à Paris. Un espace élégant et paisible où les éléments traditionnels et contemporains sont combinés de manière délicate et originale. Des murs d'un blanc éclatant et des sols existants de couleur châtaigne servent de toile de fond à des créations poétiques faites sur mesure.
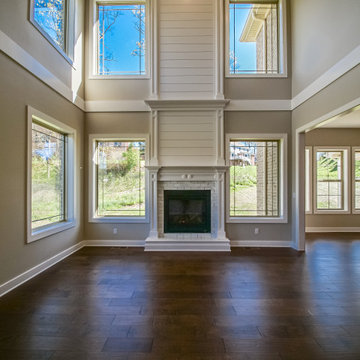
a modern farmhouse look! 2 story great room with oversized windows, provide a lot of natural sunlight and beauty!
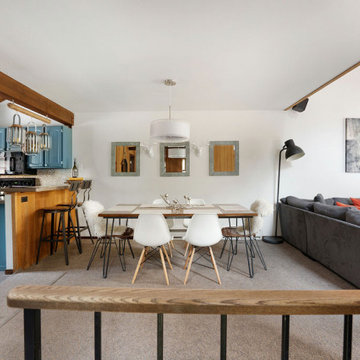
Open plan with modern updates, create this fun vibe to vacation in.
Designed for Profits by Sea and Pine Interior Design for the Airbnb and VRBO market place.
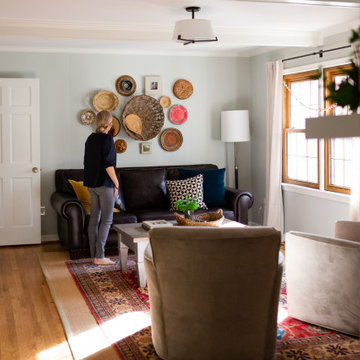
One of my favorite styling projects that I have had the pleasure of working on over the past couple of years has been with my friend and client, Rebecca Hurt. Rebecca and her family moved into their 2,500 sq ft home just shortly before we were introduced. Coming from a 1,900 sq ft house, the move was quite a big one and so, feeling a bit overwhelmed, Rebecca reached out for some help. Between her down-to-earth vibes, her love of California, and her beautiful collection of home decor I knew that we were going to click. Over the past couple of years, we have methodically worked together on styling the Hurt’s home, infusing their love of vintage and travel finds with the more traditional bones of the space. It has been such a pleasure getting to know Rebecca not only as a client but as a friend. Today, Rebecca shares with us a little bit about herself and how she is currently making room for peace.
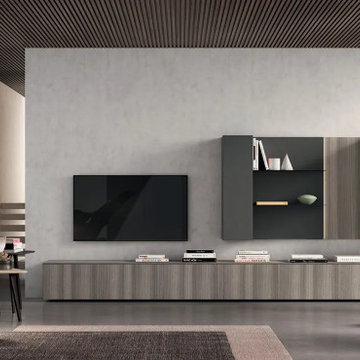
Our collection is strongly characterized by a wide range of materials, finishes and characterizing elements. The wide modularity thanks to the storage system and shoulder bookcase allows you to design living, dining and smart working spaces with the greatest freedom of expression.
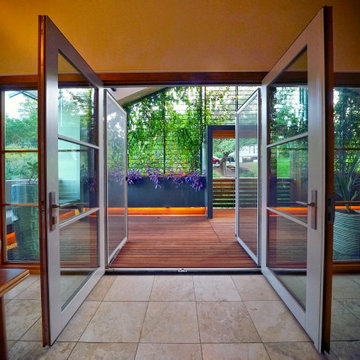
Inspired by their Costa Rican adventures, the owners decided on a combination french door with screen doors. These open the Family Room onto the new private, shaded deck space.
Family Room Design Photos with Panelled Walls
11
