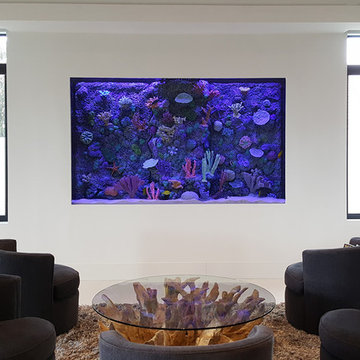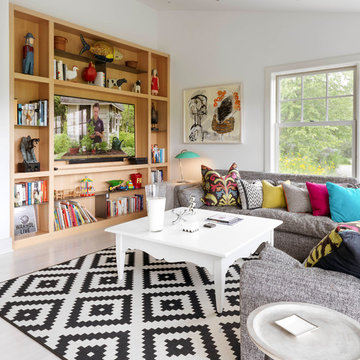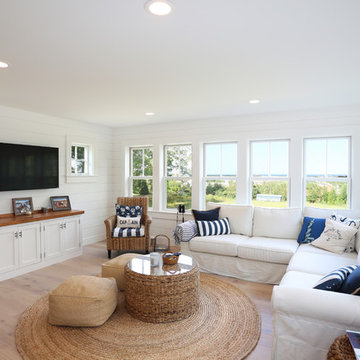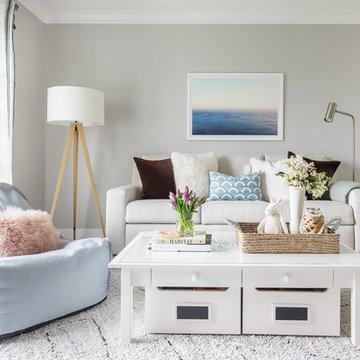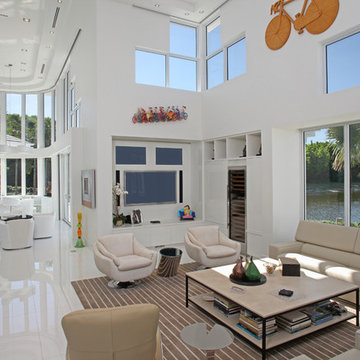Family Room Design Photos with Pink Floor and White Floor
Refine by:
Budget
Sort by:Popular Today
61 - 80 of 2,464 photos
Item 1 of 3
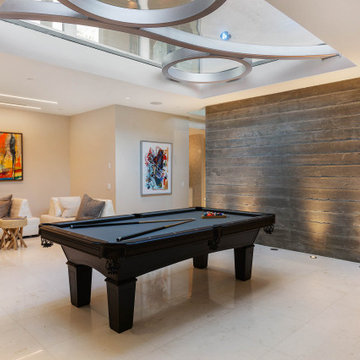
Capped with an expansive skylight, a lounge or billiard room are well suited. An exposed board form concrete finish wall, crafted with care, is an architectural element present in several spaces it passes through. Rather than conceal this structural element, we chose to celebrate it!

Dan Brunn Architecture prides itself on the economy and efficiency of its designs, so the firm was eager to incorporate BONE Structure’s steel system in Bridge House. Combining classic post-and-beam structure with energy-efficient solutions, BONE Structure delivers a flexible, durable, and sustainable product. “Building construction technology is so far behind, and we haven’t really progressed,” says Brunn, “so we were excited by the prospect working with BONE Structure.”

We are absolutely thrilled to share the finished photos of this year's Homearama we were lucky to be apart of thanks to G.A. White Homes. This week we will be sharing the kitchen, pantry, and living area. All of these spaces use Marsh Furniture's Apex door style to create a uniquely clean and modern living space. The Apex door style is very minimal making it the perfect cabinet to showcase statement pieces like a stunning counter top or floating shelves. The muted color palette of whites and grays help the home look even more open and airy.
Designer: Aaron Mauk
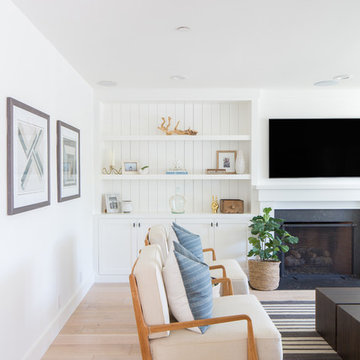
Renovations + Design by Allison Merritt Design, Photography by Ryan Garvin

Family Room with continuation into Outdoor Living
UNEEK PHotography

Flooded with light, this Family Room is designed for fun gatherings. The expansive view to the pool and property beyond fit the scale of this home perfectly.
Ceiling height: 21' 7"
Room size: 22' x 29'

Living Room at The Weekender. Styling by One Girl Interiors. Photography by Eve Wilson.

The Grand Family Room furniture selection includes a stunning beaded chandelier that is sure to catch anyone’s eye along with bright, metallic chairs that add unique texture to the space. The cocktail table is ideal as the pivoting feature allows for maximum space when lounging or entertaining in the family room. The cabinets will be designed in a versatile grey oak wood with a new slab selected for behind the TV & countertops. The neutral colors and natural black walnut columns allow for the accent teal coffered ceilings to pop.

Shiplap, new lighting, Sherwin Williams Pure White paint, quartz and new windows provide a bright new modern updated look.
Anew Home Staging in Alpharetta. A certified home stager and redesigner in Alpharetta.
Interior Design information:
https://anewhomedesign.com/interior-design

This tall wall for the fireplace had art niches that I wanted removed along with the boring white tile border around the fireplace. I wanted a clean and simple look. I replaced the white tile that surrounded the inside of the fireplace with black glass mosaic tile. This helped to give the fireplace opening a more solid look.

Family / Gathering room, located off the open concept kitchen and dining room. This room features a custom TV Wall, Oversized feature Chandeliercustom drapery and pillows.
Family Room Design Photos with Pink Floor and White Floor
4
