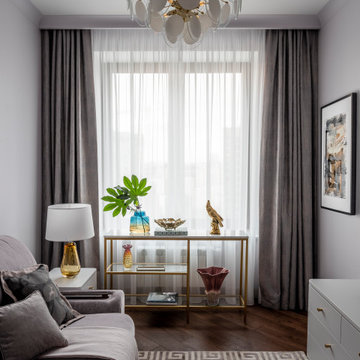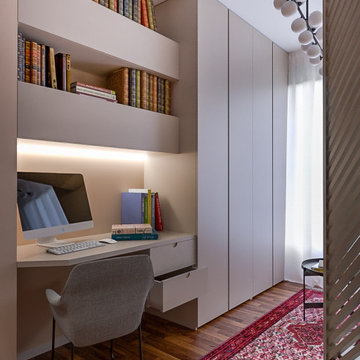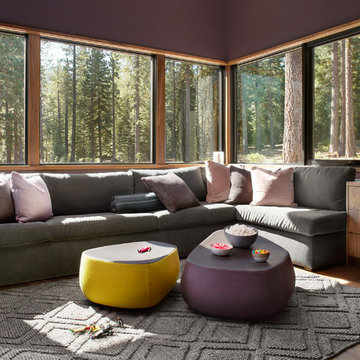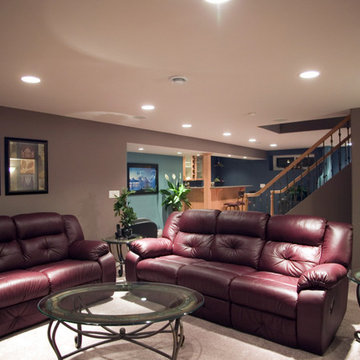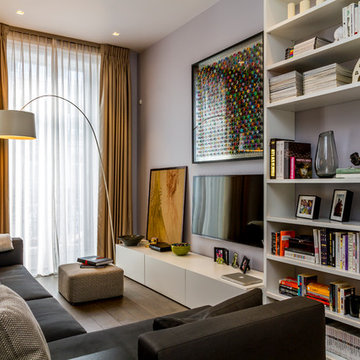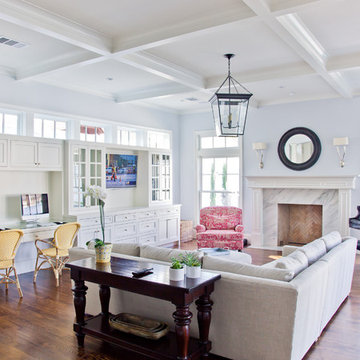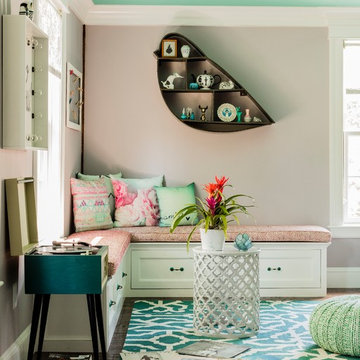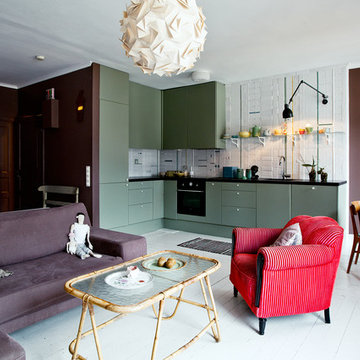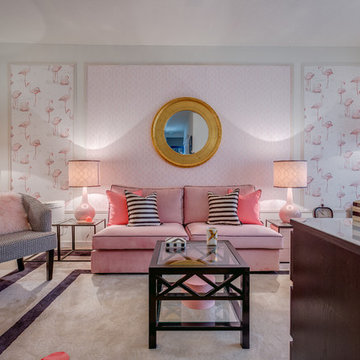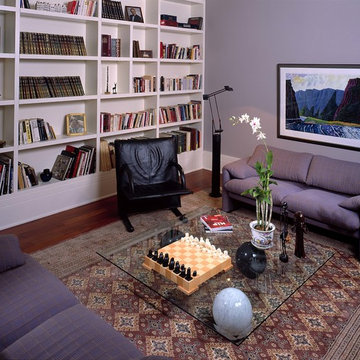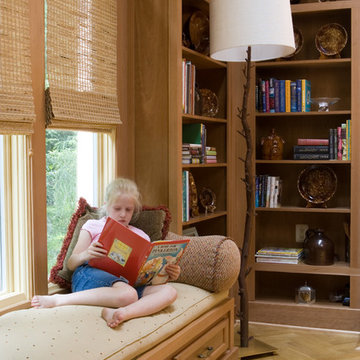Family Room Design Photos with Pink Walls and Purple Walls
Refine by:
Budget
Sort by:Popular Today
81 - 100 of 885 photos
Item 1 of 3
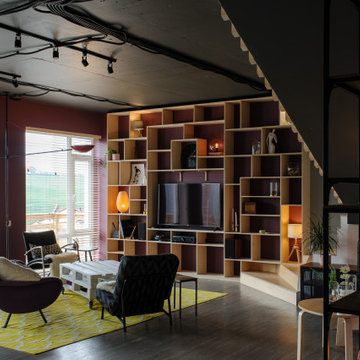
Wir haben den großen offenen Raum des Wohnzimmers mit der dunklen Farbe der Wände in Einklang gebracht. Um Wärme und Komfort zu verleihen, haben wir offene Regale aus Sperrholz, einem natürlichen und nachhaltigen Material, zusammengestellt.
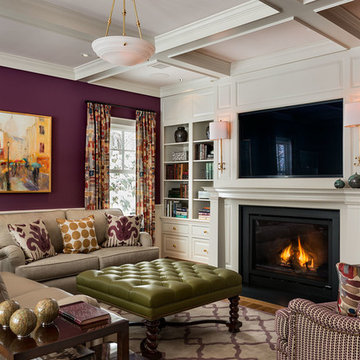
TMS Architects\ Strong colors in the fabrics, paintings and walls create a dramatic feel
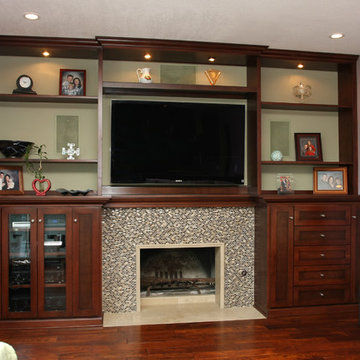
Beautiful custom shaker fireplace wall with open shelving above and plenty of storage for today's media needs. This great remodeled fireplace wall is shown in a warm walnut finish with an incredibly fun mosaic tile surround.
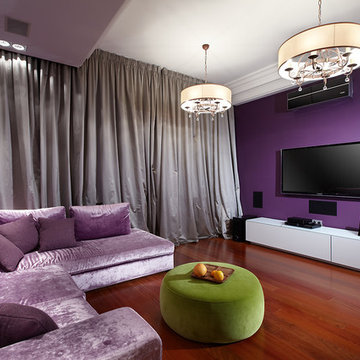
Реконструкция "родового гнезда", где родилась и выросла хозяйка квартиры в современное жилье для молодой семьи.
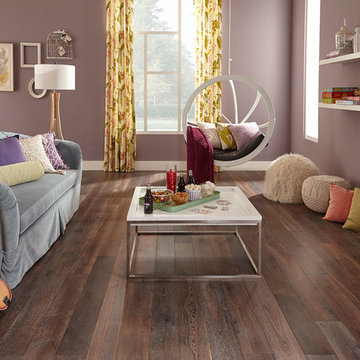
The Lexington Series is designed to transition perfectly between every color in the Plank & Pattern options. This series maintains the structural advantages of an engineered product without sacrificing the look and feel of solid hardwood flooring. The core layers are designed for increased dimensional stability while the outer surface layer adds beauty and authenticity. This product features a unique ultra-matte Perma Finish coating for enhanced looks and durability.
These 6 inch wide engineered hardwood planks are available in random lengths up to 6 feet for a natural look. The micro-beveled edges and ends also enhance the authentic appearance of this product. Customers choose the Lexington Series because it blends a unique look with exceptional versatility.
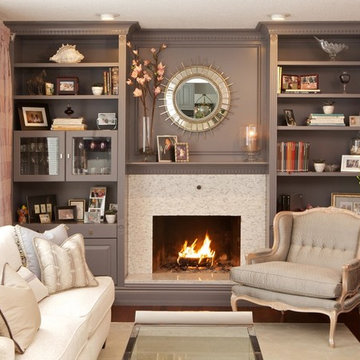
The kids are gone!! Time for an modern update of the family room.
Findlay Foto Photography
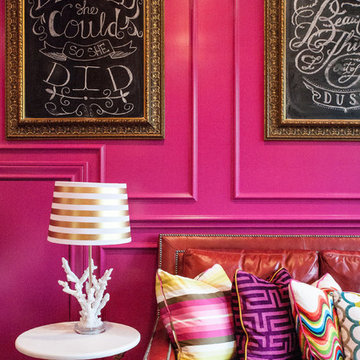
Benjamin Moore Crushed Berries
Sofa is Lee Industries
Tulip chairs are antiques
Mirrored sideboard is an antique as well
Target coral lamps
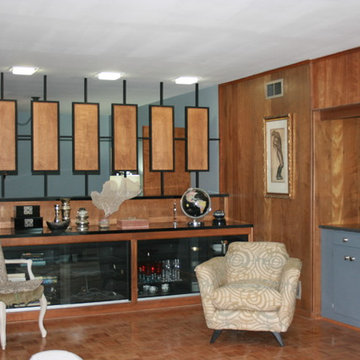
This view of the family room, with the kitchen off tot he right and the dining room in the background. The measurements for this area are roughly 13' by 20'. It's a comfortable room with a great deal of natural light. The panelling, birch and black-trim room dividers, and built-ins are all original to the home. We upgraded the large built-in by replacing the birch doors with glass and custom shelving -- housing not only the television and stereo components, but china and crystal.
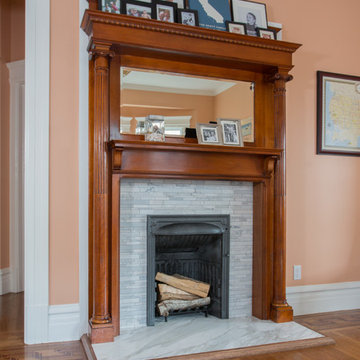
Initially, we were tasked with improving the façade of this grand old Colonial Revival home. We researched the period and local details so that new work would be appropriate and seamless. The project included new front stairs and trellis, a reconfigured front entry to bring it back to its original state, rebuilding of the driveway, and new landscaping. We later did a full interior remodel to bring back the original beauty of the home and expand into the attic.
Photography by Philip Kaake.
https://saikleyarchitects.com/portfolio/colonial-grand-stair-attic/
Family Room Design Photos with Pink Walls and Purple Walls
5
