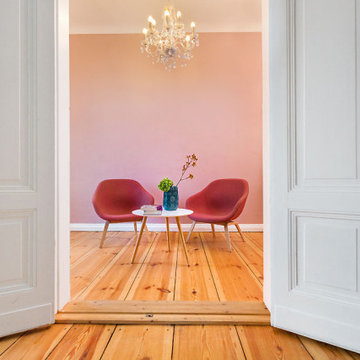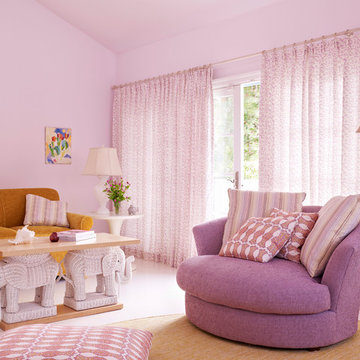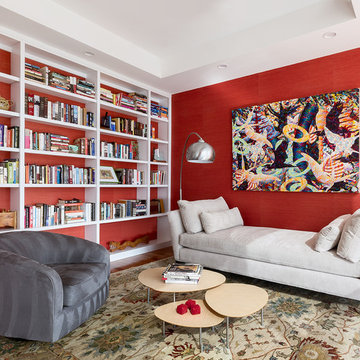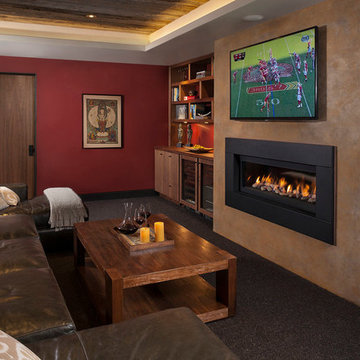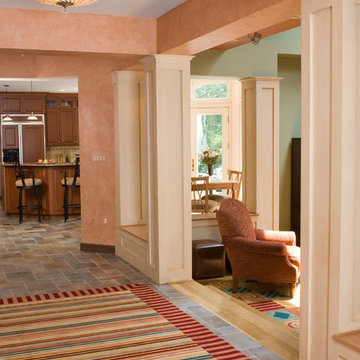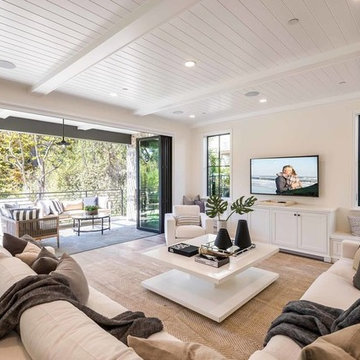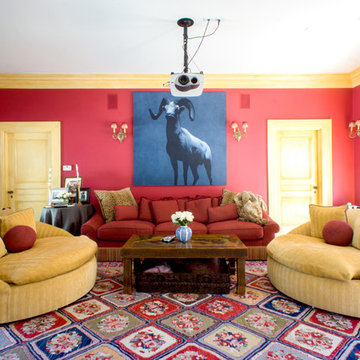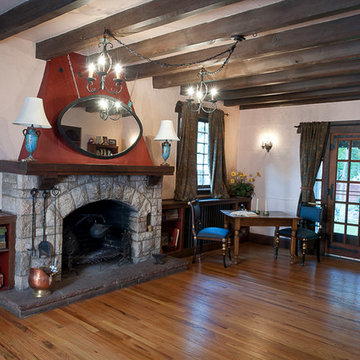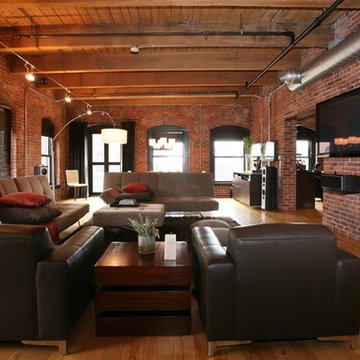Family Room Design Photos with Pink Walls and Red Walls
Sort by:Popular Today
101 - 120 of 1,329 photos
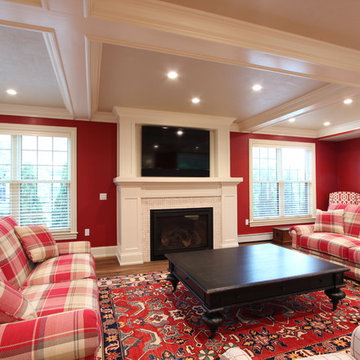
A large flat TV was incorporated into the new fireplace design. A gas insert was selected and paired with marble tile surround.
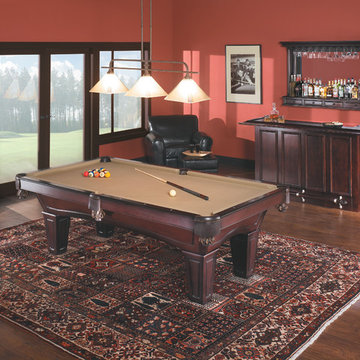
A great addition to any home, the Allenton comes in traditional cherry or chestnut, with two leg options. Select the clean, strong lines of the veneered tapered legs or opt for the solid wood ball and claw leg. Solid wood rails, Brunswick-certified premium slate, and pearlized diamond-shaped sights enhance the experience.
Our Price: strating at $1,899.00
Quick OverviewAvailable Sizes: 7', 8'
Brunswick Billiards is the Largest US Manufacturer of Pool Tables and Game Room Products Since 1845
This product is available only in California. See below for similar tables that are available outside of California.
Shipping Time: Approx. 2-4 weeks
If out of stock, you will be notified within 48 hours of ordering.
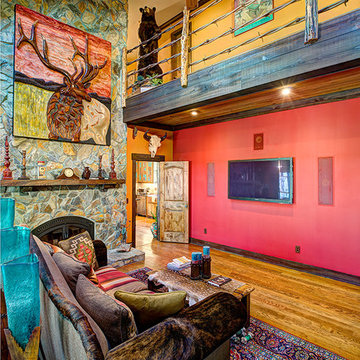
South West theme den with faux barbed wire balcony rail, natural stone fireplace and wooden ceiling.
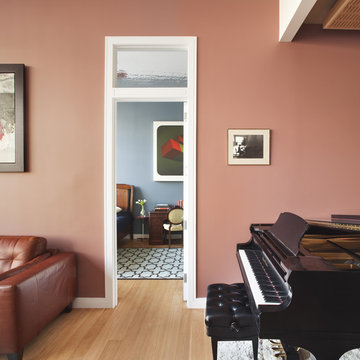
© Robert Granoff
www.robertgranoff.com
http://prestigecustom.com/
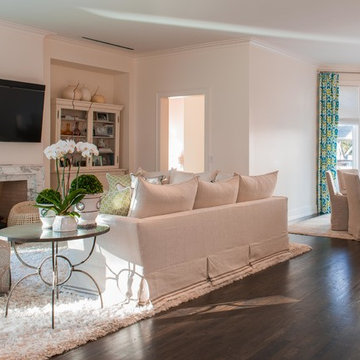
View of Keeping Room and Breakfast Nook.
Photography by Michael Hunter Photography.
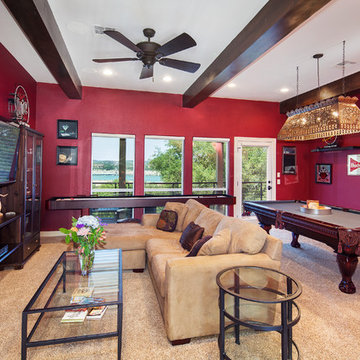
Shuffleboard and pool tables provide plenty of entertainment in this gameroom with Aggie-inspired maroon painted walls.
Tre Dunham | Fine Focus Photography
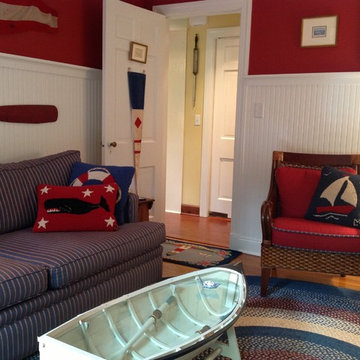
Adjacent to the kitchen is the charming nautical relaxing room, another place for client's favorite memorabilia .
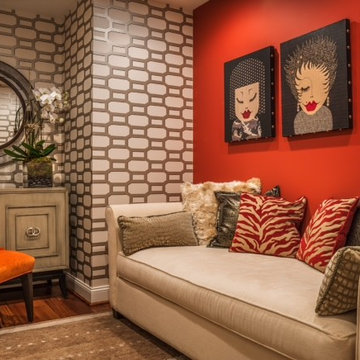
The Den doubles as a small media room as well as a sleeping area during occasional visits by their daughter. The client’s inspiration for the apartment colors and whimsical feeling were the three “lady” prints above the daybed. The wallpaper is by Romo, the pillows and chair are custom.
Photo Credit - Tom Crane Photography
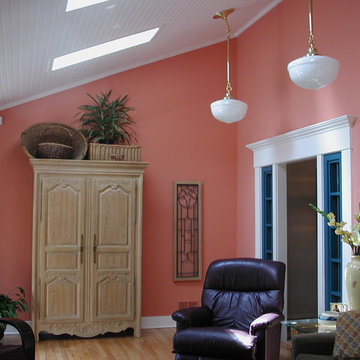
THE CORAL COLOR SCHEME CONTINUES in the family room.
BEAD BOARD ADDS TEXTURE to the sloped ceiling and matches paneling elsewhere in the house.
LARGE PENDANT LIGHT FIXTURES, proportionate to the room's scale, replaced outdated track lighting.
OPEN SCREENS THAT LOOK LIKE SIDELIGHTS flanking the framed opening repeat a theme.
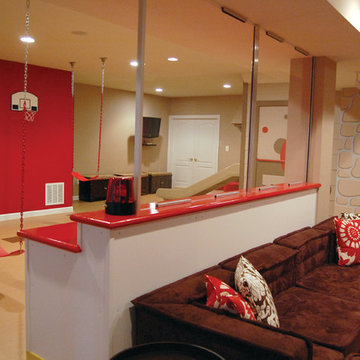
THEME There are two priorities in this
room: Hockey (in this case, Washington
Capitals hockey) and FUN.
FOCUS The room is broken into two
main sections (one for kids and one
for adults); and divided by authentic
hockey boards, complete with yellow
kickplates and half-inch plexiglass. Like
a true hockey arena, the room pays
homage to star players with two fully
autographed team jerseys preserved in
cases, as well as team logos positioned
throughout the room on custom-made
pillows, accessories and the floor.
The back half of the room is made just
for kids. Swings, a dart board, a ball
pit, a stage and a hidden playhouse
under the stairs ensure fun for all.
STORAGE A large storage unit at
the rear of the room makes use of an
odd-shaped nook, adds support and
accommodates large shelves, toys and
boxes. Storage space is cleverly placed
near the ballpit, and will eventually
transition into a full storage area once
the pit is no longer needed. The back
side of the hockey boards hold two
small refrigerators (one for adults and
one for kids), as well as the base for the
audio system.
GROWTH The front half of the room
lasts as long as the family’s love for the
team. The back half of the room grows
with the children, and eventually will
provide a useable, wide open space as
well as storage.
SAFETY A plexiglass wall separates the
two main areas of the room, minimizing
the noise created by kids playing and
hockey fans cheering. It also protects
the big screen TV from balls, pucks and
other play objects that occasionally fly
by. The ballpit door has a double safety
lock to ensure supervised use.
Family Room Design Photos with Pink Walls and Red Walls
6
