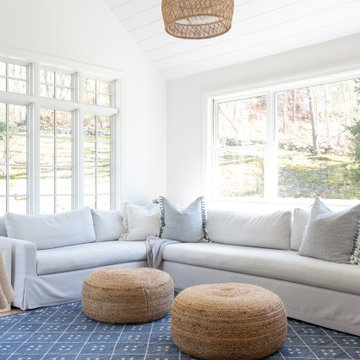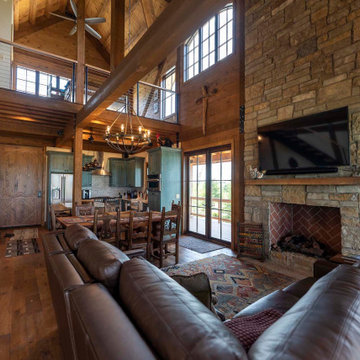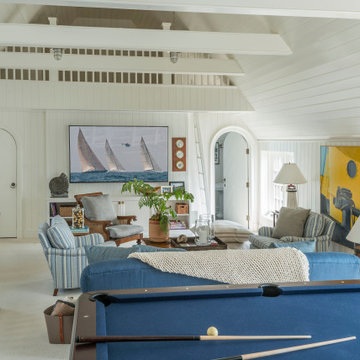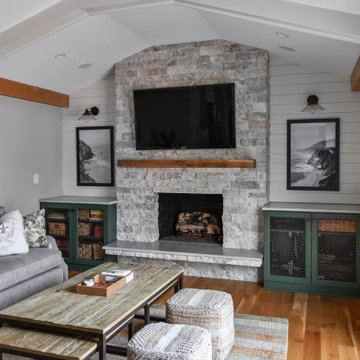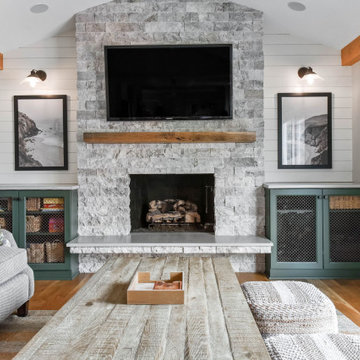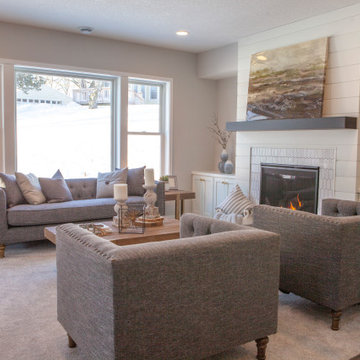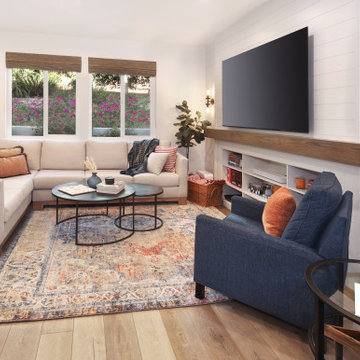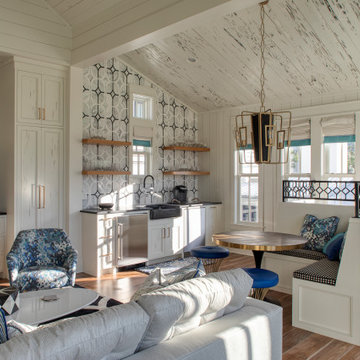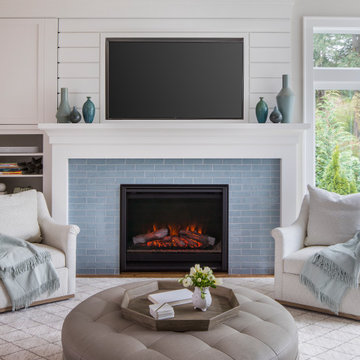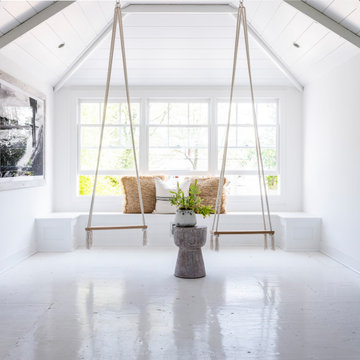Family Room Design Photos with Planked Wall Panelling
Refine by:
Budget
Sort by:Popular Today
61 - 80 of 440 photos
Item 1 of 3
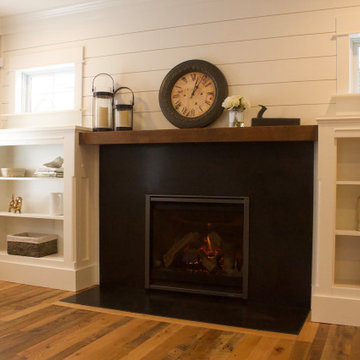
Family Room accent wall with shiplap and honed granite fireplace surround. Reclaimed wood floors from Virginia make this really a comfortable room.
Photo Credit: N. Leonard
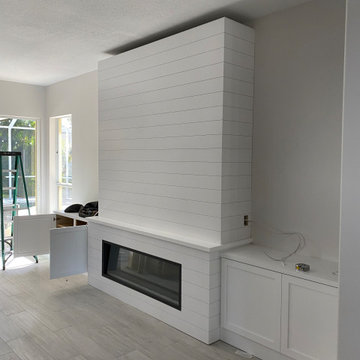
Design and construction of large entertainment unit with electric fireplace, storage cabinets and floating shelves. This remodel also included new tile floor and entire home paint

Complete Renovation
Build: EBCON Corporation
Design: Tineke Triggs - Artistic Designs for Living
Architecture: Tim Barber and Kirk Snyder
Landscape: John Dahlrymple Landscape Architecture
Photography: Laura Hull
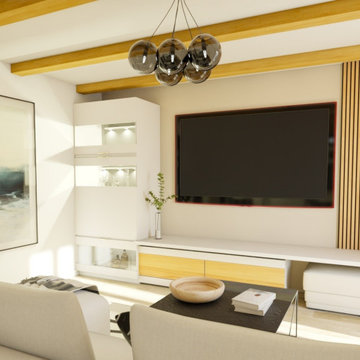
Le coin salon s'articule autour d'une grande composition murale sur-mesure. A gauche de la tv un meuble bar avec rétroéclairage laisse apparaître quelques breuvages, tandis que sur le droite de la tv a été crée un coin détente. Pour gagner en place et en fonctionnalité la partie basse du meuble comprend à la fois des rangements et des assises supplémentaires pour recevoir les amis. Un revêtement mural de tasseaux de bois vient donner du relief à l'ensemble, et ajoute au côté chaleureux de l'espace.
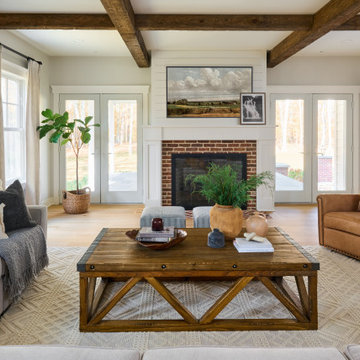
Modern rustic family room with rustic, natural elements. Casual yet refined, with fresh and eclectic accents. Natural wood, white oak flooring.

Installation of a gas fireplace in a family room: This design is painted tumbled brick with solid red oak mantle. The owner wanted shiplap to extend upward from the mantle and tie into the ceiling. The stack was designed to carry up through the roof to provide proper ventilation in a coastal environment. The Household WIFI/Sonos/Surround sound system is integrated behind the TV.
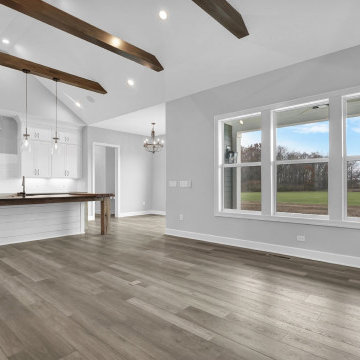
View from Great Room towards both foyer entry, open stairs to lower level, plus arched hallway.
Family Room Design Photos with Planked Wall Panelling
4
